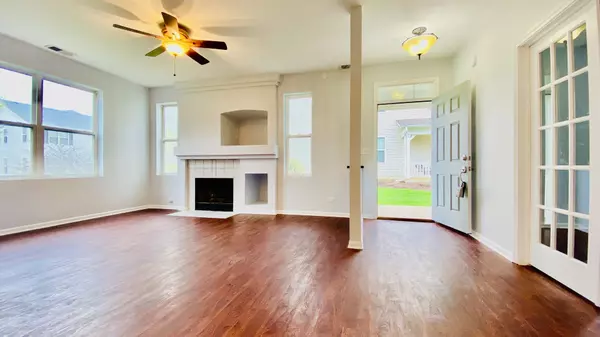$275,000
$275,000
For more information regarding the value of a property, please contact us for a free consultation.
3 Beds
2.5 Baths
1,860 SqFt
SOLD DATE : 06/10/2022
Key Details
Sold Price $275,000
Property Type Townhouse
Sub Type Townhouse-2 Story
Listing Status Sold
Purchase Type For Sale
Square Footage 1,860 sqft
Price per Sqft $147
Subdivision Churchill Club
MLS Listing ID 11373465
Sold Date 06/10/22
Bedrooms 3
Full Baths 2
Half Baths 1
HOA Fees $159/mo
Year Built 2005
Annual Tax Amount $6,274
Tax Year 2020
Lot Dimensions 0X0
Property Description
Mortgage fallout , back on the market. This townhome rebuilded from studs after a small fire outside of the garage with BRAND NEW Carpet, BRAND NEW drywall , insulation, circuit box, electric wiring, windows, BRAND NEW roof, siding, gutter, BRAND NEW two car garage with remote opener. This beautiful spacious 3Br/2.5Ba plus large 1st floor den near 1900 sf end unit Churchill Clubhouse townhome loaded with many upgrades - 9FT ceiling, large 1st floor study room w/french door, 42" oak cabinets, BRAND NEW stainless appliances, living room w/fireplace and fan, huge walk-in closets in all three bedrooms,convenient 2nd floor laundry, A/C, sliding patio door from kitchen leads to deck and huge open green area.The multi-million dollar clubhouse Includes club membership with professional workout facility, party room with full kitchen, game room with ping-pong and pool table, huge swimming pool w/slide & two kiddie pools,outdoor barbecue and party area, tennis & basketball courts, sand volleyball, etc. Excellent District 308 Schools. Walking distance to elementary & middle schools and several parks. Perfect location, next to 5th Ave. between Ogden and Wolfs Crossing, to have tons of fun! Impressive booming community with many major stores (Super Wal-Mart, Meijer, Aldi, Best Buy, Home Depot, etc..) and various fast food and formal restaurants in 0.5 - 1 mile. Move in and enjoy.
Location
State IL
County Kendall
Rooms
Basement None
Interior
Interior Features Vaulted/Cathedral Ceilings, Laundry Hook-Up in Unit, Storage
Heating Natural Gas, Forced Air
Cooling Central Air
Fireplaces Number 1
Fireplace Y
Appliance Range, Microwave, Dishwasher, Refrigerator, Disposal
Exterior
Exterior Feature Deck, Storms/Screens, End Unit
Garage Attached
Garage Spaces 2.0
Community Features Bike Room/Bike Trails, Exercise Room, Storage, Park, Sundeck, Pool, Tennis Court(s)
Waterfront false
View Y/N true
Roof Type Asphalt
Building
Lot Description Common Grounds, Landscaped, Park Adjacent
Foundation Concrete Perimeter
Sewer Public Sewer
Water Public
New Construction false
Schools
Elementary Schools Churchill Elementary School
Middle Schools Plank Junior High School
High Schools Oswego East High School
School District 308, 308, 308
Others
Pets Allowed Number Limit
HOA Fee Include Insurance
Ownership Fee Simple w/ HO Assn.
Special Listing Condition None
Read Less Info
Want to know what your home might be worth? Contact us for a FREE valuation!

Our team is ready to help you sell your home for the highest possible price ASAP
© 2024 Listings courtesy of MRED as distributed by MLS GRID. All Rights Reserved.
Bought with Cindy Heckelsberg • Coldwell Banker Real Estate Group

"My job is to find and attract mastery-based agents to the office, protect the culture, and make sure everyone is happy! "






