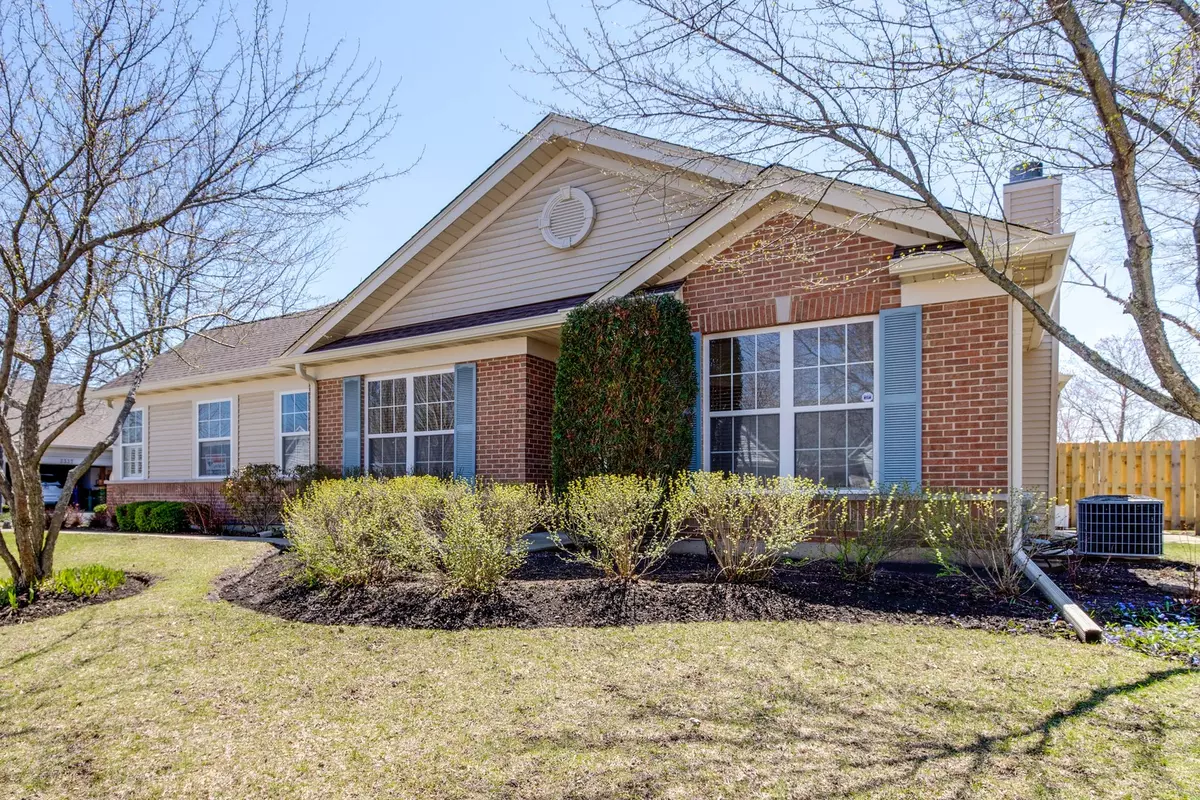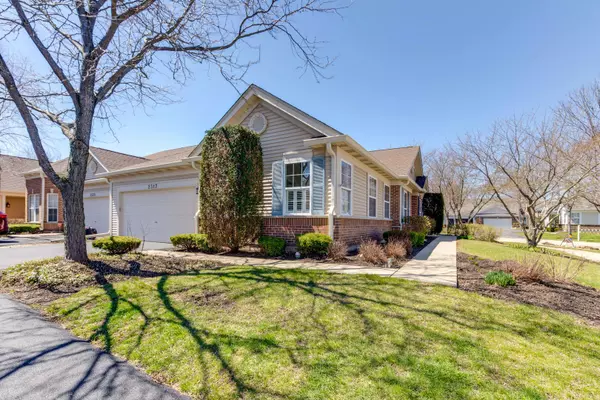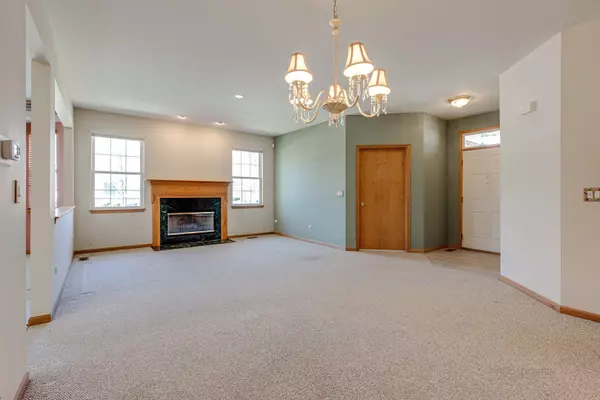$249,000
$249,000
For more information regarding the value of a property, please contact us for a free consultation.
3 Beds
2 Baths
1,578 SqFt
SOLD DATE : 06/10/2022
Key Details
Sold Price $249,000
Property Type Townhouse
Sub Type Townhouse-Ranch
Listing Status Sold
Purchase Type For Sale
Square Footage 1,578 sqft
Price per Sqft $157
Subdivision Carillon North
MLS Listing ID 11365154
Sold Date 06/10/22
Bedrooms 3
Full Baths 2
HOA Fees $290/mo
Year Built 2001
Annual Tax Amount $6,042
Tax Year 2020
Lot Dimensions 62X43X62X43
Property Description
Welcome to Carillon North! A fantastic and welcoming 55+ active adult community that comes maintenance free and embodies community in all aspects of life. So many amenities and activities to enjoy year round that will always keep you busy! Who wouldn't love an indoor heated pool, sauna, exercise area, golf course, tennis courts, clubhouse, crafting room, and walking paths along the beautiful lake to enjoy at your leisure? With these perks comes a great end unit situated in a cul-de-sac that provides beautiful natural sunlight throughout with an open living/dining area boasting a cozy fireplace that organically flows into the kitchen. A spacious eating area with bayed windows allows for sunny morning breakfasts or evenings spent grilling on the patio with access through the glass sliding doors. The master suite is graced with a large WIC + shelving and a private full bath boasting a soothing soaking tub, separate shower and dual sinks. A full hallway bath plus additional 2 bedrooms (the front room could be used as a perfect work at home office), and laundry room complete the lovely layout of the main level. Partial unfinished basement w/crawl is stubbed for additional bathroom and could work as tons of storage space or a remodeled comfy family area. Nestled among ponds, lakes, and Rollins Savanna Forest Preserve you will feel nature, comfort, and support all year round. New roof and driveway (2020) plus new water heater. Lawn care, snow removal, exterior maintenance, clubhouse, exercise area, and pool are included in the HOA fee. Welcome Home!
Location
State IL
County Lake
Rooms
Basement Partial
Interior
Interior Features Laundry Hook-Up in Unit, Walk-In Closet(s)
Heating Natural Gas, Forced Air
Cooling Central Air
Fireplaces Number 1
Fireplaces Type Attached Fireplace Doors/Screen, Gas Log
Fireplace Y
Appliance Range, Microwave, Dishwasher, Refrigerator, Washer, Dryer, Disposal
Laundry In Unit
Exterior
Exterior Feature Patio, Storms/Screens, End Unit
Garage Attached
Garage Spaces 2.0
Community Features Bike Room/Bike Trails, Exercise Room, Golf Course, Health Club, On Site Manager/Engineer, Indoor Pool, Tennis Court(s), Spa/Hot Tub
Waterfront false
View Y/N true
Roof Type Asphalt
Building
Lot Description Corner Lot, Cul-De-Sac, Landscaped
Foundation Concrete Perimeter
Sewer Public Sewer
Water Public
New Construction false
Schools
Elementary Schools Avon Center Elementary School
Middle Schools Grayslake Middle School
High Schools Grayslake North High School
School District 46, 46, 127
Others
Pets Allowed Cats OK, Dogs OK
HOA Fee Include Clubhouse, Exercise Facilities, Pool, Exterior Maintenance, Lawn Care, Snow Removal
Ownership Fee Simple w/ HO Assn.
Special Listing Condition None
Read Less Info
Want to know what your home might be worth? Contact us for a FREE valuation!

Our team is ready to help you sell your home for the highest possible price ASAP
© 2024 Listings courtesy of MRED as distributed by MLS GRID. All Rights Reserved.
Bought with Ryan Pavey • Baird & Warner

"My job is to find and attract mastery-based agents to the office, protect the culture, and make sure everyone is happy! "






