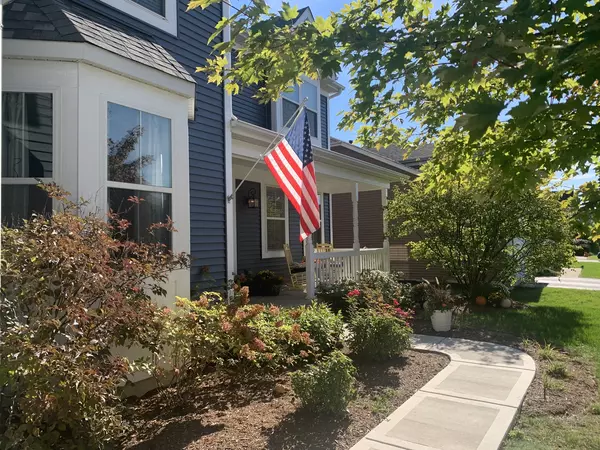$479,900
$479,900
For more information regarding the value of a property, please contact us for a free consultation.
4 Beds
2.5 Baths
3,303 SqFt
SOLD DATE : 06/03/2022
Key Details
Sold Price $479,900
Property Type Single Family Home
Sub Type Detached Single
Listing Status Sold
Purchase Type For Sale
Square Footage 3,303 sqft
Price per Sqft $145
Subdivision Churchill Club
MLS Listing ID 11369615
Sold Date 06/03/22
Style Traditional
Bedrooms 4
Full Baths 2
Half Baths 1
HOA Fees $20/mo
Year Built 2007
Annual Tax Amount $9,752
Tax Year 2020
Lot Size 10,088 Sqft
Lot Dimensions 77 X 131
Property Description
Welcome to Churchill Club! This gorgeous home is over 3,300 sq ft, has 4 bedrooms and 2.1 baths and a partially finished basement with plenty of room for storage. Enter into the 2 story foyer with wood railings and freshly refinished hardwood floors! Admire the beautiful board & batten woodwork throughout the home! Large 1st floor office perfect for school or work at home! Spacious living room and dining room lead into the oversized kitchen. 42" kitchen cabinetry, large island and Corian countertops complement the home. Adjacent eating area leads to the large family room. All black kitchen appliances. Spacious first floor laundry. Master bedroom has his/her closets. Full fenced backyard with custom paver patio is perfect for evenings outdoors! Enjoy the two story Clubhouse with multiple swimming pool, tennis/basketball/volleyball courts, exercise room, and miles of walking paths! Churchill Club is a GREAT place to live with community events all year round! Close to Fox Bend Golf Course, Rt 34 shopping and 20 mins to downtown Naperville and Plainfield as well! Walk to ON-SITE elementary and junior high schools!
Location
State IL
County Kendall
Community Clubhouse, Park, Pool, Tennis Court(S), Curbs, Sidewalks, Street Lights, Street Paved
Rooms
Basement Partial
Interior
Interior Features Vaulted/Cathedral Ceilings
Heating Natural Gas, Forced Air
Cooling Central Air
Fireplace Y
Appliance Double Oven, Microwave, Dishwasher, Refrigerator, Washer, Dryer, Disposal, Cooktop
Laundry Gas Dryer Hookup, Sink
Exterior
Exterior Feature Porch, Brick Paver Patio, Storms/Screens
Garage Attached
Garage Spaces 2.0
Waterfront false
View Y/N true
Roof Type Asphalt
Building
Lot Description Fenced Yard
Story 2 Stories
Foundation Concrete Perimeter
Sewer Public Sewer, Sewer-Storm
Water Public
New Construction false
Schools
Elementary Schools Churchill Elementary School
Middle Schools Plank Junior High School
High Schools Oswego East High School
School District 308, 308, 308
Others
HOA Fee Include Insurance, Clubhouse, Pool
Ownership Fee Simple
Special Listing Condition Home Warranty
Read Less Info
Want to know what your home might be worth? Contact us for a FREE valuation!

Our team is ready to help you sell your home for the highest possible price ASAP
© 2024 Listings courtesy of MRED as distributed by MLS GRID. All Rights Reserved.
Bought with Jacob Santiago • CM Realtors

"My job is to find and attract mastery-based agents to the office, protect the culture, and make sure everyone is happy! "






