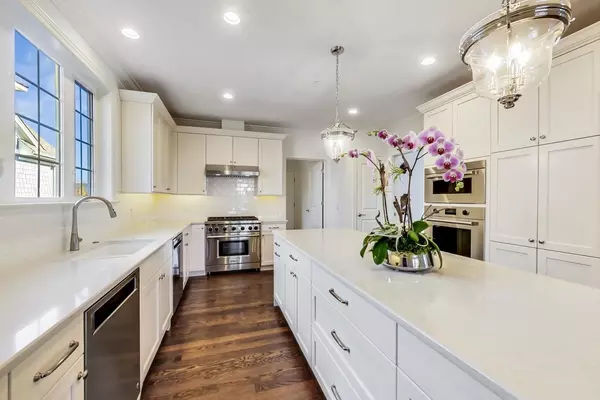$1,500,000
$1,550,000
3.2%For more information regarding the value of a property, please contact us for a free consultation.
5 Beds
3.5 Baths
3,778 SqFt
SOLD DATE : 06/01/2022
Key Details
Sold Price $1,500,000
Property Type Single Family Home
Sub Type Detached Single
Listing Status Sold
Purchase Type For Sale
Square Footage 3,778 sqft
Price per Sqft $397
Subdivision Anets Woods
MLS Listing ID 11297152
Sold Date 06/01/22
Style Ranch, Walk-Out Ranch
Bedrooms 5
Full Baths 3
Half Baths 1
HOA Fees $497/mo
Year Built 2021
Annual Tax Amount $1,764
Tax Year 2020
Lot Dimensions 69.03X97.38X68.95X97.41
Property Description
Anets Woods, fantastic opportunity to own the best & the only ranch home available in Premier North Shore maintenance free Community! Premium property (west side) and expansive unique layout allows for over 3780 square feet of finished above grade space with an additional 1686 partially finished sq ft in the basement. Seller added so many upgrades & finishes to complete this home after developer. Luxe custom painted white kitchen with real wood cabinetry features, pantry, pull-out drawers throughout, Wolf 6 burner cook top/oven & built-in oven/micro combo, 2 KitchenAid DW's, & 40"SubZero refrigerator. Subway tile backsplash & under mount lighting accent the quartz countertop. Large island with overhang allows for generous extra seating. Additional flexible space for eat-in kitchen or sitting area. Sunroom with glass pocket doors can be breakfast room or den with access to large deck. Dramatic entry leads to formal powder room and the expansive living room which is open to formal DR and Kitchen & has gorgeous views of sunsets & private grounds. Mudroom has new LG top load washer & dryer, built in utility sink, cabinetry & closet. Primary suite has large WIC and bath with free-standing tub, separate shower, water closet and double sink wood vanity. 2 additional BR's & bath on opposite side of the home, one is en-suite with hall access. Walk out LL includes the gracious family room that has access to the private patio, perfect for additional entertaining. Large 4th bedroom/office has en-suite bath with access from hall as well. 5th BR, huge storage room, mechanical room w/utility sink and two storage closets complete the basement. 2 HVAC systems with additional air exchanger system, H20 tank with instant hot water, flood control, security system and so many other upgrades included. This is one of the best homes built in one of the most sought after communities around! Super special. Easy access to train, town, shopping you name it. The common grounds in this community are gorgeous. All homes have sensor exterior lighting for all the snow birds out there. Developer is installing a gate at the north end where Lee meets Woodview so non owners will not be able to cut through the neighborhood. SEE FLOOR PLAN IN ADDITION INFO
Location
State IL
County Cook
Community Lake, Curbs, Sidewalks, Street Lights, Street Paved
Rooms
Basement Full, English
Interior
Interior Features Hardwood Floors, First Floor Bedroom, First Floor Laundry, First Floor Full Bath, Walk-In Closet(s), Open Floorplan, Separate Dining Room
Heating Natural Gas, Forced Air, Sep Heating Systems - 2+, Zoned
Cooling Central Air, Zoned
Fireplaces Number 1
Fireplaces Type Electric
Fireplace Y
Appliance Range, Microwave, Dishwasher, High End Refrigerator, Washer, Dryer, Disposal, Stainless Steel Appliance(s), Cooktop, Built-In Oven, Range Hood, Gas Cooktop
Laundry In Unit, Sink
Exterior
Exterior Feature Deck, Patio, Storms/Screens
Garage Attached
Garage Spaces 2.0
Waterfront false
View Y/N true
Roof Type Asphalt
Building
Lot Description Landscaped, Water View, Mature Trees
Story 1 Story
Foundation Concrete Perimeter
Sewer Public Sewer
Water Lake Michigan
New Construction true
Schools
Elementary Schools Meadowbrook Elementary School
School District 28, 28, 225
Others
HOA Fee Include Insurance, Exterior Maintenance, Lawn Care, Snow Removal
Ownership Fee Simple w/ HO Assn.
Special Listing Condition None
Read Less Info
Want to know what your home might be worth? Contact us for a FREE valuation!

Our team is ready to help you sell your home for the highest possible price ASAP
© 2024 Listings courtesy of MRED as distributed by MLS GRID. All Rights Reserved.
Bought with Kathleen Menighan • @properties Christie's International Real Estate

"My job is to find and attract mastery-based agents to the office, protect the culture, and make sure everyone is happy! "






