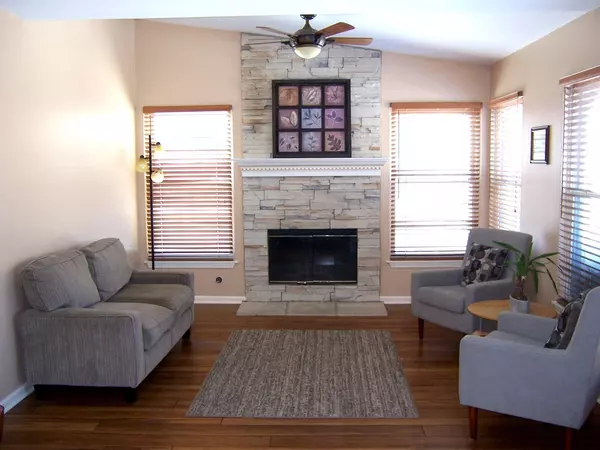$320,000
$294,900
8.5%For more information regarding the value of a property, please contact us for a free consultation.
4 Beds
2.5 Baths
1,984 SqFt
SOLD DATE : 05/31/2022
Key Details
Sold Price $320,000
Property Type Single Family Home
Sub Type Detached Single
Listing Status Sold
Purchase Type For Sale
Square Footage 1,984 sqft
Price per Sqft $161
Subdivision Country Walk
MLS Listing ID 11339052
Sold Date 05/31/22
Style Colonial
Bedrooms 4
Full Baths 2
Half Baths 1
Year Built 1993
Annual Tax Amount $8,297
Tax Year 2020
Lot Size 10,018 Sqft
Lot Dimensions 10019
Property Description
Multiple offers have been received - deadline for offers is 5:00 Saturday, April 23rd. A decision will be made Sunday by noon. WOW! Make this spectacular house in a cul-de-sac of Country Walk Subdivision your home! The first floor of this home features a kitchen which opens to the eating area and family room with fireplace, a freshly painted living room and formal dining room along with a remodeled half bath and a first floor laundry. Head upstairs to the very large master suite with walk-in closet and remodeled bath. There are three additional bedrooms 2 of which have hardwood flooring and another full bath. The basement has a freshly painted rec room with cabinetry and an additional bonus room as well as a rough-in for a future bathroom. Need storage - there are plenty of closets/nooks in the basement and the garage has a small work area along with additional cabinets/shelving which will stay as well. Need more storage - check out the shed! The great yard is landscaped with a huge brick paver patio for family parties and the driveway has been replaced and expanded to hold multiple cars. Quick close possible.
Location
State IL
County Lake
Community Park, Tennis Court(S), Curbs, Sidewalks, Street Lights, Street Paved
Rooms
Basement Full
Interior
Heating Natural Gas, Forced Air
Cooling Central Air
Fireplaces Number 1
Fireplaces Type Wood Burning, Attached Fireplace Doors/Screen, Gas Starter
Fireplace Y
Appliance Range, Microwave, Dishwasher, Refrigerator, Washer, Dryer, Disposal
Exterior
Exterior Feature Brick Paver Patio, Storms/Screens
Garage Attached
Garage Spaces 2.0
Waterfront false
View Y/N true
Roof Type Asphalt
Building
Lot Description Corner Lot, Cul-De-Sac, Sidewalks, Streetlights
Story 2 Stories
Foundation Concrete Perimeter
Sewer Public Sewer
Water Public
New Construction false
Schools
Elementary Schools William L Thompson School
Middle Schools Peter J Palombi School
High Schools Grayslake North High School
School District 41, 41, 127
Others
HOA Fee Include None
Ownership Fee Simple
Special Listing Condition None
Read Less Info
Want to know what your home might be worth? Contact us for a FREE valuation!

Our team is ready to help you sell your home for the highest possible price ASAP
© 2024 Listings courtesy of MRED as distributed by MLS GRID. All Rights Reserved.
Bought with Charlie Huzsek • Coldwell Banker Realty

"My job is to find and attract mastery-based agents to the office, protect the culture, and make sure everyone is happy! "






