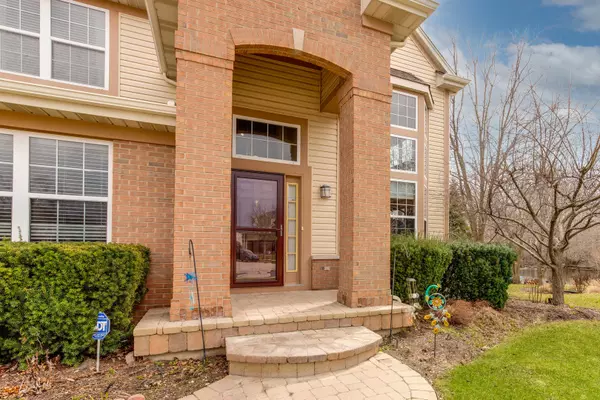$496,000
$548,900
9.6%For more information regarding the value of a property, please contact us for a free consultation.
5 Beds
3.5 Baths
4,098 SqFt
SOLD DATE : 05/26/2022
Key Details
Sold Price $496,000
Property Type Single Family Home
Sub Type Detached Single
Listing Status Sold
Purchase Type For Sale
Square Footage 4,098 sqft
Price per Sqft $121
Subdivision Stoneridge
MLS Listing ID 11361563
Sold Date 05/26/22
Bedrooms 5
Full Baths 3
Half Baths 1
HOA Fees $40/ann
Year Built 2003
Annual Tax Amount $12,893
Tax Year 2020
Lot Size 0.290 Acres
Lot Dimensions 60X131X29X75X41X133
Property Description
Absolutely beautiful and lovingly maintained 4BR/3.1 Bath, 4100 Sqft of luxury! located on a cul-de-sac in the most sought Stoneridge Subdivision. with excess of $50K in updates done in last three years !! Newly installed roof with Solar Panels - SOLAR PANELS Paid in FULL. Take advantage of the low electricity bills, Pre installed 220V Electric Car charge port - 2021, New Sump Pump (2020), Bed Room Carpet and Basement Wood Laminate floors - 2018, recess lights - 2018, New Drive way (2021), Media room with Pre installed entertainment systems. 2 HVAC units, newer Furnace (2020). Inground Sprinkler, Dog Run & Maintenance free Decking. Completely open floor plan w/ elegant 2 story ceiling living room, large Den/office - can be converted to 6BR, Solid HW floor, Large Eat-in Kitchen, granite counter top w/high end SS (2021 Bosch) appliances, spacious Laundry room with custom cabinets. Full basement features exercise room, rec rm,5th BR, theatre room, Bonus room & full bath! Upstairs Master BR with a large walk-in closet with $6K worth custom wardrobe closets (2021), other 3 BRs are very spacious w/all the amenities! Security system, intercom system & wired for surround sound. This home won't last in this market !Come & see 4 yourself!!
Location
State IL
County Lake
Community Park, Lake, Curbs, Sidewalks, Street Lights, Street Paved
Rooms
Basement Full, English
Interior
Interior Features Vaulted/Cathedral Ceilings, Hardwood Floors, First Floor Laundry, Walk-In Closet(s), Drapes/Blinds, Granite Counters, Separate Dining Room
Heating Forced Air, Sep Heating Systems - 2+
Cooling Central Air
Fireplace N
Appliance Range, Microwave, Dishwasher, Refrigerator
Laundry Gas Dryer Hookup, In Unit, Laundry Closet, Sink
Exterior
Exterior Feature Deck, Patio, Dog Run, Storms/Screens
Garage Attached
Garage Spaces 2.0
Waterfront false
View Y/N true
Roof Type Asphalt
Building
Lot Description Cul-De-Sac, Landscaped, Pond(s)
Story 2 Stories
Foundation Concrete Perimeter
Sewer Public Sewer
Water Public
New Construction false
Schools
Elementary Schools Woodland Elementary School
Middle Schools Woodland Middle School
High Schools Warren Township High School
School District 50, 50, 121
Others
HOA Fee Include Other
Ownership Fee Simple
Special Listing Condition None
Read Less Info
Want to know what your home might be worth? Contact us for a FREE valuation!

Our team is ready to help you sell your home for the highest possible price ASAP
© 2024 Listings courtesy of MRED as distributed by MLS GRID. All Rights Reserved.
Bought with Mohammed Shameem • RE/MAX Showcase

"My job is to find and attract mastery-based agents to the office, protect the culture, and make sure everyone is happy! "






