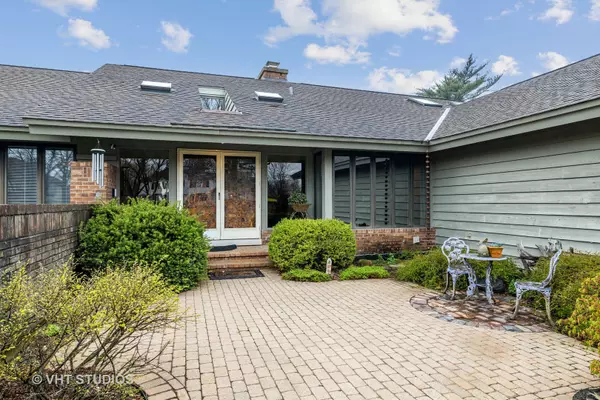$725,000
$650,000
11.5%For more information regarding the value of a property, please contact us for a free consultation.
4 Beds
3.5 Baths
2,893 SqFt
SOLD DATE : 05/26/2022
Key Details
Sold Price $725,000
Property Type Single Family Home
Sub Type Detached Single
Listing Status Sold
Purchase Type For Sale
Square Footage 2,893 sqft
Price per Sqft $250
Subdivision Devon
MLS Listing ID 11375630
Sold Date 05/26/22
Style Ranch
Bedrooms 4
Full Baths 3
Half Baths 1
Year Built 1982
Annual Tax Amount $12,682
Tax Year 2020
Lot Dimensions 145 X 142 X 72 X 139 X 35 X 49
Property Description
Multiple Offers received. A rare find, custom built ranch style home on a quiet cul-de-sac with beautiful African Iroko wood floors, Pella windows and a professionally landscaped yard. Double custom wooden front doors open to a large foyer with skylights, cathedral ceilings and a spacious living room with beautiful Carrera stone floor. Living room has tranquil views out to the backyard and a double sided brick fireplace that passes through to the family room. Primary suite with spa bathroom including dual vanities, rain shower, Kohler Waterscapes whirlpool tub and a private deck with exterior shower. Loft space includes an office or reading nook with skylights, gas fireplace, craft room and attic storage. Mud room and first floor laundry. Built in closet systems in bedrooms. Basement with kitchenette, 4th bedroom, full bathroom, family room, workshop, storage room, and exterior entrance. Great screened in porch for summer dining, expansive decks, large yard with invisible dog fence and Auto Rain in ground sprinkler system. Dual Zoned HVAC and Generac generator. Many updates throughout the home. Hinsdale South High School.
Location
State IL
County Du Page
Community Park
Rooms
Basement Full
Interior
Interior Features Vaulted/Cathedral Ceilings, Skylight(s), Bar-Wet, Hardwood Floors, Heated Floors, Solar Tubes/Light Tubes, First Floor Bedroom, In-Law Arrangement, First Floor Laundry, First Floor Full Bath, Built-in Features, Walk-In Closet(s), Bookcases, Granite Counters, Separate Dining Room
Heating Natural Gas
Cooling Central Air
Fireplaces Number 2
Fireplaces Type Double Sided, Gas Log
Fireplace Y
Appliance Double Oven, Dishwasher, High End Refrigerator, Washer, Dryer, Disposal, Cooktop, Electric Cooktop
Laundry Sink
Exterior
Exterior Feature Deck, Patio, Porch Screened, Brick Paver Patio, Invisible Fence
Garage Attached
Garage Spaces 2.0
Waterfront false
View Y/N true
Roof Type Asphalt
Building
Lot Description Cul-De-Sac
Story 1 Story
Foundation Concrete Perimeter
Sewer Public Sewer
Water Lake Michigan
New Construction false
Schools
Elementary Schools Anne M Jeans Elementary School
Middle Schools Burr Ridge Middle School
High Schools Hinsdale South High School
School District 180, 180, 86
Others
HOA Fee Include None
Ownership Fee Simple
Special Listing Condition None
Read Less Info
Want to know what your home might be worth? Contact us for a FREE valuation!

Our team is ready to help you sell your home for the highest possible price ASAP
© 2024 Listings courtesy of MRED as distributed by MLS GRID. All Rights Reserved.
Bought with Laura Weidner • Keller Williams Experience

"My job is to find and attract mastery-based agents to the office, protect the culture, and make sure everyone is happy! "






