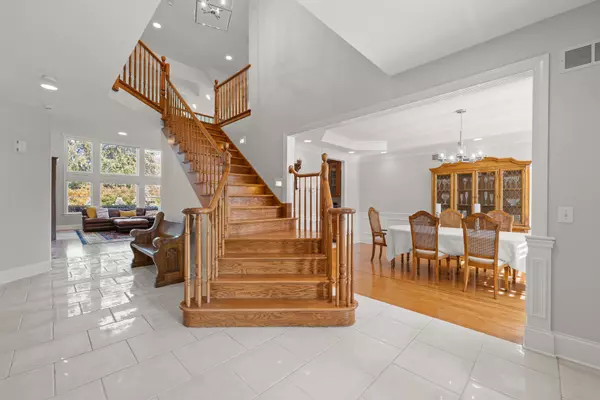$1,010,000
$1,069,900
5.6%For more information regarding the value of a property, please contact us for a free consultation.
5 Beds
5 Baths
4,246 SqFt
SOLD DATE : 05/26/2022
Key Details
Sold Price $1,010,000
Property Type Single Family Home
Sub Type Detached Single
Listing Status Sold
Purchase Type For Sale
Square Footage 4,246 sqft
Price per Sqft $237
Subdivision Hawthorn Ridge
MLS Listing ID 11260449
Sold Date 05/26/22
Bedrooms 5
Full Baths 4
Half Baths 2
HOA Fees $100/qua
Year Built 2000
Annual Tax Amount $17,953
Tax Year 2019
Lot Size 1.000 Acres
Lot Dimensions 217X161X220X188
Property Description
Stunning from the inside out - this NEWLY UPDATED magnificent home is an entertainer's dream! Situated on over an acre of land, this custom-built home has a professionally landscaped spacious yard with an oversized aggregate patio perfect for outdoor fun and entertaining. The majestic stone turret entrance graces this all-brick home providing protection for guests in inclement weather and leads into a grand two-story entranceway. Gorgeous flooring and white millwork greet you as you continue into the formal living and dining room areas featuring coved 9-foot ceilings with recessed lighting and custom surround sound. A Butler's Pantry with a wine refrigerator and coffee station transitions into the kitchen featuring high end finishes, including granite countertops and backsplashes, stainless steel appliances, a large walk-in pantry, and an oversized island. The adjoining great room provides an excellent area to relax or host any size event and features built-in custom wooden cabinetry surrounding a remote gas fireplace and an expansive two-story wall of windows with a cathedral ceiling. The handsome library featuring custom wooden shelves and cabinetry, granite countertops, and hardwood flooring makes for an ideal home office or school work study. Head up to the second floor and step into the luxurious oversized master suite which hosts a cozy remote gas fireplace and more custom wooden cabinetry and shelves. Pamper yourself in the BRAND NEW LUXURIOUS master bathroom with a walk-in 5' X 9' shower that features two sets of shower heads, body sprayers, and a steam sauna as well as a large two-person adjacent jetted tub. The bathroom leads into an expansive closet, built for the most discerning buyer. The secondary bedrooms are spacious and have walk-ins with plenty of closet space, and two of the bedrooms share an adjoining bathroom. There is a convenient second floor laundry room with sink and ample storage space, a hidden built-in ironing board, and access to the oversized attic. Heading to the lower level you will find the fifth bedroom and another full bathroom. The lower level also features a lounge area with a refrigerator, sink, and custom cabinetry. You will also find a large finished game room and closet space galore! Utilize the work out room or relax in your own private movie theatre equipped with high end electronics, surround sound, and a third remote gas fireplace! The garage has stairwell access from the basement and is a dream come true with its wall of cabinets, epoxy floors, and beautiful wooden finishes. Don't forget the spacious mudroom lined with full cabinetry and oversized sink. Plantation shutters adorn all windows in the home including the garage! Come see this rare find in Barrington Hills-a home with a short walk to town, less than a 2-mile commute from the Barrington train station and downtown shopping, yet still surrounded by privacy and nature preserves. Bring on the sun, rain, or snow and enjoy every day living in this elegant custom home!
Location
State IL
County Cook
Rooms
Basement Full
Interior
Interior Features Vaulted/Cathedral Ceilings, Bar-Dry, Hardwood Floors, Built-in Features, Walk-In Closet(s), Bookcases, Ceiling - 9 Foot, Open Floorplan, Some Carpeting
Heating Natural Gas
Cooling Central Air
Fireplaces Number 3
Fireplaces Type Gas Log, Gas Starter
Fireplace Y
Appliance Double Oven, Microwave, Dishwasher, Refrigerator, Freezer, Cooktop, Water Purifier Owned, Gas Cooktop
Laundry In Unit, Sink
Exterior
Exterior Feature Patio
Garage Attached
Garage Spaces 3.0
Waterfront false
View Y/N true
Building
Story 2 Stories
Foundation Concrete Perimeter
Sewer Septic-Private
Water Private Well
New Construction false
Schools
Elementary Schools Grove Avenue Elementary School
Middle Schools Barrington Middle School Prairie
High Schools Barrington High School
School District 220, 220, 220
Others
HOA Fee Include Other
Ownership Fee Simple
Special Listing Condition None
Read Less Info
Want to know what your home might be worth? Contact us for a FREE valuation!

Our team is ready to help you sell your home for the highest possible price ASAP
© 2024 Listings courtesy of MRED as distributed by MLS GRID. All Rights Reserved.
Bought with Denise D'Amico • RE/MAX Central Inc.

"My job is to find and attract mastery-based agents to the office, protect the culture, and make sure everyone is happy! "






