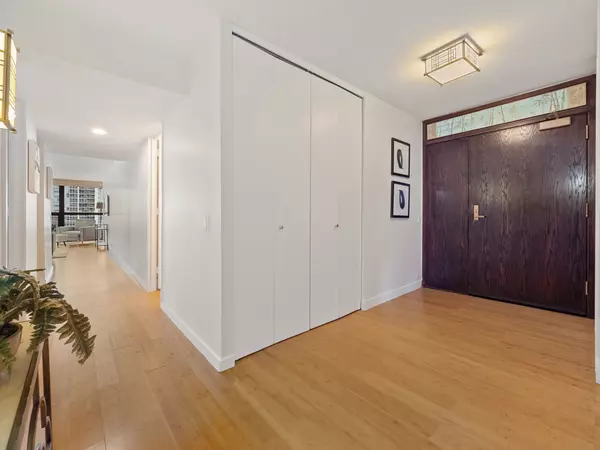$522,500
$599,900
12.9%For more information regarding the value of a property, please contact us for a free consultation.
2 Beds
2 Baths
1,567 SqFt
SOLD DATE : 05/24/2022
Key Details
Sold Price $522,500
Property Type Condo
Sub Type Condo,High Rise (7+ Stories)
Listing Status Sold
Purchase Type For Sale
Square Footage 1,567 sqft
Price per Sqft $333
Subdivision Buckingham Residences
MLS Listing ID 11346858
Sold Date 05/24/22
Bedrooms 2
Full Baths 2
HOA Fees $1,425/mo
Year Built 1992
Annual Tax Amount $11,821
Tax Year 2020
Lot Dimensions COMMON
Property Description
If you want views this is it- Just an amazing 2 bed 2 bath home in The Buckingham. With its open floor-plan, large bedrooms and gracious living space, this home has the wow factor that anyone will appreciate. From taking in Maggie Daley / Millennium Park, Buckingham fountain, The cityscape, the lake, and all that LakeShore East offers, you will find yourself lost in the magnificence of Chicago and all of its beauty. This upgraded home boasts or engineered bamboo flooring throughout, an updated galley kitchen with high-end appliances, upgraded granite, solid-wood modern kitchen cabinets, and a built-in breakfast nook. A huge living and separate dining area perfect for entertaining. Primary and second Bedrooms are both enormous and 2 updated full baths, a walk in Laundry room, w newer washer and dryer, an abundance of closets and storage within the home. Amenities include: rooftop views from Indoor pool, gym, and sundeck. 24 hour door staff, engineers and onsite management. A valet service for parking, first floor outside oasis with grills, seating and furnished with heaters too! Dry cleaners, library, bike room and Locker rooms with Saunas. With Millennium Park across the street, Marianos, CVS, Local Dining, the Lake this is just a city lover's dream home. Walk everywhere! No Rental cap, but solid ownership as well.
Location
State IL
County Cook
Rooms
Basement None
Interior
Interior Features Elevator, Hardwood Floors, Wood Laminate Floors, Laundry Hook-Up in Unit, Storage, Walk-In Closet(s), Open Floorplan, Doorman, Drapes/Blinds, Granite Counters, Health Facilities, Lobby, Separate Dining Room
Heating Electric
Cooling Central Air
Fireplace Y
Appliance Range, Microwave, Dishwasher, Refrigerator, Washer, Dryer, Disposal, Stainless Steel Appliance(s)
Laundry Electric Dryer Hookup, In Unit, Laundry Closet
Exterior
Exterior Feature Patio, Roof Deck, In Ground Pool, Storms/Screens, Outdoor Grill, End Unit, Door Monitored By TV, Cable Access
Pool in ground pool
Community Features Bike Room/Bike Trails, Door Person, Coin Laundry, Elevator(s), Exercise Room, Storage, Health Club, On Site Manager/Engineer, Party Room, Sundeck, Indoor Pool, Receiving Room, Sauna, Service Elevator(s), Valet/Cleaner
Waterfront false
View Y/N true
Building
Sewer Public Sewer
Water Public
New Construction false
Schools
School District 299, 299, 299
Others
Pets Allowed Cats OK, Dogs OK, Size Limit
HOA Fee Include Heat, Air Conditioning, Water, Gas, Insurance, Security, Security, Doorman, TV/Cable, Exercise Facilities, Pool, Exterior Maintenance, Lawn Care, Scavenger, Snow Removal, Internet
Ownership Condo
Special Listing Condition None
Read Less Info
Want to know what your home might be worth? Contact us for a FREE valuation!

Our team is ready to help you sell your home for the highest possible price ASAP
© 2024 Listings courtesy of MRED as distributed by MLS GRID. All Rights Reserved.
Bought with Megan Wood • Compass

"My job is to find and attract mastery-based agents to the office, protect the culture, and make sure everyone is happy! "






