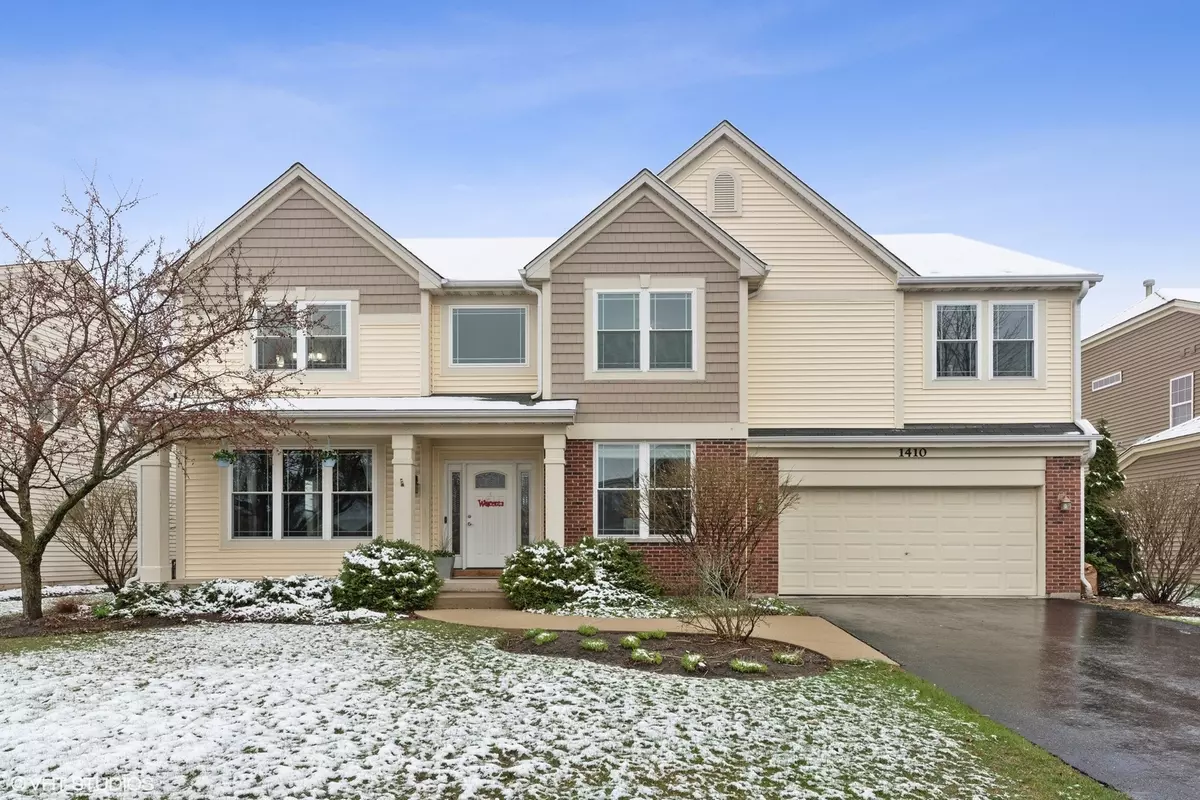$503,000
$450,000
11.8%For more information regarding the value of a property, please contact us for a free consultation.
4 Beds
2.5 Baths
3,519 SqFt
SOLD DATE : 05/23/2022
Key Details
Sold Price $503,000
Property Type Single Family Home
Sub Type Detached Single
Listing Status Sold
Purchase Type For Sale
Square Footage 3,519 sqft
Price per Sqft $142
Subdivision Sterling Ridge
MLS Listing ID 11380845
Sold Date 05/23/22
Style Colonial
Bedrooms 4
Full Baths 2
Half Baths 1
HOA Fees $57/ann
Year Built 2004
Annual Tax Amount $12,747
Tax Year 2020
Lot Size 0.262 Acres
Lot Dimensions 167X70
Property Description
MULTIPLE OFFERS RECEIVED. SELLER IS ASKING FOR HIGHEST & BEST OFFERS BY SUNDAY, APRIL 24 AT 2PM CST. Beautifully appointed luxury home tucked away in the coveted Sterling Ridge neighborhood. This impeccable home features formal living and dining rooms, an oversized kitchen with a breakfast room, an office/den and a family room with vaulted ceilings and cozy fireplace. It's the perfect space to relax and unwind. The oversized kitchen features 42" cabinetry, a generous island, custom backsplash, double door pantry with upgraded shelving, and heat-resistant Corian countertops. Stainless steel appliances include 4 door refrigerator, microwave and dishwasher. Upstairs are four oversized bedrooms, three with walk-in closets, and all outfitted with custom closet organizers. The primary suite has two walk in closets, an oversized bedroom, and a massive ensuite bathroom with dual sinks, built-in vanity, a jetted bathtub, stand-up shower and a separate toilet stall. With over 3,500 square feet of finished living space, there's plenty of room for everyone to spread out. The large unfinished basement just waiting for your finishing touches! Featuring 9-foot ceilings, egress windows and stubbed for a bathroom, the basement is ready to be transformed into media room, teen suite, "man-cave" or "she-space." The professionally landscaped backyard is flat, fully fenced, with a large patio and swingset. 3-car attached tandem garage, dual-zone HVAC, energy-efficient windows, Updates and upgrades: freshly painted throughout, energy-efficient windows, newer carpeting, remote blinds in family room and foyer. The Sterling Ridge neighborhood is surrounded by parks, walking/biking paths, and nature preserves. It's a tranquil place to call home, walking distance to elementary, middle and high schools and just 5 minutes to shops, restaurants and METRA.
Location
State IL
County Mc Henry
Community Curbs, Sidewalks, Street Lights, Street Paved
Rooms
Basement Full
Interior
Interior Features Vaulted/Cathedral Ceilings, Hardwood Floors, First Floor Laundry, Walk-In Closet(s), Ceiling - 9 Foot, Open Floorplan, Some Carpeting, Some Window Treatmnt, Separate Dining Room
Heating Natural Gas, Forced Air, Sep Heating Systems - 2+, Zoned
Cooling Central Air, Zoned
Fireplaces Number 1
Fireplaces Type Gas Log, Gas Starter
Fireplace Y
Appliance Range, Microwave, Dishwasher, High End Refrigerator, Washer, Dryer, Disposal, Cooktop, Gas Cooktop, Gas Oven
Laundry Gas Dryer Hookup, Sink
Exterior
Exterior Feature Patio, Storms/Screens
Garage Attached
Garage Spaces 3.0
Waterfront false
View Y/N true
Roof Type Asphalt
Building
Lot Description Fenced Yard, Landscaped, Level, Sidewalks, Streetlights, Wood Fence
Story 2 Stories
Foundation Concrete Perimeter
Sewer Public Sewer
Water Public
New Construction false
Schools
Elementary Schools Deer Path Elementary School
Middle Schools Cary Junior High School
High Schools Cary-Grove Community High School
School District 26, 26, 155
Others
HOA Fee Include None
Ownership Fee Simple w/ HO Assn.
Special Listing Condition None
Read Less Info
Want to know what your home might be worth? Contact us for a FREE valuation!

Our team is ready to help you sell your home for the highest possible price ASAP
© 2024 Listings courtesy of MRED as distributed by MLS GRID. All Rights Reserved.
Bought with Samantha Kalamaras • @properties Christie's International Real Estate

"My job is to find and attract mastery-based agents to the office, protect the culture, and make sure everyone is happy! "






