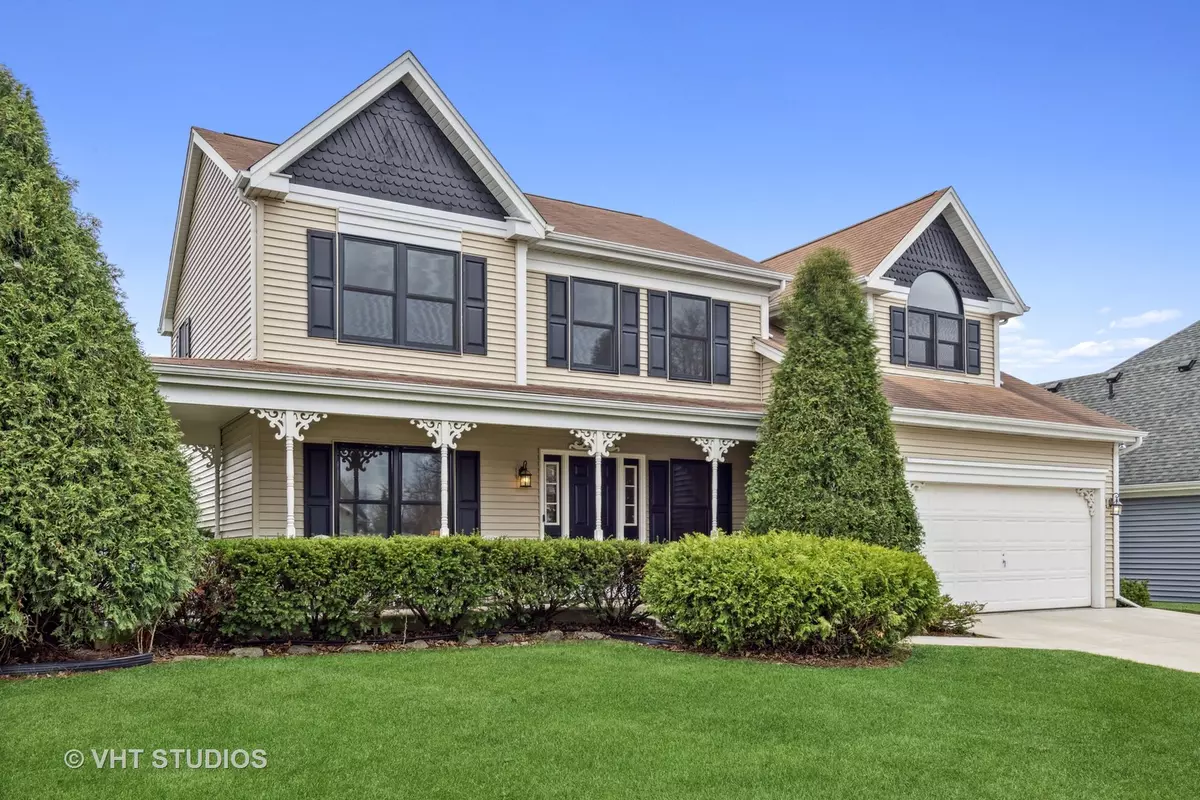$415,500
$394,900
5.2%For more information regarding the value of a property, please contact us for a free consultation.
4 Beds
2.5 Baths
2,283 SqFt
SOLD DATE : 05/19/2022
Key Details
Sold Price $415,500
Property Type Single Family Home
Sub Type Detached Single
Listing Status Sold
Purchase Type For Sale
Square Footage 2,283 sqft
Price per Sqft $181
Subdivision Rolling Oaks
MLS Listing ID 11374787
Sold Date 05/19/22
Bedrooms 4
Full Baths 2
Half Baths 1
Year Built 1989
Annual Tax Amount $9,672
Tax Year 2020
Lot Size 10,890 Sqft
Lot Dimensions 87X118X87X127
Property Description
Fantastic two-story home in Carol Stream offering 4 bedrooms, 2 1/2 baths and unfinished full basement in Rolling Oaks neighborhood. Hardwood floors and open floor plan in the kitchen, eating area and family room. Living room and dining room features neutral carpeting and fresh paint. Kitchen boasts tons of cabinets, prep space, eating area and leads to family room with cozy wood burning place. Family room overlooks deck and gazebo. Second floor offers luxurious primary suite with sitting area, two walk-in closets, whirlpool tub, double sinks and separate shower. Three additional bedrooms upstairs and conveniently located 2nd floor laundry. Full unfinished basement perfect for storage and ready for any personal added use. Value added updates: gorgeous Renewal by Anderson windows (2021) with transferable warranty, concrete driveway and walkway (2018), two water heaters (2018/2019) and vinyl siding. Home has been meticulously maintained! Nestled on .25 acres and on a spacious corner lot. Deck and gazebo being conveyed "as is". Highly desirable Evergreen elementary and Benjamin Middle School. Award-winning Carol Stream Park District with Fountain View Recreation Center, Coral Cove Water Park, Coyote Crossing Miniature Golf, St. Andrews Golf Club, Bark Park for the furry pets and the ever-popular Armstrong Park! Easy access to shopping, restaurants, parks, Forest Preserve areas and biking trails. Welcome Home! ***Highest and best due Monday, 4/18 by 1 p.m.
Location
State IL
County Du Page
Community Park, Curbs, Sidewalks, Street Lights, Street Paved
Rooms
Basement Full
Interior
Interior Features Hardwood Floors, Second Floor Laundry
Heating Natural Gas, Forced Air
Cooling Central Air
Fireplaces Number 1
Fireplaces Type Wood Burning, Gas Starter
Fireplace Y
Appliance Range, Microwave, Dishwasher, Refrigerator, Washer, Dryer
Laundry Gas Dryer Hookup, In Unit
Exterior
Exterior Feature Deck, Porch, Storms/Screens
Garage Attached
Garage Spaces 2.0
Waterfront false
View Y/N true
Roof Type Asphalt
Building
Story 2 Stories
Foundation Concrete Perimeter
Sewer Public Sewer
Water Lake Michigan
New Construction false
Schools
Elementary Schools Evergreen Elementary School
Middle Schools Benjamin Middle School
High Schools Community High School
School District 25, 25, 94
Others
HOA Fee Include None
Ownership Fee Simple
Special Listing Condition None
Read Less Info
Want to know what your home might be worth? Contact us for a FREE valuation!

Our team is ready to help you sell your home for the highest possible price ASAP
© 2024 Listings courtesy of MRED as distributed by MLS GRID. All Rights Reserved.
Bought with Rebecca Kowalik • john greene, Realtor

"My job is to find and attract mastery-based agents to the office, protect the culture, and make sure everyone is happy! "






