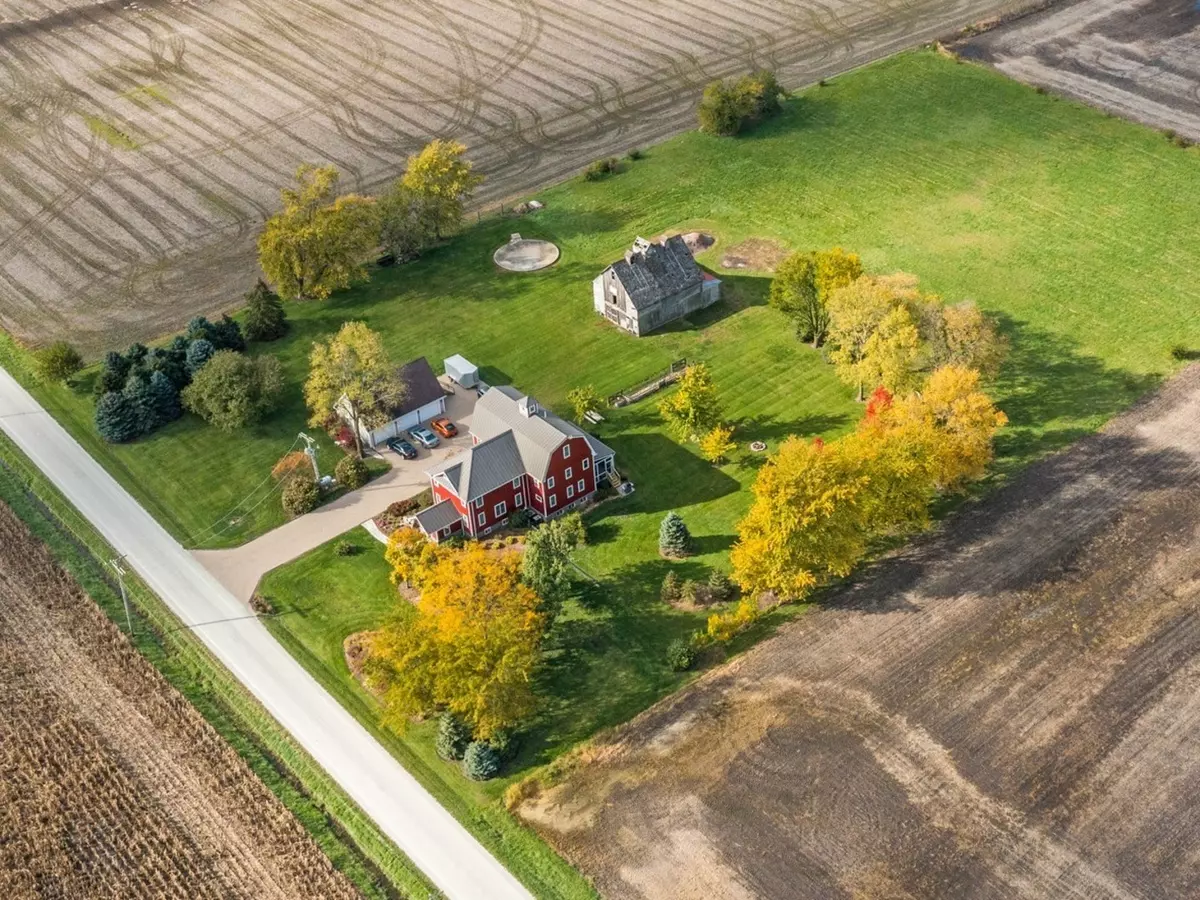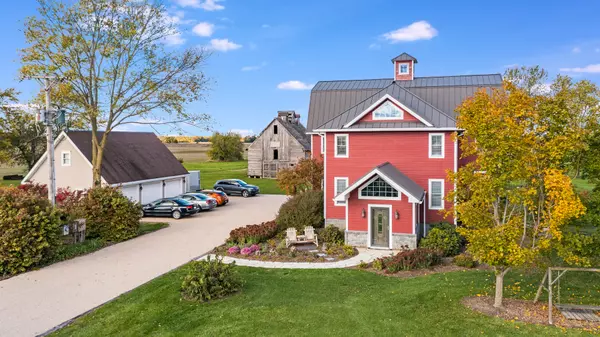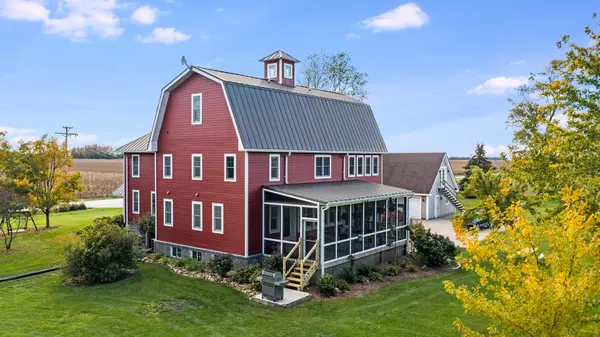$580,000
$600,000
3.3%For more information regarding the value of a property, please contact us for a free consultation.
4 Beds
4.5 Baths
4,406 SqFt
SOLD DATE : 05/16/2022
Key Details
Sold Price $580,000
Property Type Single Family Home
Sub Type Detached Single
Listing Status Sold
Purchase Type For Sale
Square Footage 4,406 sqft
Price per Sqft $131
MLS Listing ID 11270245
Sold Date 05/16/22
Style American 4-Sq., Farmhouse
Bedrooms 4
Full Baths 4
Half Baths 1
Year Built 1918
Annual Tax Amount $5,376
Tax Year 2020
Lot Size 4.000 Acres
Lot Dimensions 313X556
Property Description
4 ACRE FARMETTE; NEW/OLD FARMHOUSE, DETACHED GARAGE AND BARN / CRIB; ZONED A-1; AGRICULTURE. THIS HOME IS LIKE A MODEL / SHOWCASE!! It was originally built in 1918 with a 2006 Addition, but the only things left from 1918 are the foundation and the exterior framing. All insulation, drywall, windows, electrical, plumbing and mechanical systems have been replaced and updated to today's standards. 4,400 square feet in all; 4-5 Bedrooms and 4 Baths. OPEN CONCEPT - The addition was tastefully and thoughtfully laid out when they planned the 1st Floor; KITCHEN, DINING ROOM AND GREAT ROOM. Entertain in this beautiful KITCHEN...Quarter Sawn Mission Style White Oak Cabinets, Large Island with Bar space, Viking Cook Top, Double Ovens, Solid Surface Counters and Walk-In Pantry with Extra Refrigerator! DINING ROOM can accommodate a long large table, or serve multiple purposes including desk and sitting space. GREAT ROOM features Recessed Can Lighting and a massive amounts of windows to give you natural light. It also has exterior doors to the INCREDIBLY INVITING 3-SEASON CEDAR SCREENED-IN BACK DECK which spans the width of the house and provides beautiful views of the back yard. Moving to the 2nd Floor...MASTER ENSUITE features sitting room, bedroom, bathroom, large walk-in closet and tandem office / nursery. MASTER BATH features walk in shower, jet tub, separate sinks and water closet. 2nd and 3rd Bedrooms and 2nd Floor Laundry. ORIGINAL ATTIC STAIRS to the 3rd FLOOR which features a Loft, Guest Bedroom, Full Bath ("As-Is" - not quite finished) and Family Room (currently used as a gym but offers potential for additional Bedrooms or Family Room). FULL ENGLISH BASEMENT - Finished Full Bath and Partially Finished Family Room with 9 ft ceilings (some drywall, insulation and lighting), 2nd Laundry Area and Unfinished Storage Space. IN-LAW / RELATED LIVING SPACE can be achieved in the Basement or 3rd Floor. INTERIOR FEATURES AND QUALITY CONSTRUCTION are "Double Deep" Coat Closets, Extra Wide Stair Cases, Recessed Can Lighting, Tall 7 1/2 Trim Work, Wainscoting and Closet Organizers. Storage is abundant throughout. 3 CAR DETACHED GARAGE with 2nd Floor that is partially finished with insulation, pressed board, electric and heat. CORN CRIB with LEAN-TO is great for storage and has room for up to 4 stalls. It does need a new roof and siding. WHOLE HOUSE BACKUP GENERATOR. 15 Minutes to I-55, 15 min to horse trails at Kankakee River State Park or 20 min to Midewin State Park and South Wilmington's Sportsman's Club. Too much to list - ask for the Additional Features Sheet. 48 Hour Notice with a Pre-Approval letter is required for showings to be confirmed. NOT INCLUDED: Bell in Front Yard, Car Lift in Garage. INCLUDED: Washer & Dryer (2 sets), Dog House, Piano on 1st Floor, Rack & Network switch in basement for low voltage cabling, Swings in the 3-Season Back Porch. Some miscellaneous repair materials in the Crib such as lumber and roofing. Please contact Kankakee County Building & Zoning Department for legally permissible uses.
Location
State IL
County Kankakee
Community Horse-Riding Trails
Zoning AGRIC
Rooms
Basement Full
Interior
Interior Features Hardwood Floors, Wood Laminate Floors, In-Law Arrangement, Second Floor Laundry, Walk-In Closet(s), Ceiling - 9 Foot, Open Floorplan, Some Carpeting
Heating Propane, Sep Heating Systems - 2+
Cooling Central Air
Fireplace Y
Appliance Double Oven, Microwave, Dishwasher, Washer, Dryer, Range Hood, Gas Cooktop, Range Hood
Laundry Multiple Locations
Exterior
Exterior Feature Screened Deck, Storms/Screens, Workshop
Garage Detached
Garage Spaces 3.0
Waterfront false
View Y/N true
Roof Type Metal
Building
Lot Description Horses Allowed, Landscaped, Mature Trees, Level
Story 3 Stories
Foundation Concrete Perimeter, Stone
Sewer Septic-Private, Other
Water Private Well
New Construction false
Schools
Elementary Schools Bonfield Grade School
High Schools Herscher High School
School District 2, 2, 2
Others
HOA Fee Include None
Ownership Fee Simple
Special Listing Condition None
Read Less Info
Want to know what your home might be worth? Contact us for a FREE valuation!

Our team is ready to help you sell your home for the highest possible price ASAP
© 2024 Listings courtesy of MRED as distributed by MLS GRID. All Rights Reserved.
Bought with Beth Conaghan • CRIS Realty

"My job is to find and attract mastery-based agents to the office, protect the culture, and make sure everyone is happy! "






