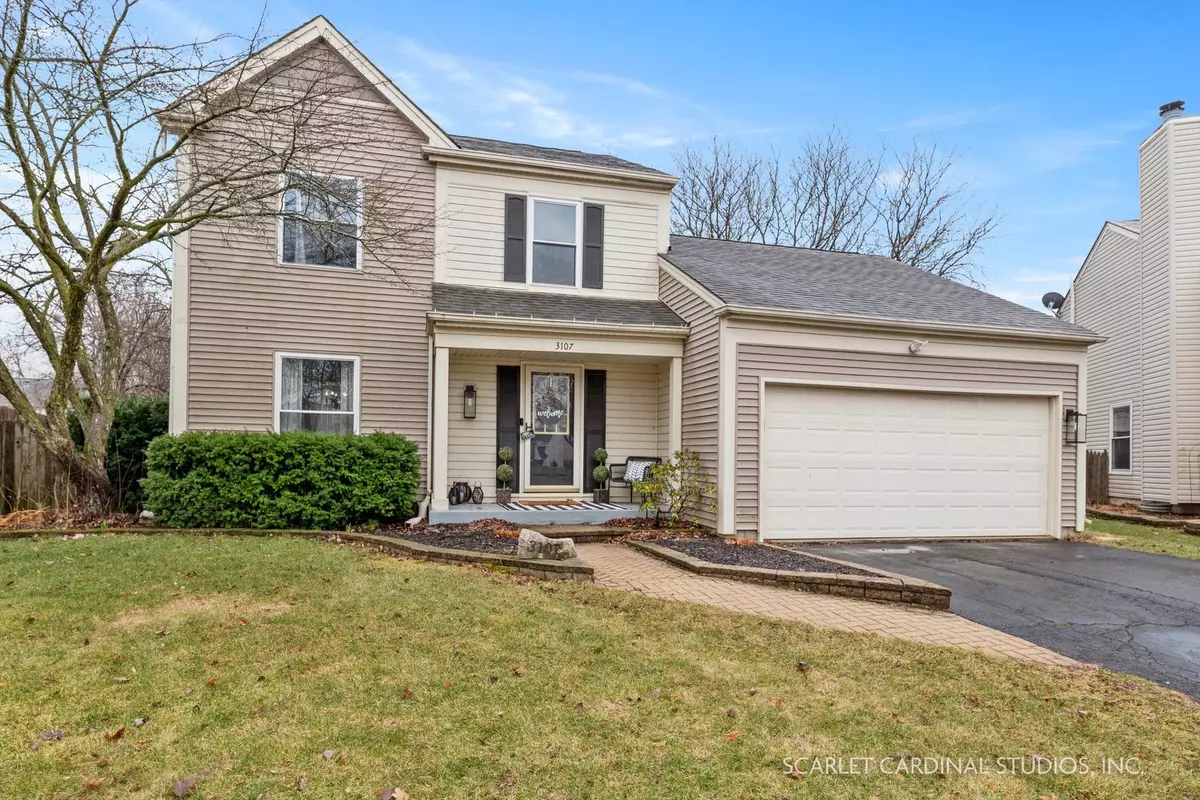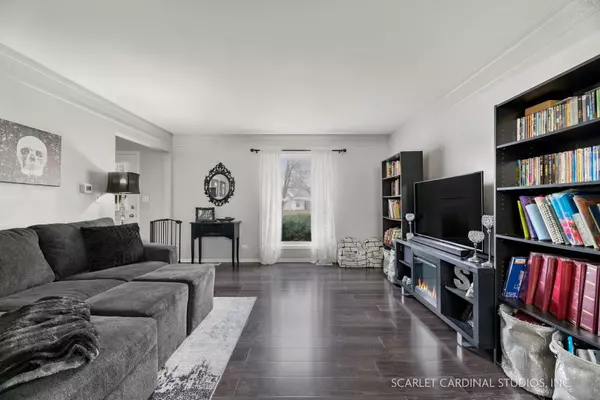$315,000
$300,000
5.0%For more information regarding the value of a property, please contact us for a free consultation.
3 Beds
1.5 Baths
1,460 SqFt
SOLD DATE : 05/05/2022
Key Details
Sold Price $315,000
Property Type Single Family Home
Sub Type Detached Single
Listing Status Sold
Purchase Type For Sale
Square Footage 1,460 sqft
Price per Sqft $215
Subdivision Pheasant Creek
MLS Listing ID 11355958
Sold Date 05/05/22
Style Colonial
Bedrooms 3
Full Baths 1
Half Baths 1
Year Built 1986
Annual Tax Amount $6,246
Tax Year 2020
Lot Size 7,095 Sqft
Lot Dimensions 41X117X92X110
Property Description
Fantastic 3 bed, 1.1 bath home in highly sought after district 204, walk to elementary school!! Walk into NEWer, modern luxury vinyl plank flooring throughout the main level & NEWer painted walls and white trim too! Open concept feel with living room & dining room, connecting to the kitchen with NEWly painted bright white kitchen cabinets and tons of natural light!! Main level also boasts a beautiful family room with updated, white washed fireplace & half bath!! Second story hosts master bedroom, 2 more large bedrooms, the full bathroom, & the coveted 2nd floor laundry room!! NEWer luxury vinyl plank flooring sprawls throughout the second level as well. The partially finished basement is perfect for that extra play room and office space. The unfinished area of the basement is great for storage and working on that project you've been meaning to do. The big backyard is perfect for entertaining with a pergola, large paver patio, beautiful landscaping, & privacy fence!! Let's not forget the NEW furnace and AC (2019), NEWer roof, & NEWer siding & windows (2015)!! This move-in ready home is close by to the train and expressway access, mall, shopping, & restaurants!!
Location
State IL
County Du Page
Rooms
Basement Full
Interior
Interior Features Skylight(s), Wood Laminate Floors, Second Floor Laundry
Heating Natural Gas
Cooling Central Air
Fireplaces Number 1
Fireplace Y
Appliance Range, Dishwasher, Refrigerator, Washer, Dryer, Disposal
Exterior
Exterior Feature Brick Paver Patio
Garage Attached
Garage Spaces 2.0
Waterfront false
View Y/N true
Roof Type Asphalt
Building
Lot Description Fenced Yard
Story 2 Stories
Foundation Concrete Perimeter
Sewer Public Sewer
Water Lake Michigan
New Construction false
Schools
Elementary Schools Mccarty Elementary School
Middle Schools Fischer Middle School
High Schools Waubonsie Valley High School
School District 204, 204, 204
Others
HOA Fee Include None
Ownership Fee Simple
Special Listing Condition None
Read Less Info
Want to know what your home might be worth? Contact us for a FREE valuation!

Our team is ready to help you sell your home for the highest possible price ASAP
© 2024 Listings courtesy of MRED as distributed by MLS GRID. All Rights Reserved.
Bought with Aisha Ahmed • Real People Realty

"My job is to find and attract mastery-based agents to the office, protect the culture, and make sure everyone is happy! "






