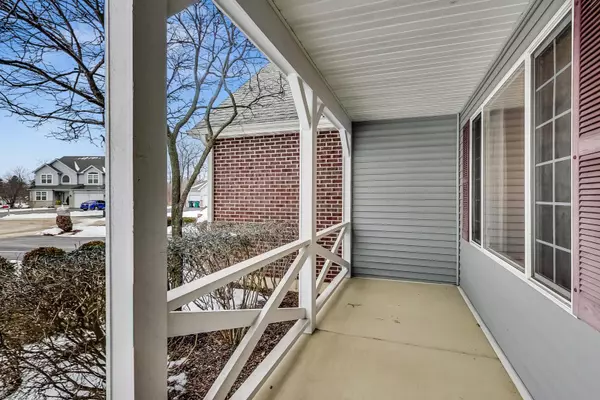$380,000
$385,000
1.3%For more information regarding the value of a property, please contact us for a free consultation.
4 Beds
2.5 Baths
3,819 SqFt
SOLD DATE : 04/28/2022
Key Details
Sold Price $380,000
Property Type Single Family Home
Sub Type Detached Single
Listing Status Sold
Purchase Type For Sale
Square Footage 3,819 sqft
Price per Sqft $99
Subdivision Lyons Woods Estates
MLS Listing ID 11333725
Sold Date 04/28/22
Bedrooms 4
Full Baths 2
Half Baths 1
HOA Fees $29/ann
Year Built 2004
Annual Tax Amount $6,646
Tax Year 2020
Lot Size 0.340 Acres
Lot Dimensions 86X148X128X162
Property Description
We have received multiple offers and the seller is calling for highest and best by Friday, March 4th @ 6:00pm. Lovely Home now available on Lyons Woods Court in sought-after Lyons Woods Estates! This home Features 4 Bedrooms with an option for a 5th in the Fully Finished Basement. 2 1/2 Baths. Beautifully appointed and meticulously maintained. Premium Cul-De-Sac location backs up to your private backyard with awe-inspiring views of nature and endless outdoor entertaining on your brick paver patio. With over 2,000 sq. ft. PLUS 1,571 sq. ft. in the Full Finished Basement you'll find yourself living in sophisticated luxury. The fabulous foyer welcomes you to views into your Living Room and Dining Room. Huge Kitchen with Eating Area and Center Island will inspire great meals and memorable moments! Conveniently located Laundry/Mud Room located just off the Kitchen and leads you to the spacious 3-Car Garage. Magnificent First Floor Master Bedroom with ensuite has a Separate Shower, commode, double sink and Jacuzzi Tub. Three additional Bedrooms with a Full Bathroom situated on the serene 2nd level. Fabulous Full Basement with endless entertaining possibilities - currently used as a Theatre Room, Office and Workout Space with the potential of an additional 5th Bedroom. Tons of Storage throughout the entire home! Wake up each morning sipping coffee in your backyard retreat. Drift off to sleep each night with the tranquil sounds of nature. This is where memories are made and a wonderful life is created. Situated in a friendly community, close to restaurants, shopping and just minutes to the Metra and Lake Michigan. Don't wait ... CALL NOW!
Location
State IL
County Lake
Community Lake
Rooms
Basement Full
Interior
Interior Features Vaulted/Cathedral Ceilings, Hardwood Floors, First Floor Bedroom
Heating Natural Gas, Forced Air
Cooling Central Air
Fireplaces Number 1
Fireplace Y
Appliance Range, Microwave, Dishwasher, Refrigerator, Washer, Dryer
Exterior
Exterior Feature Patio, Porch
Garage Attached
Garage Spaces 3.0
Waterfront false
View Y/N true
Building
Lot Description Cul-De-Sac
Story 2 Stories
Foundation Concrete Perimeter
Sewer Public Sewer
Water Lake Michigan
New Construction false
Schools
Elementary Schools John S Clark Elementary School
Middle Schools Jack Benny Middle School
High Schools Waukegan High School
School District 60, 60, 60
Others
HOA Fee Include Other
Ownership Fee Simple w/ HO Assn.
Special Listing Condition List Broker Must Accompany
Read Less Info
Want to know what your home might be worth? Contact us for a FREE valuation!

Our team is ready to help you sell your home for the highest possible price ASAP
© 2024 Listings courtesy of MRED as distributed by MLS GRID. All Rights Reserved.
Bought with Virgilio Arreguin-Solorio • Re/Max 1st

"My job is to find and attract mastery-based agents to the office, protect the culture, and make sure everyone is happy! "






