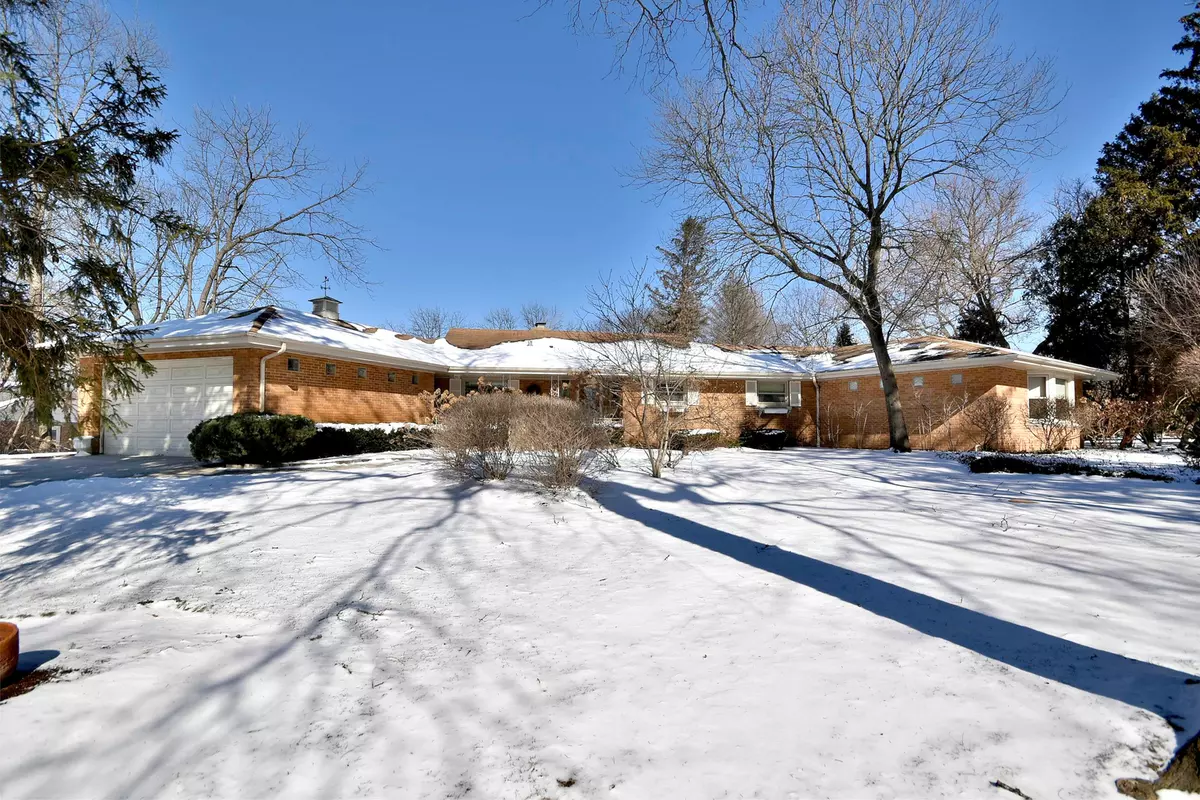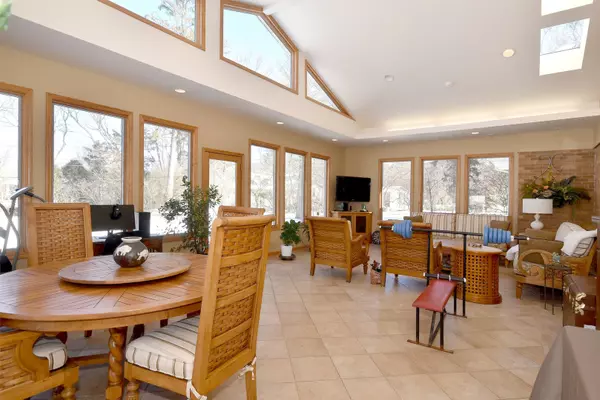$530,000
$530,000
For more information regarding the value of a property, please contact us for a free consultation.
4 Beds
3 Baths
2,961 SqFt
SOLD DATE : 04/26/2022
Key Details
Sold Price $530,000
Property Type Single Family Home
Sub Type Detached Single
Listing Status Sold
Purchase Type For Sale
Square Footage 2,961 sqft
Price per Sqft $178
Subdivision Glen Ellyn Woods
MLS Listing ID 11351937
Sold Date 04/26/22
Style Ranch
Bedrooms 4
Full Baths 2
Half Baths 2
Year Built 1956
Annual Tax Amount $12,756
Tax Year 2020
Lot Size 0.620 Acres
Lot Dimensions 50 X 69 X 159 X 182 X 228
Property Description
LOOKING FOR A MID CENTURY MODERN!?! This sprawling (and Spotless) Ranch has 2961 Sq Ft ABOVE GROUND with a full basement putting it over 5000 Sq ft of finished space. This beauty has been loved & extremely well maintained with many original elements in great condition! Inside you'll find gleaming hardwood floors throughout most of the first floor. Original woodwork, 1/4" tongue & grove paneling and gorgeous geometric tile in foyer that is repeated around the 1st flr fireplace - all in pristine condition. It has an open floor plan with Living Rm, Game Rm and Dining Rm all flowing nicely from one to the other. Each of these rooms and the kitchen enjoy views of the 3-sided fireplace and walls of windows to the backyard. Kitchen is adjacent and has a breakfast bar that overlooks all the entertaining areas. The bedroom wing offers 4 bedrooms and 2 full baths. The 1984 Master Ste Addition has private bath, walk in closet with organizers, and built-ins galore! BR 2 has private access to a shared family bath. Next up is a spectacular 2008 FAMILY ROOM ADDITION (32' X 18'!) with: 3 walls of floor to ceiling windows! Dramatic vaulted ceilings w/sky lights & down lights! Fabulous, heated porcelain floors and dedicated central air unit! The basement! Oh my gosh, it's huge! You'll find: Workshop, 2nd partial Kitchen, Utility Room, 2nd Powder Rm, 2nd Fireplace, Bar, several storage closets and a huge gathering space for entertaining and family fun! Appliances in the Basement kitchen all work and are included with the home. Two car attached Garage was treated to Epoxy floors installed August 2020 AND a new concrete driveway 2021. Outside is really a treat! The entire grounds have been professionally landscaped and maintained. Seller will leave drawings. 3 zone heat: The Boiler provides clean baseboard heat in 2 zones & Radiant heat in zone 3, the Family Room. Two CAC units. One cools zone 1 & 2. The 2nd, the cools the Family Room. Home is connected to public sewers. Water is private well which is piped through water conditioning equipment and reverse osmosis filters. (Yeah! no water bill!)
Location
State IL
County Du Page
Rooms
Basement Full
Interior
Interior Features Vaulted/Cathedral Ceilings, Skylight(s), Bar-Wet, Hardwood Floors, Heated Floors, First Floor Bedroom, First Floor Laundry, First Floor Full Bath, Built-in Features, Walk-In Closet(s), Separate Dining Room
Heating Natural Gas, Baseboard, Radiant, Sep Heating Systems - 2+, Zoned
Cooling Central Air
Fireplaces Number 2
Fireplaces Type Double Sided, Wood Burning
Fireplace Y
Appliance Range, Dishwasher, Refrigerator, Washer, Dryer, Cooktop, Built-In Oven, Range Hood, Water Purifier Owned, Water Softener Owned
Laundry Gas Dryer Hookup, Laundry Closet
Exterior
Exterior Feature Storms/Screens
Garage Attached
Garage Spaces 2.0
View Y/N true
Roof Type Asphalt
Building
Lot Description Landscaped, Wooded, Mature Trees, Backs to Trees/Woods
Story 1 Story
Foundation Concrete Perimeter
Sewer Public Sewer
Water Private Well
New Construction false
Schools
Elementary Schools Briar Glen Elementary School
Middle Schools Glen Crest Middle School
High Schools Glenbard South High School
School District 89, 89, 87
Others
HOA Fee Include None
Ownership Fee Simple
Special Listing Condition None
Read Less Info
Want to know what your home might be worth? Contact us for a FREE valuation!

Our team is ready to help you sell your home for the highest possible price ASAP
© 2024 Listings courtesy of MRED as distributed by MLS GRID. All Rights Reserved.
Bought with Sabine Rolnick • Berkshire Hathaway HomeServices Chicago

"My job is to find and attract mastery-based agents to the office, protect the culture, and make sure everyone is happy! "






