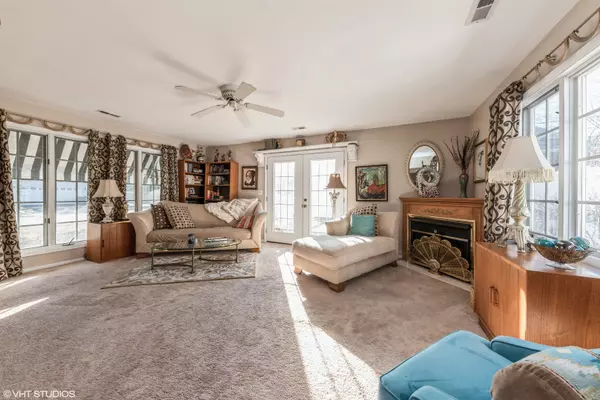$405,000
$419,000
3.3%For more information regarding the value of a property, please contact us for a free consultation.
3 Beds
1.5 Baths
1,445 SqFt
SOLD DATE : 04/26/2022
Key Details
Sold Price $405,000
Property Type Single Family Home
Sub Type Detached Single
Listing Status Sold
Purchase Type For Sale
Square Footage 1,445 sqft
Price per Sqft $280
Subdivision Scarsdale
MLS Listing ID 11338857
Sold Date 04/26/22
Style Colonial
Bedrooms 3
Full Baths 1
Half Baths 1
Year Built 1951
Annual Tax Amount $7,626
Tax Year 2020
Lot Size 6,224 Sqft
Lot Dimensions 6224
Property Description
From the moment to step onto the front porch, this home will WOW you with its charm and character! Fabulous location in the highly desirable Scarsdale neighborhood. Pristine move-in condition with lovely decor done in the finest of taste. Rich hardwood floors throughout and under bedroom carpeting. Kitchen has been remodeled with high end white cabinetry, granite counters, newer stainless steel appliances and recessed lighting. Fabulous large family room addition with fireplace and French doors leading to the deck. Large living and dining room combo. The entry to the home has a foyer with a large sitting room. Enjoy the wonderful enclosed front porch that can easily be heated. The bathrooms have been recently updated and the full bath has double bowl vanity and whirlpool tub. The primary bedroom has two good sized closets. All windows throughout the home have been recently replaced. The roof is a year old. Its a quick walk to the train and shopping in the vibrant downtown Arlington Hts. A few short blocks from Dryden elementary school. This home is not to be missed!!
Location
State IL
County Cook
Community Park
Rooms
Basement Partial
Interior
Interior Features Hardwood Floors, Open Floorplan, Dining Combo
Heating Natural Gas, Forced Air
Cooling Central Air
Fireplaces Number 1
Fireplace Y
Appliance Range, Microwave, Dishwasher, High End Refrigerator, Washer, Dryer, Disposal, Stainless Steel Appliance(s)
Laundry In Unit, Sink
Exterior
Exterior Feature Deck, Porch
Parking Features Detached
Garage Spaces 2.0
View Y/N true
Building
Story 2 Stories
Sewer Public Sewer
Water Public
New Construction false
Schools
Elementary Schools Dryden Elementary School
Middle Schools South Middle School
High Schools Prospect High School
School District 25, 25, 214
Others
HOA Fee Include None
Ownership Fee Simple
Special Listing Condition None
Read Less Info
Want to know what your home might be worth? Contact us for a FREE valuation!

Our team is ready to help you sell your home for the highest possible price ASAP
© 2024 Listings courtesy of MRED as distributed by MLS GRID. All Rights Reserved.
Bought with Stephanie LoVerde • Baird & Warner

"My job is to find and attract mastery-based agents to the office, protect the culture, and make sure everyone is happy! "






