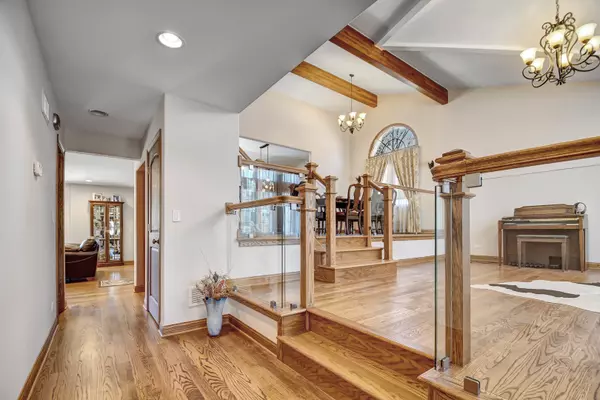$480,000
$479,873
For more information regarding the value of a property, please contact us for a free consultation.
3 Beds
2.5 Baths
2,871 SqFt
SOLD DATE : 04/25/2022
Key Details
Sold Price $480,000
Property Type Single Family Home
Sub Type Detached Single
Listing Status Sold
Purchase Type For Sale
Square Footage 2,871 sqft
Price per Sqft $167
MLS Listing ID 11346259
Sold Date 04/25/22
Style Quad Level
Bedrooms 3
Full Baths 2
Half Baths 1
Year Built 2009
Annual Tax Amount $10,969
Tax Year 2020
Lot Size 7,801 Sqft
Lot Dimensions 75X103
Property Description
Selective home owners prefer above average quality and design as featured in this built in 2009 by its original owner 2 Story with basement in terrific location across from Cermak Woods Forest Preserves with walking trails & only hop-skip-n-jump from its Aquatic Center. Welcoming Eye-catching brick & stone exterior. Terrific open floor plan inside with impressive vaulted ceilings. Living room with large picture window with enchanting wooden views. Step-up formal dining room flowing into richly appointed eat-in kitchen with custom dark walnut stained tall cabinets, granite countertops, stainless steel appliances, center island with breakfast bar plus casual dining area overlooking big & relaxing main level family room with stone fireplace. Upstairs with 3 bedrooms include master suite with elegant frosted-glass double entry door, walk-in closet & beautifully appointed private bathroom with double sink vanity, corner jacuzzi tub & oversized body-jet shower with steam spa. 2nd Hallway bathroom with jacuzzi tub & skylight. Quality hardwood flooring throughout. Extra living/in-door entertaining space in finished above ground/look-out basement with recreation room plus spacious walk-in crawlspace for all your storage needs. Dual forced air gas heat and central air. Recently replaced water heater. Sliding door from kitchen leading to elevated oversized cedar deck & sliding door from family room walking out to concrete patio in private enclosed by cedar fence back yard. Truly a rare find so schedule your private viewing before this opportunity is gone. (*Please note current taxes reflect no exemptions, 2021 will be reduced by around $1900 & will include Homeowner & Senior Exemptions)
Location
State IL
County Cook
Community Street Lights, Street Paved
Rooms
Basement Partial, English
Interior
Interior Features Vaulted/Cathedral Ceilings, Skylight(s), Sauna/Steam Room, Hardwood Floors, First Floor Laundry, Walk-In Closet(s), Open Floorplan, Granite Counters
Heating Natural Gas, Forced Air, Sep Heating Systems - 2+, Indv Controls
Cooling Central Air
Fireplaces Number 1
Fireplaces Type Wood Burning, Gas Starter, Masonry
Fireplace Y
Appliance Range, Microwave, Dishwasher, Refrigerator, Washer, Dryer, Disposal, Stainless Steel Appliance(s), Water Softener Owned
Laundry Gas Dryer Hookup, In Unit, Sink
Exterior
Exterior Feature Deck, Patio, Storms/Screens
Garage Attached
Garage Spaces 2.0
Waterfront false
View Y/N true
Roof Type Asphalt
Building
Lot Description Fenced Yard, Forest Preserve Adjacent, Landscaped, Wood Fence
Story 2 Stories
Foundation Concrete Perimeter
Sewer Public Sewer
Water Lake Michigan
New Construction false
Schools
Elementary Schools J W Robinson Jr Elementary Schoo
Middle Schools Washington Middle School
High Schools J Sterling Morton West High Scho
School District 103, 103, 201
Others
HOA Fee Include None
Ownership Fee Simple
Special Listing Condition None
Read Less Info
Want to know what your home might be worth? Contact us for a FREE valuation!

Our team is ready to help you sell your home for the highest possible price ASAP
© 2024 Listings courtesy of MRED as distributed by MLS GRID. All Rights Reserved.
Bought with Andrea Routen • Coldwell Banker Realty

"My job is to find and attract mastery-based agents to the office, protect the culture, and make sure everyone is happy! "






