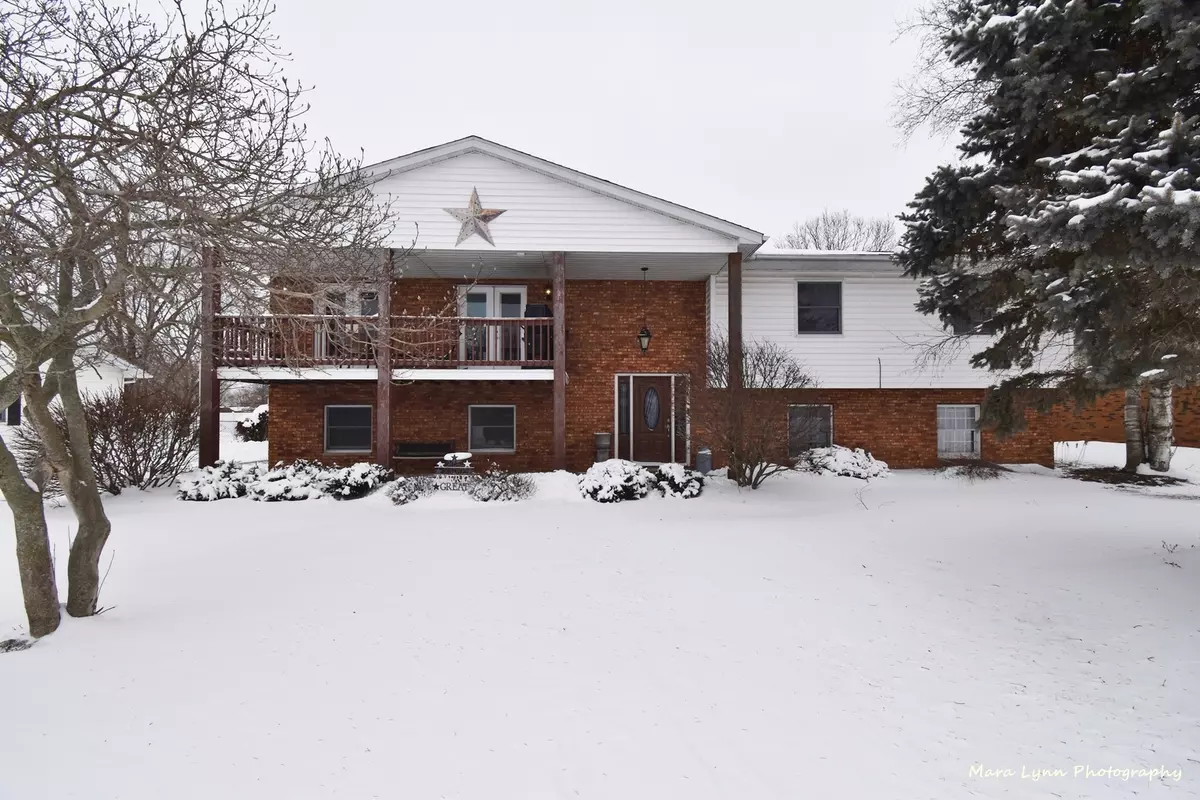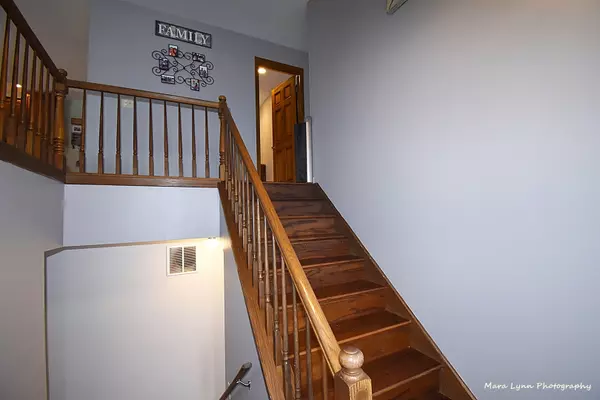$319,200
$319,200
For more information regarding the value of a property, please contact us for a free consultation.
4 Beds
3 Baths
2,916 SqFt
SOLD DATE : 04/21/2022
Key Details
Sold Price $319,200
Property Type Single Family Home
Sub Type Detached Single
Listing Status Sold
Purchase Type For Sale
Square Footage 2,916 sqft
Price per Sqft $109
Subdivision Webb
MLS Listing ID 11317582
Sold Date 04/21/22
Style Bi-Level
Bedrooms 4
Full Baths 3
Year Built 1986
Annual Tax Amount $6,464
Tax Year 2020
Lot Size 0.320 Acres
Lot Dimensions 90X154X90X159
Property Description
HOUSE WENT UNDER CONTRACT 2/18/22. PRICE REDUCED!! Don't miss this 4 bed/3 bath gem! Enter through the front door and upstairs is a great room that consists of a front room area with Hand Scraped Oak Floors and 2 sets of French Doors exiting to an upper level front balcony that stretches approximately 19'x6'. Back inside is a large eat-in kitchen area. There is an island counter with kitchen sink, garbage disposal and dishwasher. Kitchen has tile floor, granite countertops, Knotty Alder cabinets, with Stainless Steel appliances and nice size pantry cabinet. Also, upstairs is a hall bathroom, a bedroom and large Master Suite with roomy bathroom, with tub/shower combo and nice size walk-in closet. Going down to the lower level there are 2 more nice size bedrooms, large laundry room with storage room. The other part of the lower level is a large game room with 2 wall mounted television sets (65" and 48" that the owner is leaving) and a bar area with the plumbing ready to be hooked up to a sink, as well as a bathroom. All of the plumbing was redone in copper, as well as the duct work replaced back in 2014. Roof was also replaced in 2014. Water softener was replaced this year and the reverse osmosis system installed 3 months ago. Property has 3.5 car garage, doors were replaced in 2014. House is within walking distance to downtown Sandwich, Sandwich Library and schools. Make this your home!
Location
State IL
County De Kalb
Community Park, Curbs, Sidewalks, Street Lights, Street Paved
Rooms
Basement None
Interior
Interior Features Bar-Dry, Hardwood Floors, Walk-In Closet(s), Open Floorplan, Some Carpeting, Some Wood Floors, Drapes/Blinds, Granite Counters, Some Wall-To-Wall Cp
Heating Natural Gas
Cooling Central Air
Fireplace Y
Laundry Gas Dryer Hookup, In Unit
Exterior
Exterior Feature Balcony, Porch, Storms/Screens
Garage Detached
Garage Spaces 3.5
Waterfront false
View Y/N true
Roof Type Asphalt
Building
Lot Description Fenced Yard, Mature Trees, Chain Link Fence, Level, Sidewalks, Streetlights
Story Raised Ranch
Foundation Concrete Perimeter
Sewer Public Sewer
Water Public
New Construction false
Schools
School District 430, 430, 430
Others
HOA Fee Include None
Ownership Fee Simple
Special Listing Condition None
Read Less Info
Want to know what your home might be worth? Contact us for a FREE valuation!

Our team is ready to help you sell your home for the highest possible price ASAP
© 2024 Listings courtesy of MRED as distributed by MLS GRID. All Rights Reserved.
Bought with Evangeline Velazquez • Elm Street, REALTORS

"My job is to find and attract mastery-based agents to the office, protect the culture, and make sure everyone is happy! "






