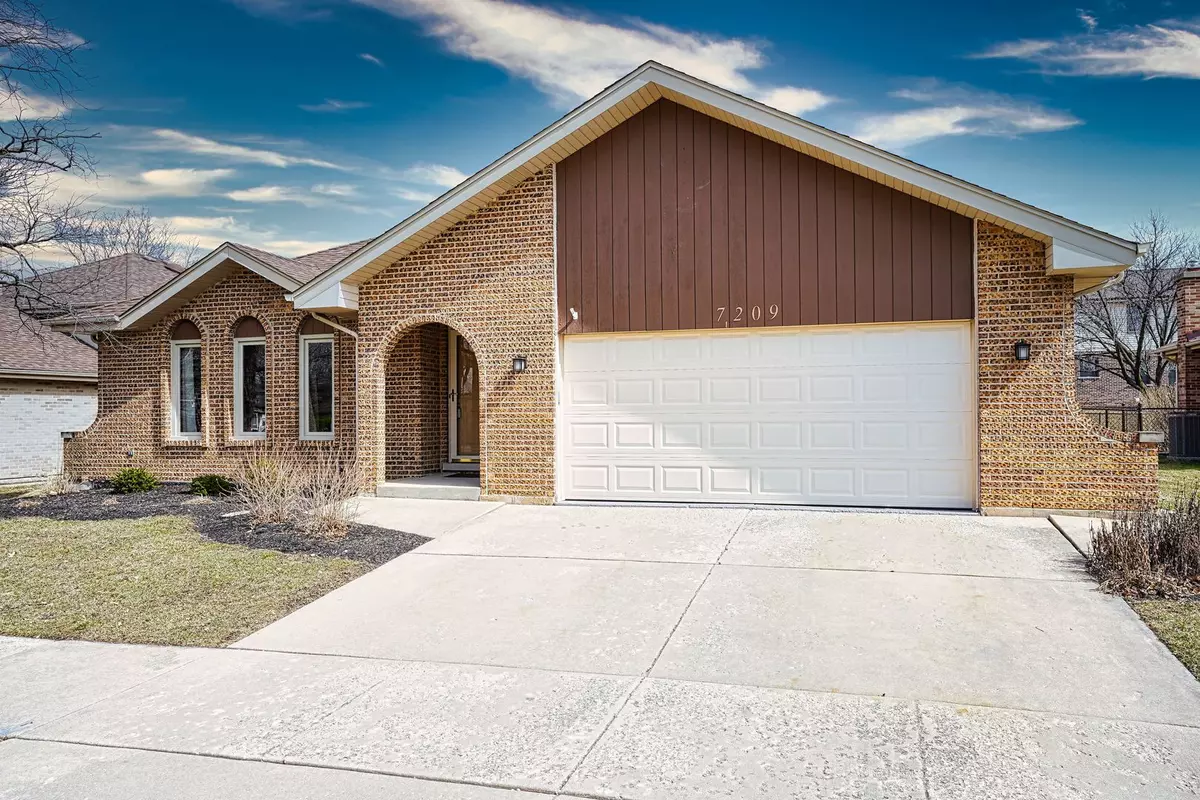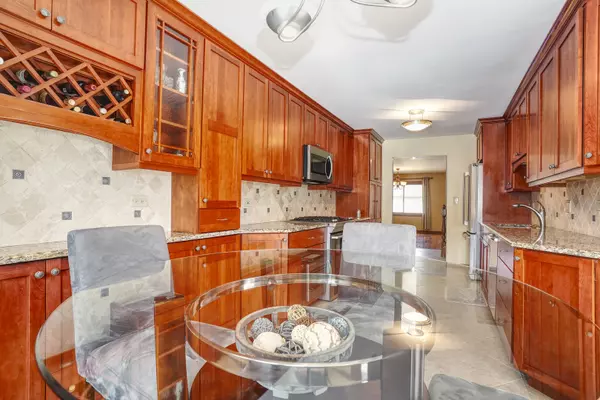$477,209
$470,000
1.5%For more information regarding the value of a property, please contact us for a free consultation.
4 Beds
3.5 Baths
3,052 SqFt
SOLD DATE : 04/21/2022
Key Details
Sold Price $477,209
Property Type Single Family Home
Sub Type Detached Single
Listing Status Sold
Purchase Type For Sale
Square Footage 3,052 sqft
Price per Sqft $156
Subdivision Dunham Place
MLS Listing ID 11353277
Sold Date 04/21/22
Style Tudor, Contemporary
Bedrooms 4
Full Baths 3
Half Baths 1
Year Built 1987
Annual Tax Amount $7,255
Tax Year 2020
Lot Dimensions 68.5X111
Property Description
Look no further this massive all brick split features 4 bedrooms and 3.1 bathrooms. Located in the sought after Dunham Place subdivision, this home is close to a number of public parks as well as area shopping with easy access to I355. Step into a large living room with an adjacent dining room featuring all oak hardwood floors. A large galley style kitchen complete with custom 42 inch cabinets and stainless steel appliances. A half bathroom cap off the main level. Head upstairs to find a full bathroom, 2 bedrooms and a large Master bedroom complete with en suite bathroom. Down to the lower level you'll find a beautiful brick fireplace complete with hearth. Enjoy the warmth of bamboo floors with lots of room for entertaining. A 4th bedroom and full bathroom are also located on the lower level. Down one more level to a fully finished basement with large porcelain tile throughout. A large storage room and laundry/mechanical room are here as well. Backyard boasts a large concrete patio ready to host your next outdoor party. Pride in ownership shows throughout this meticulously cared for home.
Location
State IL
County Du Page
Community Curbs, Sidewalks, Street Paved
Rooms
Basement Partial
Interior
Interior Features Hardwood Floors
Heating Natural Gas
Cooling Central Air
Fireplaces Number 1
Fireplace Y
Appliance Range, Microwave, Dishwasher, Refrigerator, Washer, Dryer
Laundry In Unit
Exterior
Exterior Feature Patio
Parking Features Attached
Garage Spaces 2.0
View Y/N true
Roof Type Asphalt
Building
Story Split Level w/ Sub
Foundation Concrete Perimeter
Sewer Public Sewer, Sewer-Storm
Water Lake Michigan
New Construction false
Schools
Elementary Schools Kingsley Elementary School
Middle Schools O Neill Middle School
High Schools South High School
School District 58, 58, 99
Others
HOA Fee Include None
Ownership Fee Simple
Special Listing Condition None
Read Less Info
Want to know what your home might be worth? Contact us for a FREE valuation!

Our team is ready to help you sell your home for the highest possible price ASAP
© 2024 Listings courtesy of MRED as distributed by MLS GRID. All Rights Reserved.
Bought with Carla Giordano • RE/MAX Action

"My job is to find and attract mastery-based agents to the office, protect the culture, and make sure everyone is happy! "






