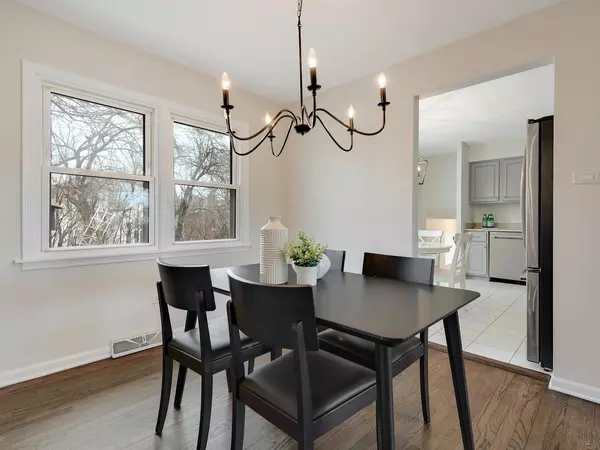$400,000
$400,000
For more information regarding the value of a property, please contact us for a free consultation.
4 Beds
2.5 Baths
2,352 SqFt
SOLD DATE : 04/20/2022
Key Details
Sold Price $400,000
Property Type Single Family Home
Sub Type Detached Single
Listing Status Sold
Purchase Type For Sale
Square Footage 2,352 sqft
Price per Sqft $170
Subdivision Brookhaven Manor
MLS Listing ID 11335356
Sold Date 04/20/22
Bedrooms 4
Full Baths 2
Half Baths 1
Year Built 1970
Annual Tax Amount $5,943
Tax Year 2020
Lot Size 10,454 Sqft
Lot Dimensions 78X132X78X132
Property Description
Recently updated Brookhaven Manor home offers a spacious floor plan. This 4 bedroom + 2.5 home has over 2,200 sf of living space, enjoys District 61 and is minutes from downtown Downers Grove and Lisle. First floor living room/dining room feels so open and is flooded with natural light; freshly refinished real hardwood floors throughout the home; the kitchen features beautifully resurfaced kitchen cabinets and an eat-in area that is a great place to sit down and enjoy your coffee in the morning. Upstairs features three bedrooms and one full hall bath; the large primary bedroom has its own half bath. Lower level features a HUGE family room with a fireplace, the perfect place to cozy up for movie night and a perfect place to carve out a mud room, if desired. Sub-basement features the 4th bedroom (or office, work out room), laundry room, and a storage room. Backyard has a patio, perfect for grilling and gathering around a fire pit. So much NEW: Hardwood floors refinished (2022); Microwave (2022); Kitchen cabinets painted (2022); New lighting and mirrors (2022); Carpet in sub-basement (2022); Refrigerator (2020); Family room carpet (2019); Kitchen range + dishwasher (2018); A/C (2017); Hot water heater (2013); Furnace (2012); Sump pump (2010). Great location, easy access to schools, walking distance to local parks and minutes from the Metra (Burlington Northern). Move right in and enjoy!
Location
State IL
County Du Page
Community Curbs, Sidewalks
Rooms
Basement Partial
Interior
Interior Features Hardwood Floors, First Floor Full Bath, Some Carpeting
Heating Natural Gas, Forced Air
Cooling Central Air
Fireplaces Number 1
Fireplaces Type Wood Burning
Fireplace Y
Appliance Range, Microwave, Dishwasher, Refrigerator, Washer, Dryer, Disposal, Stainless Steel Appliance(s)
Laundry In Unit, Sink
Exterior
Exterior Feature Patio
Parking Features Attached
Garage Spaces 2.0
View Y/N true
Roof Type Asphalt
Building
Lot Description Sidewalks
Story Split Level w/ Sub
Foundation Concrete Perimeter
Sewer Public Sewer
Water Lake Michigan, Public
New Construction false
Schools
Elementary Schools Lace Elementary School
Middle Schools Eisenhower Junior High School
High Schools South High School
School District 61, 61, 99
Others
HOA Fee Include None
Ownership Fee Simple
Special Listing Condition None
Read Less Info
Want to know what your home might be worth? Contact us for a FREE valuation!

Our team is ready to help you sell your home for the highest possible price ASAP
© 2024 Listings courtesy of MRED as distributed by MLS GRID. All Rights Reserved.
Bought with Ann deVane • john greene, Realtor

"My job is to find and attract mastery-based agents to the office, protect the culture, and make sure everyone is happy! "






