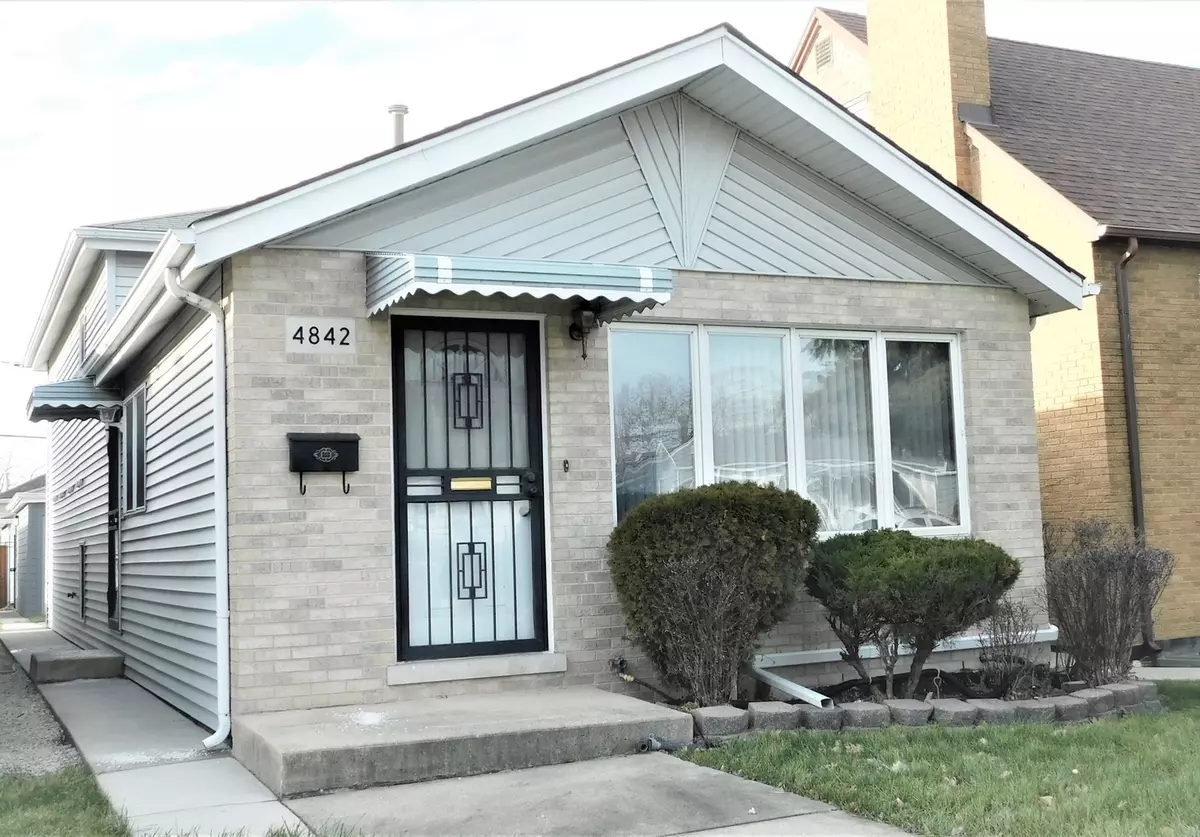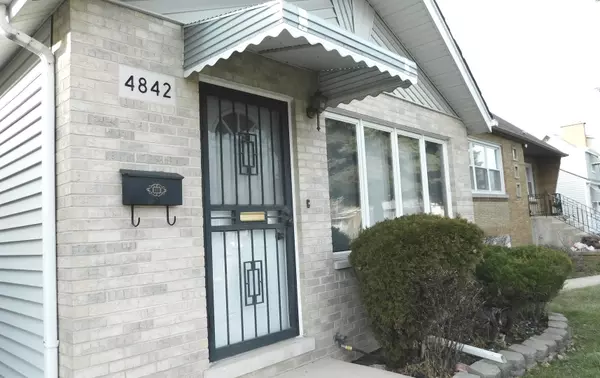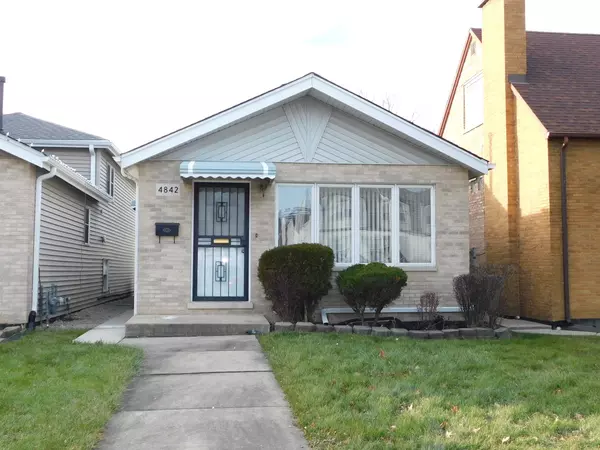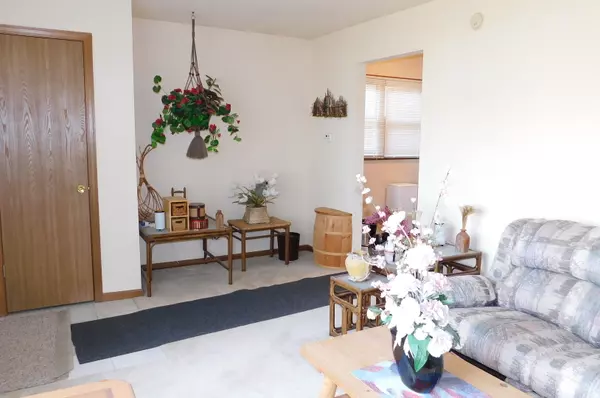$279,000
$279,000
For more information regarding the value of a property, please contact us for a free consultation.
3 Beds
1.5 Baths
1,050 SqFt
SOLD DATE : 04/08/2022
Key Details
Sold Price $279,000
Property Type Single Family Home
Sub Type Detached Single
Listing Status Sold
Purchase Type For Sale
Square Footage 1,050 sqft
Price per Sqft $265
Subdivision Stickney
MLS Listing ID 11292897
Sold Date 04/08/22
Style Bi-Level
Bedrooms 3
Full Baths 1
Half Baths 1
Year Built 1993
Annual Tax Amount $4,798
Tax Year 2020
Lot Size 3,149 Sqft
Lot Dimensions 25X125X25X125
Property Description
Nothing to do but move in... Great place to call home!!! EASY TO SHOW!! 1ST Time on the Market -Purchased as New Construction 1993 by Original Owner - Unique home with a Chicago address but located in Unincorporated Stickney " Central Stickney "location This is a Well Kept -Solid Brick, No Maintenance- Bi-Level Home. 3 Nice size BDRMS. Primary BDRM has Walk -In closet Spacious Eat-In Kitchen with C/T floors, plenty of Cabinets & Ample Table Area. LARGE (29X16) LL FMRM - could EASILY add addition room to fit your needs: BDRM/OFFICE or Remote Learning Area & convenient 1/2bath, Laundry Rm & Storage . GREAT back yard with newer cement patio & Yard Area ! Secure 6FT Metal fencing for your back Yard & WONDERFUL NO Maintenance STEEL SIDED 2.5 Garage. This is a SOLID Home that has been well cared for- Move In Condition, All Appliances & Window Treatments Included. Easy access to Shopping, Highways, Midway Airport & Public Transportation. Estate Sale - Home is Being Sold AS-IS- Able to Close Quickly
Location
State IL
County Cook
Community Curbs, Sidewalks
Rooms
Basement None
Interior
Interior Features Walk-In Closet(s), Some Carpeting, Drapes/Blinds, Some Storm Doors
Heating Natural Gas, Forced Air
Cooling Central Air
Fireplace N
Appliance Refrigerator, Washer, Dryer
Laundry Gas Dryer Hookup, In Unit, Sink
Exterior
Garage Detached
Garage Spaces 2.0
View Y/N true
Building
Story Split Level
Sewer Public Sewer, Sewer-Storm
Water Lake Michigan, Public
New Construction false
Schools
Elementary Schools Charles J Sahs Elementary School
Middle Schools Charles J Sahs Elementary School
High Schools Reavis High School
School District 110, 110, 220
Others
HOA Fee Include None
Ownership Fee Simple
Special Listing Condition None
Read Less Info
Want to know what your home might be worth? Contact us for a FREE valuation!

Our team is ready to help you sell your home for the highest possible price ASAP
© 2024 Listings courtesy of MRED as distributed by MLS GRID. All Rights Reserved.
Bought with Irene Perez • Keller Williams Preferred Rlty

"My job is to find and attract mastery-based agents to the office, protect the culture, and make sure everyone is happy! "






