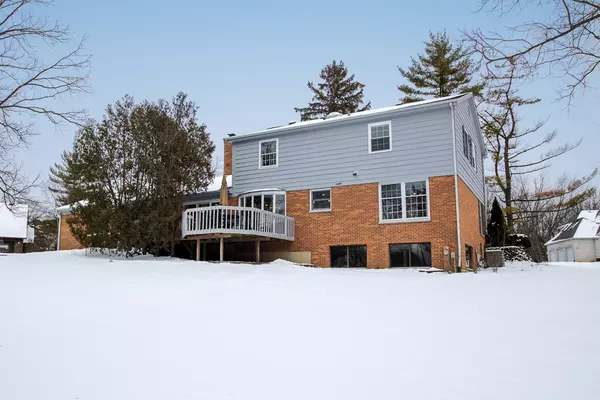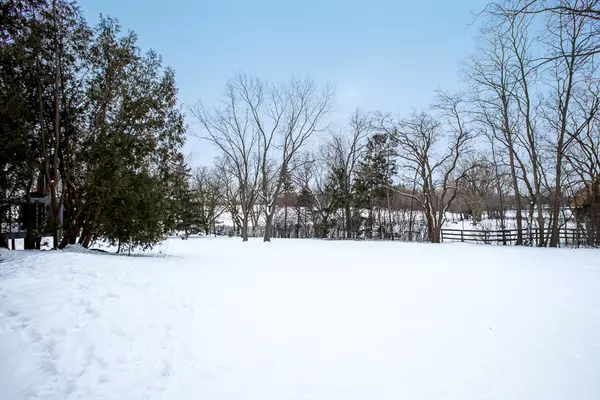$681,000
$675,000
0.9%For more information regarding the value of a property, please contact us for a free consultation.
4 Beds
2.5 Baths
3,700 SqFt
SOLD DATE : 04/05/2022
Key Details
Sold Price $681,000
Property Type Single Family Home
Sub Type Detached Single
Listing Status Sold
Purchase Type For Sale
Square Footage 3,700 sqft
Price per Sqft $184
Subdivision Cotswold Manor
MLS Listing ID 11321366
Sold Date 04/05/22
Style Traditional
Bedrooms 4
Full Baths 2
Half Baths 1
HOA Fees $29/ann
Year Built 1977
Annual Tax Amount $10,687
Tax Year 2020
Lot Size 0.910 Acres
Lot Dimensions 205X196X234X164
Property Description
Great location near top ranked schools, tollway, Metra, shopping, restaurants and much more! Well maintained home with all newer mechanicals, and new roof in 2016. Exterior freshly painted. Interior freshly painted, crown molding and wainscoting. Rich hardwood flooring as you enter into the spacious foyer. Hardwood flooring runs throughout the main level. Generous kitchen with granite countertops, cherry cabinets, stainless steel appliances and eat in area with floor to ceiling windows overlooking the serene backyard. Family room has large brick fireplace for those cold winter nights and newer sliders out to the deck. Comfortable master bedroom with spa like, all new master bath (2020) with soaker tub, walk in shower, double vanity, beautiful flooring and a walk in closet. Open and bright English basement with lots of windows. Office in the basement. Three car garage. Beautiful lot with awesome views of the sunset!
Location
State IL
County Cook
Community Street Paved
Rooms
Basement English
Interior
Interior Features Skylight(s), Hardwood Floors, First Floor Laundry
Heating Natural Gas, Forced Air
Cooling Central Air
Fireplaces Number 1
Fireplaces Type Gas Starter
Fireplace Y
Appliance Range, Microwave, Dishwasher, Refrigerator, Washer, Dryer, Disposal, Stainless Steel Appliance(s)
Exterior
Exterior Feature Deck, Storms/Screens
Garage Attached
Garage Spaces 3.0
Waterfront false
View Y/N true
Roof Type Asphalt
Building
Lot Description Cul-De-Sac, Landscaped, Wooded
Story 2 Stories
Foundation Concrete Perimeter
Sewer Septic-Private
Water Private Well
New Construction false
Schools
Elementary Schools Grove Avenue Elementary School
Middle Schools Barrington Middle School Prairie
High Schools Barrington High School
School District 220, 220, 220
Others
HOA Fee Include Lawn Care, Other
Ownership Fee Simple
Special Listing Condition None
Read Less Info
Want to know what your home might be worth? Contact us for a FREE valuation!

Our team is ready to help you sell your home for the highest possible price ASAP
© 2024 Listings courtesy of MRED as distributed by MLS GRID. All Rights Reserved.
Bought with Chris Jacobs • Century 21 Affiliated

"My job is to find and attract mastery-based agents to the office, protect the culture, and make sure everyone is happy! "






