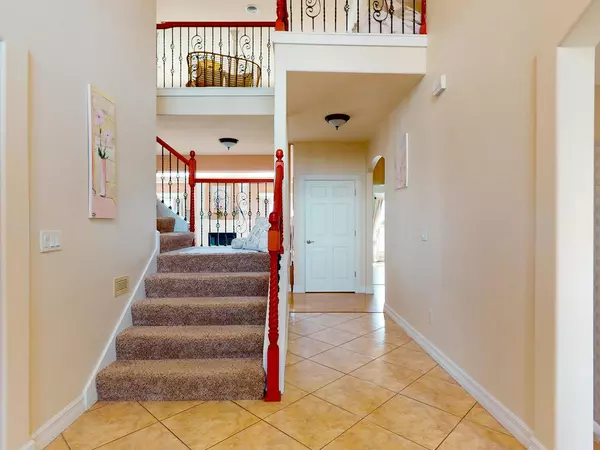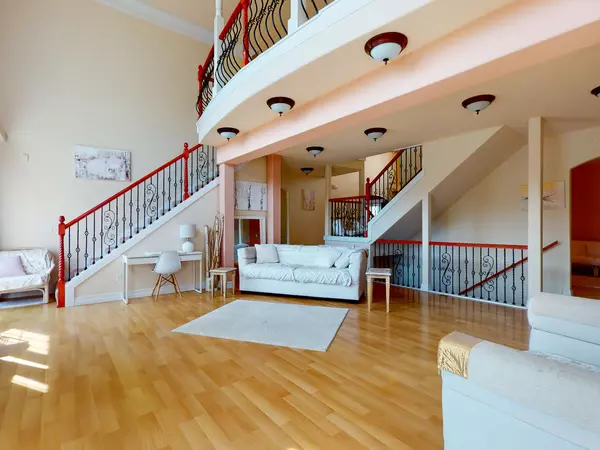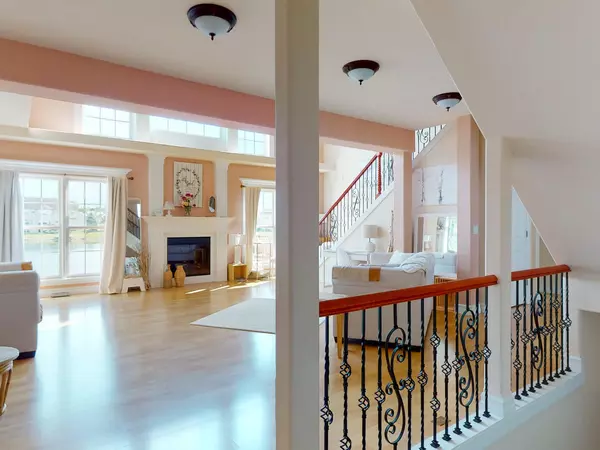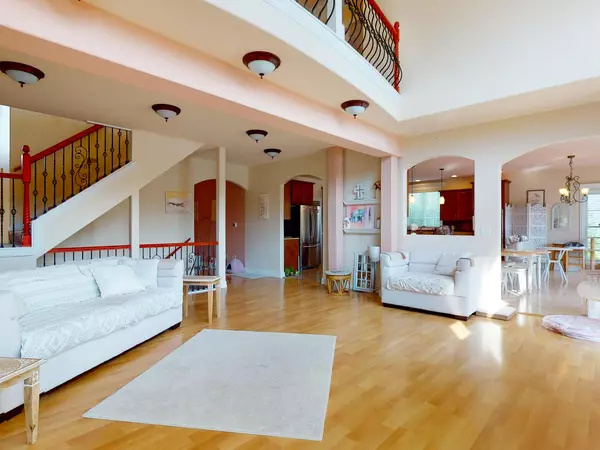$433,000
$475,000
8.8%For more information regarding the value of a property, please contact us for a free consultation.
6 Beds
6.5 Baths
5,552 SqFt
SOLD DATE : 03/31/2022
Key Details
Sold Price $433,000
Property Type Single Family Home
Sub Type Detached Single
Listing Status Sold
Purchase Type For Sale
Square Footage 5,552 sqft
Price per Sqft $77
Subdivision Cherry Hills
MLS Listing ID 11093464
Sold Date 03/31/22
Style Traditional
Bedrooms 6
Full Baths 6
Half Baths 1
Year Built 2006
Annual Tax Amount $15,621
Tax Year 2020
Lot Size 10,454 Sqft
Lot Dimensions 80.01 X 128.14 X 90.72 X 112.88
Property Description
This majestic lake-front home boasts nearly 8,000 square feet of living space -- 6 bedrooms, 6.5 bathrooms, 3-car garage. Boasting 9 foot ceilings throughout -- including the basement -- this home is grand in scale and offers plenty of space for living and entertaining. Light and bright, the 2-story living room features windows overlooking the lake and fountain. Formal living room, dining room, first-floor bedroom with attached full bathroom, breakfast area, laundry room, pantry closet. Kitchen hosts an island for additional seating with prep sink, ample cabinet and countertop space, copper backsplash, and all appliances. The second floor balcony overlooks the livingroom and hosts four bedrooms, one with a separate sitting area which is perfect for short or long-term guests, and all with attached full bathrooms. Master en suite has a must-see closet space, dual-head shower, jetted tub, and double sink. Daylight basement is a highlight: great for entertaining with the full kitchen, family room, theater room, full bath, and ready-to-go office area. Hard surface flooring throughout the entire home, three-piece crown moulding, light and inviting paint colors -- this home is a standout. The backyard is where you can spend mornings sipping coffee or evenings enjoying a glass of wine -- beautiful deck with pergola, nurtured gardens, expansive lake views. This is a one-of-a-kind home that you won't want to miss!
Location
State IL
County Champaign
Community Park, Lake, Sidewalks, Street Lights, Street Paved
Rooms
Basement Full
Interior
Interior Features Vaulted/Cathedral Ceilings, Bar-Wet, Wood Laminate Floors, First Floor Bedroom, In-Law Arrangement, Second Floor Laundry, First Floor Full Bath, Walk-In Closet(s)
Heating Electric, Forced Air
Cooling Central Air
Fireplaces Number 2
Fireplaces Type Electric
Fireplace Y
Appliance Double Oven, Range, Microwave, Dishwasher, Refrigerator, Freezer, Washer, Dryer, Disposal, Cooktop
Exterior
Exterior Feature Deck, Patio, Porch
Garage Attached
Garage Spaces 3.0
View Y/N true
Building
Lot Description Cul-De-Sac, Fenced Yard, Lake Front, Landscaped, Water Rights, Water View
Story 2 Stories
Sewer Public Sewer
Water Public
New Construction false
Schools
Elementary Schools Unit 4 Of Choice
Middle Schools Champaign/Middle Call Unit 4 351
High Schools Central High School
School District 4, 4, 4
Others
HOA Fee Include None
Ownership Fee Simple
Special Listing Condition None
Read Less Info
Want to know what your home might be worth? Contact us for a FREE valuation!

Our team is ready to help you sell your home for the highest possible price ASAP
© 2024 Listings courtesy of MRED as distributed by MLS GRID. All Rights Reserved.
Bought with Hazem Jaber • Coldwell Banker R.E. Group

"My job is to find and attract mastery-based agents to the office, protect the culture, and make sure everyone is happy! "






