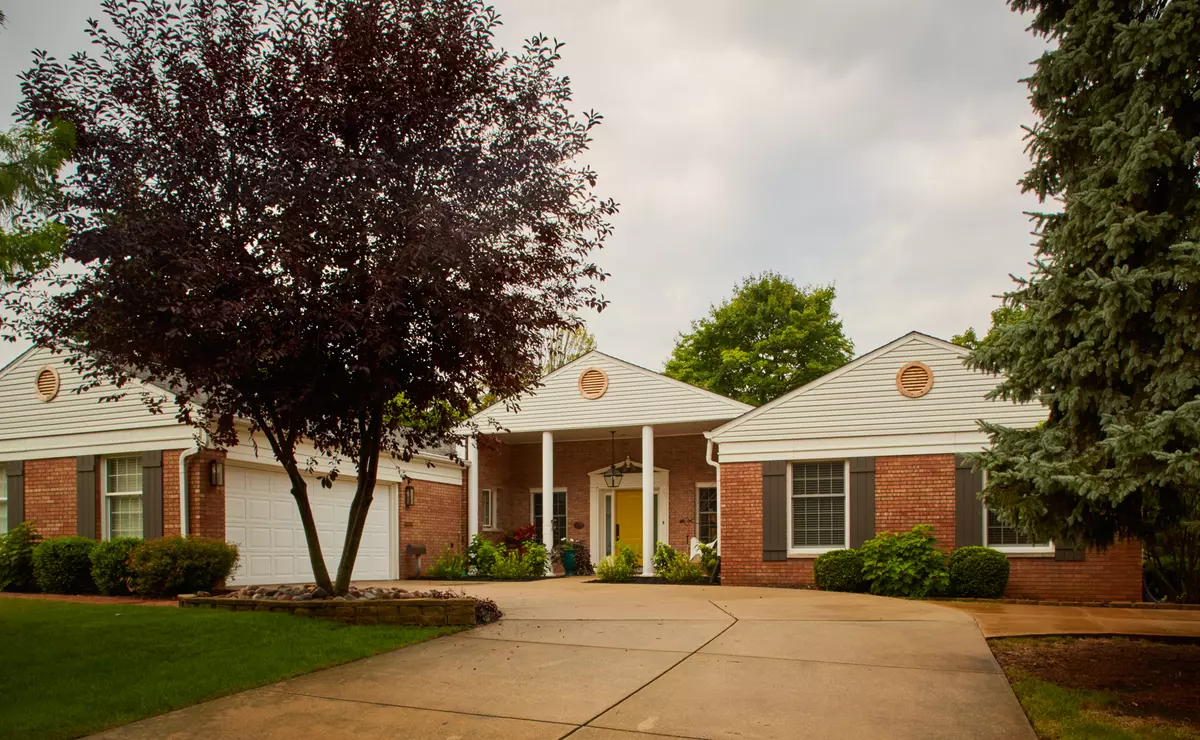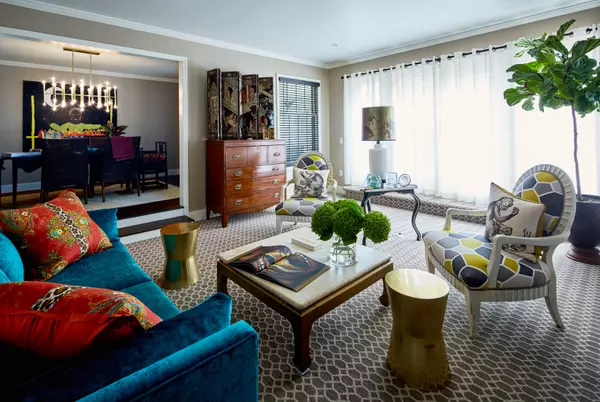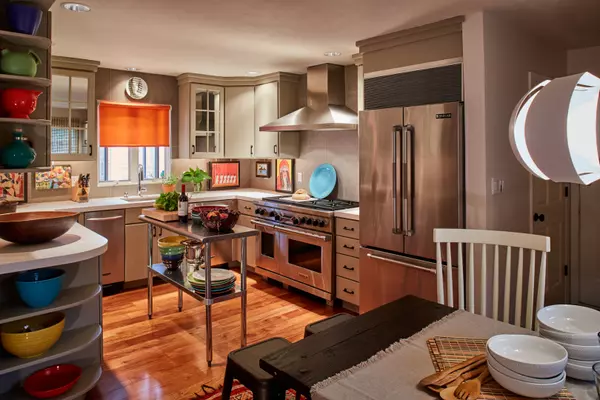$366,000
$330,000
10.9%For more information regarding the value of a property, please contact us for a free consultation.
3 Beds
3 Baths
3,087 SqFt
SOLD DATE : 03/18/2022
Key Details
Sold Price $366,000
Property Type Single Family Home
Sub Type Detached Single
Listing Status Sold
Purchase Type For Sale
Square Footage 3,087 sqft
Price per Sqft $118
Subdivision Fleetwood
MLS Listing ID 11314547
Sold Date 03/18/22
Style Ranch
Bedrooms 3
Full Baths 2
Half Baths 2
Year Built 1967
Annual Tax Amount $6,722
Tax Year 2020
Lot Dimensions 100X125
Property Description
They threw the cookie cutter away after designing this home. The WOW factor begins as you pull in the drive and see the beautiful pillared porch that leads your eye straight to the front entry. The hardest decision, once you enter the home, is which way to go right or left. The natural light floods the sunken living room, which is off the entry and open to the formal dining room. You will love the open feel of the eat in kitchen, that leads to the cozy family room with a gas fireplace featuring a custom stacked wood effect surround '17, and continues out to what will be your favorite room in the home, the 3 seasons porch. Let's talk about that gourmet kitchen, it comes equipped with a professional grade Wolf 6 burner gas stove top featuring a double oven and stainless vent hood, Jenn Air custom refrigerator new in '18, Corian countertops, tile backsplash, professionally painted and refaced cabinets with mirrors all done in '17. The dining area of kitchen and family room was revamped in '17, seller removed wet bar and breakfast bar to allow for kitchen table, more cabinets and create better flow to family room. Most of my time would be spent in the 3 seasons porch, reading a book, working on a puzzle, enjoying the quiet or even working from home.. We still have a whole other half of the house to explore. The spacious primary suite charms Anderson French Doors that lead to a step down brick paver patio off bedroom, but let's not forget the luxurious primary bath that was renovated in '18 with a tile walk in shower, tempered glass shower door, bounteous double vanity with a Carrera marble top and LVP flooring. This end of the home is rounded out with two more comfortable bedrooms and a newly modernized full bath. The tour would not be complete without mentioning the attributes of the lower level of living space. This finished area gives you the allowance to expand your entertaining space, it has a wet bar, a brick surround fireplace and a half bath. The private backyard was enhanced by adding an engineered block retaining wall, professionally installed by Prairieview Landscaping in 2016. Updates new carpet LR, Primary BR, Guest BR '16, Hardwood in DR '16, Velux Skylight FR '19, Attic Insulation R50'16, Backyard Fencing '16, Crawl Space Encasulation w/Membrane Weatherproofing and Wall Insulation'16, Exterior Siding Gable Ends '20
Location
State IL
County Mc Lean
Rooms
Basement Partial
Interior
Interior Features Skylight(s), Hardwood Floors, First Floor Bedroom, First Floor Full Bath, Separate Dining Room
Heating Forced Air
Cooling Central Air
Fireplaces Number 2
Fireplaces Type Wood Burning, Gas Log
Fireplace Y
Appliance Double Oven, Microwave, Dishwasher, High End Refrigerator, Disposal
Exterior
Exterior Feature Deck, Patio, Porch
Garage Attached
Garage Spaces 2.0
Waterfront false
View Y/N true
Building
Lot Description Fenced Yard
Story 1 Story
Sewer Public Sewer
Water Public
New Construction false
Schools
Elementary Schools Bent Elementary
Middle Schools Bloomington Jr High School
High Schools Bloomington High School
School District 87, 87, 87
Others
HOA Fee Include None
Ownership Fee Simple
Special Listing Condition None
Read Less Info
Want to know what your home might be worth? Contact us for a FREE valuation!

Our team is ready to help you sell your home for the highest possible price ASAP
© 2024 Listings courtesy of MRED as distributed by MLS GRID. All Rights Reserved.
Bought with Dawn Peters • Keller Williams Revolution

"My job is to find and attract mastery-based agents to the office, protect the culture, and make sure everyone is happy! "






