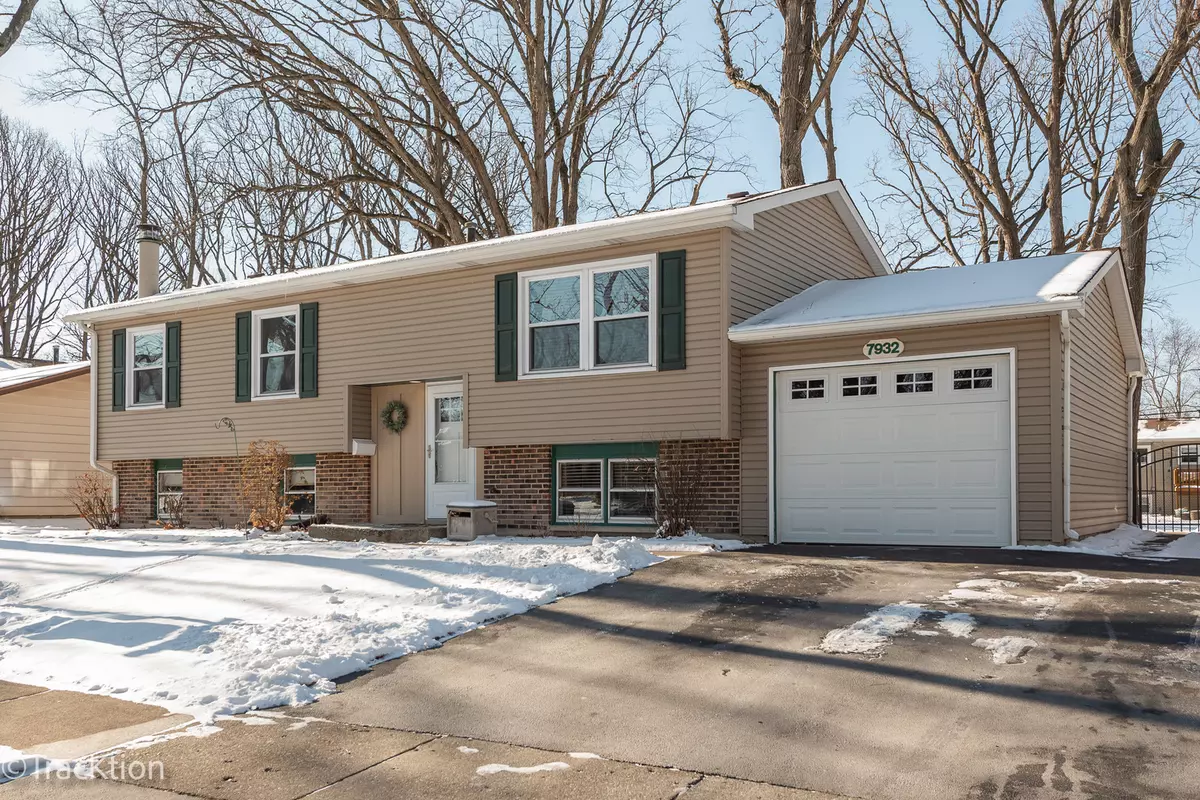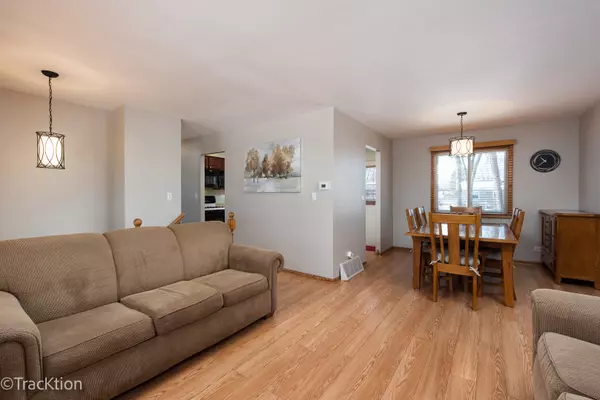$280,000
$264,900
5.7%For more information regarding the value of a property, please contact us for a free consultation.
4 Beds
2 Baths
1,018 SqFt
SOLD DATE : 03/16/2022
Key Details
Sold Price $280,000
Property Type Single Family Home
Sub Type Detached Single
Listing Status Sold
Purchase Type For Sale
Square Footage 1,018 sqft
Price per Sqft $275
Subdivision Forest Edge
MLS Listing ID 11303331
Sold Date 03/16/22
Style Traditional
Bedrooms 4
Full Baths 2
Year Built 1968
Annual Tax Amount $6,882
Tax Year 2020
Lot Size 8,712 Sqft
Lot Dimensions 74X122X64X120
Property Description
The perfect home awaits! This 3 bedroom 2 bath raised ranch in Forest Edge is ready for you to move in! During the summer, enjoy the near by tennis courts, bike trails, and Cypress Cove Family Aquatic Park just minutes down the road. During the winter, stay in shape with the brand new state-of-the-art Athletic Recreation Center(ARC) that is also just minutes down the road. This traditional raised ranch floor plan offers four bedrooms (one in the finished basement) three on the main floor with combined living & dining room and full bathroom. Off the kitchen is a large deck to enjoy the many mature Oak trees in the fully fenced-in backyard. Use the full finished basement with exterior access (adds an extra 1,018 SF of living space!) for any future room ideas you may have...rec room, media room, game room, Etc. At the current time there is a nice family room with a fireplace, 4th bedroom, laundry room and full bathroom. This home has been well cared for and is move-in ready. Trees trimmed and gutter guards installed in 2021, master bedroom painted 2021, living and dining room painted 2020, new fence and gate 2020, new shed 2020, new furnace 2017 and more! Close to I-55, 355, Bolingbrook Promenade, and schools. Live here and make it a wonderful life.
Location
State IL
County Du Page
Community Park, Tennis Court(S), Curbs, Sidewalks, Street Paved
Rooms
Basement Full
Interior
Interior Features Wood Laminate Floors
Heating Natural Gas, Forced Air
Cooling Central Air
Fireplaces Number 1
Fireplaces Type Wood Burning, Attached Fireplace Doors/Screen
Fireplace Y
Appliance Range, Microwave, Dishwasher, Refrigerator, Washer, Dryer, Disposal
Laundry Sink
Exterior
Exterior Feature Deck, Porch
Parking Features Attached
Garage Spaces 1.0
View Y/N true
Roof Type Asphalt
Building
Lot Description Fenced Yard
Story Raised Ranch
Foundation Concrete Perimeter
Sewer Public Sewer
Water Lake Michigan
New Construction false
Schools
Elementary Schools Edgewood Elementary School
Middle Schools Thomas Jefferson Junior High Sch
High Schools South High School
School District 68, 68, 99
Others
HOA Fee Include None
Ownership Fee Simple
Special Listing Condition None
Read Less Info
Want to know what your home might be worth? Contact us for a FREE valuation!

Our team is ready to help you sell your home for the highest possible price ASAP
© 2024 Listings courtesy of MRED as distributed by MLS GRID. All Rights Reserved.
Bought with Hui Li • Charles Rutenberg Realty of IL

"My job is to find and attract mastery-based agents to the office, protect the culture, and make sure everyone is happy! "






