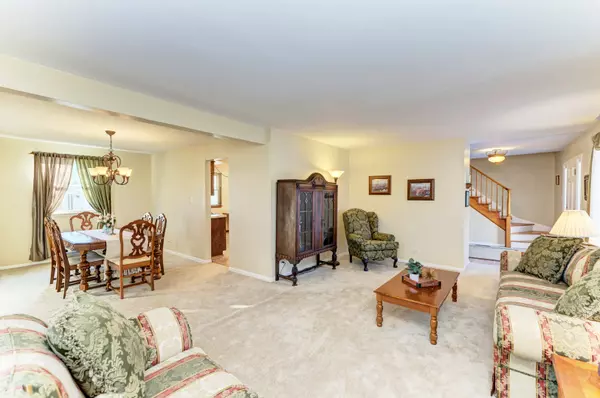$375,000
$369,000
1.6%For more information regarding the value of a property, please contact us for a free consultation.
4 Beds
2.5 Baths
2,141 SqFt
SOLD DATE : 03/11/2022
Key Details
Sold Price $375,000
Property Type Single Family Home
Sub Type Detached Single
Listing Status Sold
Purchase Type For Sale
Square Footage 2,141 sqft
Price per Sqft $175
Subdivision Hinsbrook
MLS Listing ID 11306034
Sold Date 03/11/22
Style Traditional
Bedrooms 4
Full Baths 2
Half Baths 1
Year Built 1966
Annual Tax Amount $7,811
Tax Year 2020
Lot Dimensions 115 X 120
Property Description
Welcome to Hinsbrook, a wonderful established community with lovely streets highlighted by stately trees. This traditional two-story home is situated on a corner fenced lot near the Darien Community Park. It offers HARDWOOD FLOORS under the carpet in the living and dining rooms and the ENTIRE second floor. Home offers a NEWER FURNACE (2016), washer/dryer (2017/18), sump pump (12/2021), updated baths (2017), and many other features within recent years including windows, vinyl siding, refrigerator, too! The spacious kitchen includes all STAINLESS STEEL APPLIANCES. A cozy family with a beautiful stone fireplace is a great place to relax and entertain...be sure to check out the fireplace doors!! A spacious attic with pull-down stairs and added insulation provides excellent storage space. Home is clean, well cared for, and ready for new owners...hope that is you!! Easy access to major thoroughfares, the library, excellent shopping venues, and more. Welcome home.
Location
State IL
County Du Page
Community Park, Pool, Tennis Court(S), Curbs, Sidewalks, Street Lights, Street Paved
Rooms
Basement None
Interior
Interior Features Hardwood Floors, First Floor Laundry, Built-in Features, Some Carpeting, Drapes/Blinds, Separate Dining Room, Some Storm Doors, Some Wall-To-Wall Cp
Heating Natural Gas, Forced Air
Cooling Central Air
Fireplaces Number 1
Fireplaces Type Wood Burning, Attached Fireplace Doors/Screen
Fireplace Y
Appliance Range, Microwave, Dishwasher, Refrigerator, Washer, Dryer, Disposal, Stainless Steel Appliance(s), Front Controls on Range/Cooktop, Gas Cooktop, Gas Oven
Laundry Gas Dryer Hookup, In Unit, In Kitchen, Laundry Closet, Sink
Exterior
Exterior Feature Patio, Storms/Screens
Parking Features Attached
Garage Spaces 2.0
View Y/N true
Roof Type Asphalt
Building
Lot Description Corner Lot, Fenced Yard
Story 2 Stories
Foundation Concrete Perimeter
Sewer Public Sewer, Sewer-Storm
Water Lake Michigan
New Construction false
Schools
Elementary Schools Mark Delay School
Middle Schools Eisenhower Junior High School
High Schools Hinsdale South High School
School District 61, 61, 86
Others
HOA Fee Include None
Ownership Fee Simple
Special Listing Condition Home Warranty
Read Less Info
Want to know what your home might be worth? Contact us for a FREE valuation!

Our team is ready to help you sell your home for the highest possible price ASAP
© 2024 Listings courtesy of MRED as distributed by MLS GRID. All Rights Reserved.
Bought with Sondra Barrett • @properties | Christie's International Real Estate

"My job is to find and attract mastery-based agents to the office, protect the culture, and make sure everyone is happy! "






