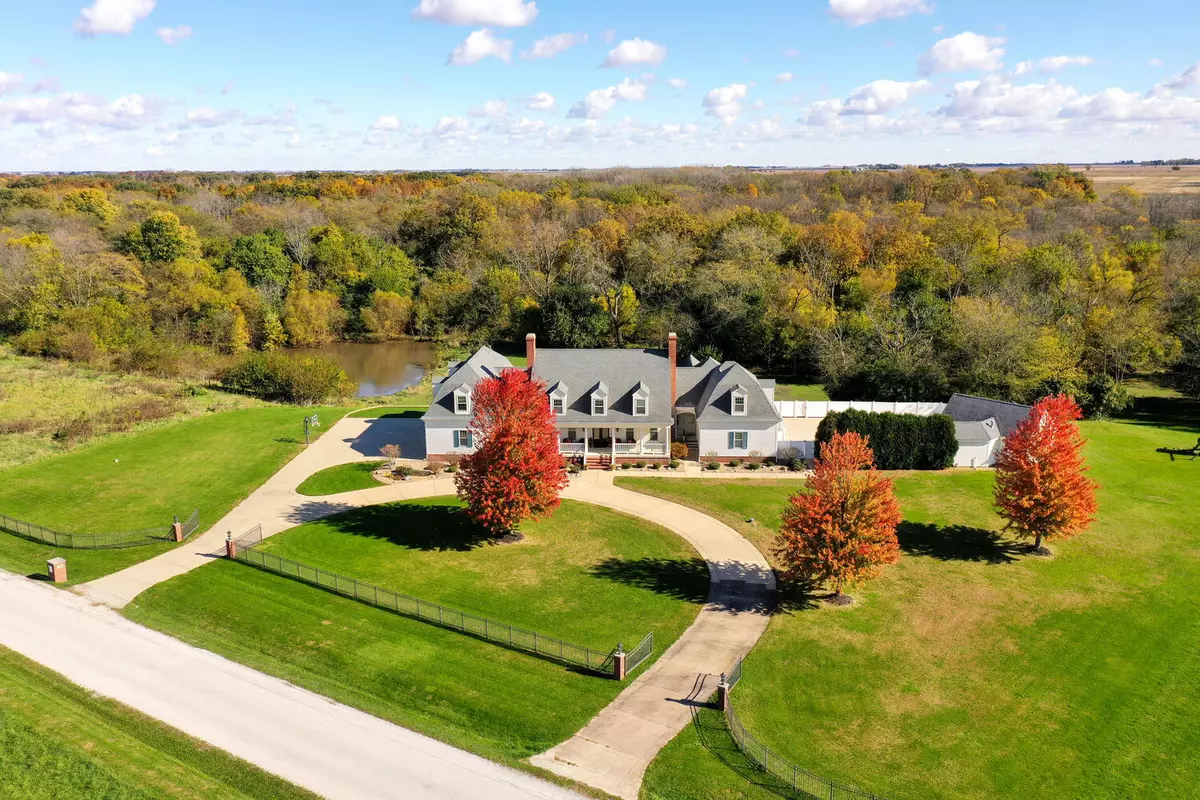$925,000
$925,000
For more information regarding the value of a property, please contact us for a free consultation.
6 Beds
6.5 Baths
9,341 SqFt
SOLD DATE : 02/22/2022
Key Details
Sold Price $925,000
Property Type Single Family Home
Sub Type Detached Single
Listing Status Sold
Purchase Type For Sale
Square Footage 9,341 sqft
Price per Sqft $99
Subdivision Summerfield Estates
MLS Listing ID 11263209
Sold Date 02/22/22
Bedrooms 6
Full Baths 6
Half Baths 1
Year Built 2006
Annual Tax Amount $13,210
Tax Year 2020
Lot Size 3.500 Acres
Lot Dimensions 384X396
Property Description
Resting against a spectacular wooded backdrop, this breathtaking Colonial Williamsburg Plantation style home has it all and does in style with privacy and tons of space! Beautiful hardwood floors lead throughout the spacious main level, which is filled with a soaring 2-story living room with access to the massive screened sunporch overlooking a pond, woods, and the inground pool with pool house, a stunning gourmet kitchen with wine cooler, new cooktop and huge island, office space off of the kitchen with built-in desk/cabinetry plus a separate den with French doors, walnut built-ins and a cozy fireplace. The mudroom entry from the 4-car attached garage offers ample cabinetry and bench area. The first-floor deluxe master suite also boasts hardwood floors, access to screened porch & a private garden area, and features an unparalleled fully outfitted walk-in closet with your own washer/dryer area and a beautiful ensuite bath. Three additional bedrooms with hardwood floors & their own private baths plus a huge rec/bonus room and tons of attic storage space complete the upper level. The walk-out basement has been recently finished and offers another deluxe master suite with walk-in closet and a spa-like master bath, a huge family/rec room with a kitchenette, a theater room, and tons more storage space. Accessing all levels is made easy with the built-in elevator. You will be anxious for warmer weather so you can enjoy and gather with friends and family around the inground pool and pool house offering a half bath, changing area and great storage. This home is one-of-a-kind and a must-see!
Location
State IL
County Champaign
Rooms
Basement Walkout
Interior
Heating Propane
Cooling Central Air
Fireplaces Number 2
Fireplace Y
Exterior
Exterior Feature Porch, Porch Screened, In Ground Pool
Garage Attached
Garage Spaces 4.0
Pool in ground pool
View Y/N true
Building
Story 2 Stories
Sewer Septic-Private
Water Private Well
New Construction false
Schools
Elementary Schools Mahomet Elementary School
Middle Schools Mahomet Junior High School
High Schools Mahomet-Seymour High School
School District 3, 3, 3
Others
HOA Fee Include None
Ownership Fee Simple
Special Listing Condition None
Read Less Info
Want to know what your home might be worth? Contact us for a FREE valuation!

Our team is ready to help you sell your home for the highest possible price ASAP
© 2024 Listings courtesy of MRED as distributed by MLS GRID. All Rights Reserved.
Bought with Diane Dawson • RE/MAX REALTY ASSOCIATES-CHA

"My job is to find and attract mastery-based agents to the office, protect the culture, and make sure everyone is happy! "






