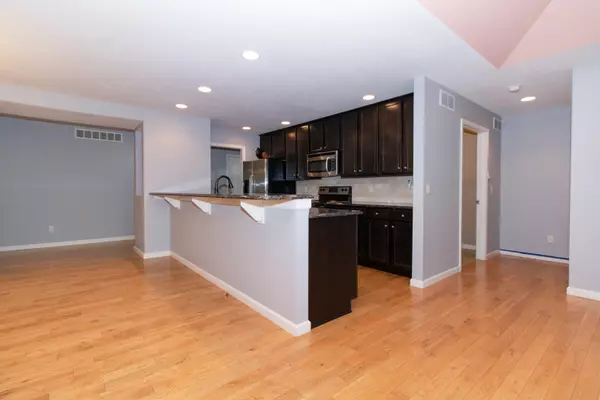$325,000
$329,900
1.5%For more information regarding the value of a property, please contact us for a free consultation.
3 Beds
3 Baths
1,549 SqFt
SOLD DATE : 02/11/2022
Key Details
Sold Price $325,000
Property Type Townhouse
Sub Type Townhouse-Ranch
Listing Status Sold
Purchase Type For Sale
Square Footage 1,549 sqft
Price per Sqft $209
Subdivision Evergreen Village
MLS Listing ID 11290649
Sold Date 02/11/22
Bedrooms 3
Full Baths 3
HOA Fees $185/mo
Year Built 2013
Annual Tax Amount $6,871
Tax Year 2020
Lot Dimensions 00X00
Property Description
WELCOME TO YOUR OASIS!!! Imagine yourself in this open ranch plan, on a premium lot, in Evergreen Villas! There is a gorgeous kitchen with new quartz countertops and raised bar with tile backsplash overlooking a separate dining area. From the kitchen you can look out over the large family room, with gas fireplace, through the Anderson windows and sliding door to your private, covered patio. Relax on your patio in the evenings viewing the spectacular sunsets looking west over Carden Park - yes, no back-yard neighbors! Off the family room you have a large master suite with huge walk-in closet. Main floor also includes a second bedroom and full bath. Entertain in your large, finished basement which includes another full bath and a massive 3rd bedroom! No need to worry about lawn care of snow removal at that is taken care of through the HOA. Other updates include water heater (2021); quartz countertop, sink, disposal, and faucet (2021); and garage door opener (2018). Sump has water and float-pump back-ups. Roof has 30-year shingles.
Location
State IL
County Mc Lean
Rooms
Basement Full
Interior
Interior Features First Floor Full Bath, Walk-In Closet(s)
Heating Forced Air, Natural Gas
Cooling Central Air
Fireplaces Number 1
Fireplaces Type Gas Log, Attached Fireplace Doors/Screen
Fireplace Y
Appliance Dishwasher, Refrigerator, Range
Laundry Gas Dryer Hookup, Electric Dryer Hookup
Exterior
Exterior Feature Patio
Parking Features Attached
Garage Spaces 2.0
View Y/N true
Building
Lot Description Landscaped
Sewer Public Sewer
Water Public
New Construction false
Schools
Elementary Schools Prairieland Elementary
Middle Schools Parkside Jr High
High Schools Normal Community West High Schoo
School District 5, 5, 5
Others
Pets Allowed Cats OK, Dogs OK
HOA Fee Include Lawn Care,Snow Removal
Ownership Fee Simple w/ HO Assn.
Special Listing Condition None
Read Less Info
Want to know what your home might be worth? Contact us for a FREE valuation!

Our team is ready to help you sell your home for the highest possible price ASAP
© 2024 Listings courtesy of MRED as distributed by MLS GRID. All Rights Reserved.
Bought with Scott Walk • Keller Williams Revolution

"My job is to find and attract mastery-based agents to the office, protect the culture, and make sure everyone is happy! "






