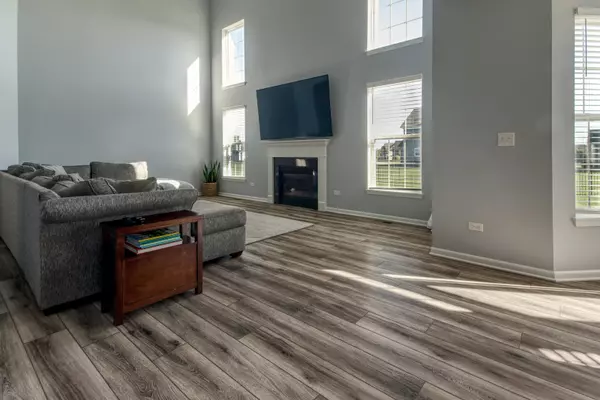$497,900
$499,900
0.4%For more information regarding the value of a property, please contact us for a free consultation.
4 Beds
2.5 Baths
3,115 SqFt
SOLD DATE : 02/08/2022
Key Details
Sold Price $497,900
Property Type Single Family Home
Sub Type Detached Single
Listing Status Sold
Purchase Type For Sale
Square Footage 3,115 sqft
Price per Sqft $159
Subdivision Westminster Gardens
MLS Listing ID 11250586
Sold Date 02/08/22
Style Traditional
Bedrooms 4
Full Baths 2
Half Baths 1
HOA Fees $27/ann
Year Built 2018
Annual Tax Amount $10,555
Tax Year 2020
Lot Dimensions 80 X 150
Property Description
Welcome Home! Barely lived in Hudson D Model located in Westminister Gardens! Dramatic 2-story foyer will greet you! Large Dining Room! Open Floor plan! Enjoy entertaining in spacious Eat in Kitchen with Quartz counters, island with seating, backsplash, breakfast bay window, walk in pantry, stainless steel appliances. Kitchen opens to 2-story Family Room with fireplace an abundance of windows! 1st floor Den is in back of home for privacy and double doors! Mud Room! Luxury Vinly Planking floors on 1st floor! Brand new updated 1/2 bathroom! Master bedroom has Luxury Master Bath, 2 sinks, garden tub, seperate walk in shower and large walk in closet! 2nd floor laundry! 2 of the 3 spare bedrooms have walk in closets. White trim and doors! 9'ceilings 1st floor! Basement! Great fenced back yard! Front porch! 3 car garage! Concrete driveway! WOW WOW WOW!!
Location
State IL
County Will
Community Lake, Curbs, Sidewalks, Street Lights, Street Paved
Rooms
Basement Full
Interior
Interior Features Wood Laminate Floors, Second Floor Laundry
Heating Natural Gas
Cooling Central Air
Fireplaces Number 1
Fireplaces Type Heatilator
Fireplace Y
Appliance Double Oven, Microwave, Dishwasher, Disposal, Stainless Steel Appliance(s), Cooktop
Exterior
Exterior Feature Porch, Storms/Screens
Garage Attached
Garage Spaces 3.0
Waterfront false
View Y/N true
Roof Type Asphalt
Building
Lot Description Fenced Yard
Story 2 Stories
Foundation Concrete Perimeter
Sewer Public Sewer
Water Public
New Construction false
Schools
Elementary Schools Walnut Trails
Middle Schools Minooka Junior High School
High Schools Minooka Community High School
School District 201, 201, 111
Others
HOA Fee Include Other
Ownership Fee Simple w/ HO Assn.
Special Listing Condition None
Read Less Info
Want to know what your home might be worth? Contact us for a FREE valuation!

Our team is ready to help you sell your home for the highest possible price ASAP
© 2024 Listings courtesy of MRED as distributed by MLS GRID. All Rights Reserved.
Bought with Carmen Carter • Carter Realty Group

"My job is to find and attract mastery-based agents to the office, protect the culture, and make sure everyone is happy! "






