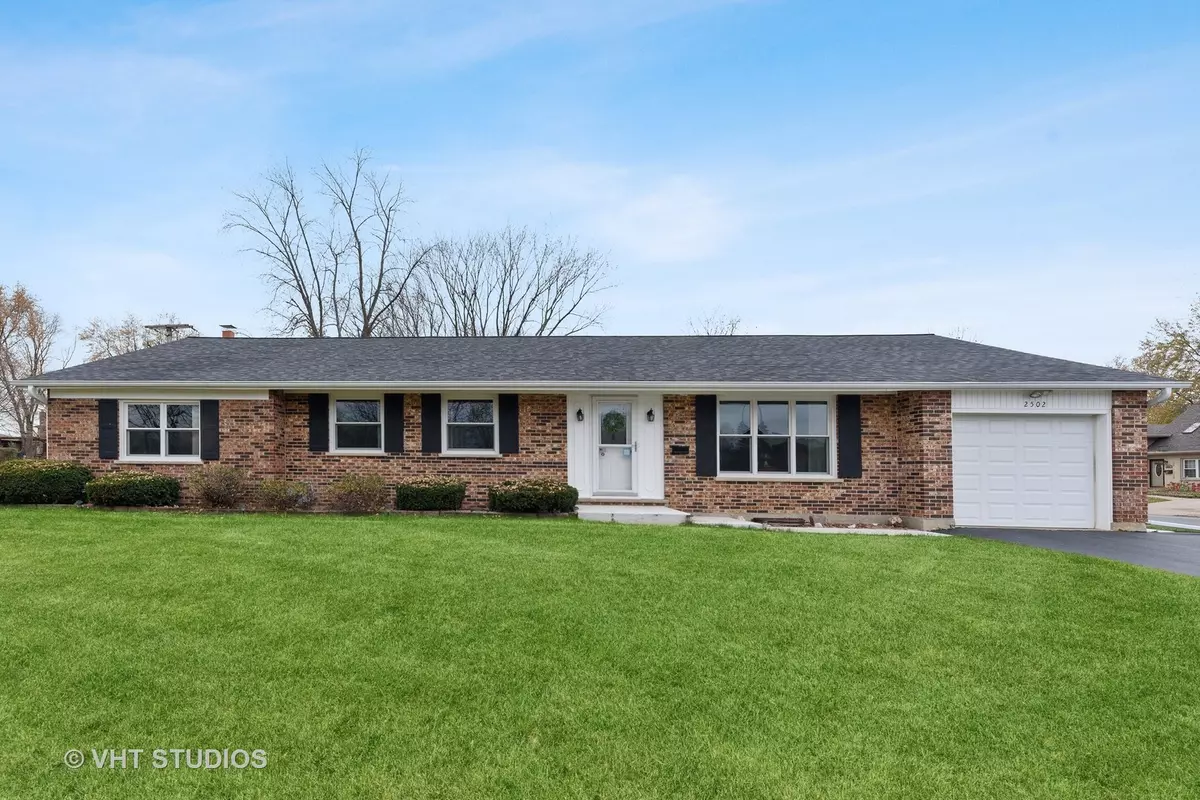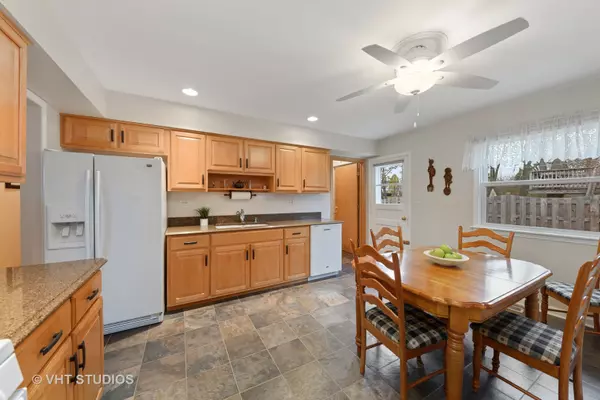$440,000
$410,000
7.3%For more information regarding the value of a property, please contact us for a free consultation.
5 Beds
2 Baths
1,951 SqFt
SOLD DATE : 01/28/2022
Key Details
Sold Price $440,000
Property Type Single Family Home
Sub Type Detached Single
Listing Status Sold
Purchase Type For Sale
Square Footage 1,951 sqft
Price per Sqft $225
Subdivision Berkley Square
MLS Listing ID 11283183
Sold Date 01/28/22
Style Ranch
Bedrooms 5
Full Baths 2
Year Built 1969
Annual Tax Amount $7,251
Tax Year 2020
Lot Size 10,018 Sqft
Lot Dimensions 125 X 79
Property Description
***Multiple offers received - Highest and Best by Tuesday, December 14, 5 pm*** All I want for Christmas is...a gorgeous new home! This EXPANDED, all-BRICK RANCH is in the perfect LOCATION - next to wide-open green space and across from a park - with easy access to all that Arlington Heights has to offer! This perfectly MAINTAINED home has 4 bedrooms on the main level and a huge space in the full BASEMENT that has been used as a 5th bedroom! All of the BIG TICKET ITEMS have been updated and replaced in the last 11 years - you will not need to worry about a thing: roof & gutters (2011), windows (2010), HVAC (2021), driveway (2011), electric panel (2020), 2 sump pumps (2014-15), tuckpointing (2020), gutter guards (2019), washer (2017) & dryer (2018), epoxy garage floor (2017), exterior PVC sewer pipe (2015), copper plumbing (2005?), hot water tank (2014), and more! Kitchen and baths have been UPDATED with quartz and Swanstone counters, custom tilework, soft-close drawers, Swanstone shower and more! HARDWOOD floors throughout and Anderson sliding door to the back patio complete the modern updated look that buyers love! Highly ranked SCHOOLS - Ivy Hill, Thomas and Buffalo Grove! Make this holiday season one to remember - the beginning of many happy new memories at 2502 N Chestnut!
Location
State IL
County Cook
Community Park, Curbs, Sidewalks, Street Lights, Street Paved
Rooms
Basement Full
Interior
Interior Features Hardwood Floors, First Floor Bedroom, First Floor Full Bath, Separate Dining Room
Heating Natural Gas
Cooling Central Air
Fireplaces Number 1
Fireplaces Type Wood Burning
Fireplace Y
Appliance Range, Microwave, Dishwasher, Refrigerator, Washer, Dryer, Disposal
Laundry Gas Dryer Hookup, Sink
Exterior
Exterior Feature Patio, Storms/Screens
Parking Features Attached
Garage Spaces 1.0
View Y/N true
Roof Type Asphalt
Building
Lot Description Corner Lot, Park Adjacent, Sidewalks, Streetlights
Story 1 Story
Foundation Concrete Perimeter
Sewer Public Sewer
Water Lake Michigan
New Construction false
Schools
Elementary Schools Ivy Hill Elementary School
Middle Schools Thomas Middle School
High Schools Buffalo Grove High School
School District 25, 25, 214
Others
HOA Fee Include None
Ownership Fee Simple
Special Listing Condition None
Read Less Info
Want to know what your home might be worth? Contact us for a FREE valuation!

Our team is ready to help you sell your home for the highest possible price ASAP
© 2024 Listings courtesy of MRED as distributed by MLS GRID. All Rights Reserved.
Bought with Claudia Starck • Baird & Warner

"My job is to find and attract mastery-based agents to the office, protect the culture, and make sure everyone is happy! "






