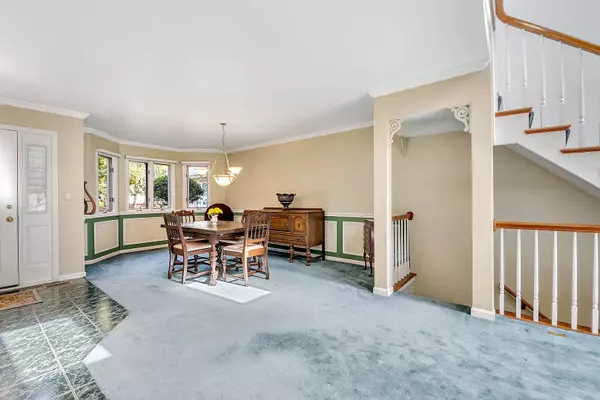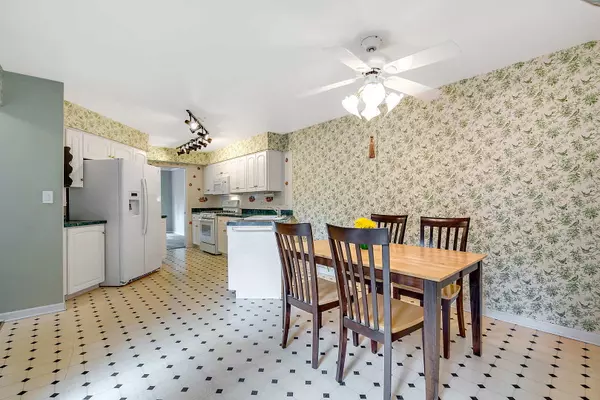$362,000
$369,000
1.9%For more information regarding the value of a property, please contact us for a free consultation.
4 Beds
3.5 Baths
2,700 SqFt
SOLD DATE : 01/24/2022
Key Details
Sold Price $362,000
Property Type Townhouse
Sub Type Townhouse-2 Story
Listing Status Sold
Purchase Type For Sale
Square Footage 2,700 sqft
Price per Sqft $134
Subdivision Norman Courts
MLS Listing ID 11191348
Sold Date 01/24/22
Bedrooms 4
Full Baths 3
Half Baths 1
HOA Fees $275/mo
Year Built 1993
Annual Tax Amount $7,197
Tax Year 2020
Lot Dimensions 2987
Property Description
Spacious Norman Courts townhome on a premier interior lot facing an island of green grass and tall Pine trees. Enjoy an open concept floor plan with lots of natural light and volume ceilings. One of the largest homes available and rarely on the market with 4 bedrooms and 3.1 baths. Note the entertainment size first floor with patio doors both off the kitchen and off the living room to an 18 x 13 deck (2014). Cozy up to the gas fireplace and enjoy meals in the very large family sized eat in kitchen with pantry. The 3 bedrooms are all a great size and there are two bathrooms on the second floor including a luxury Master Bath with separate shower and spa tub. The Master bedroom and bath have volume ceilings, a walk-in closet an additional closet. Expanding the space there is a wonderful family room in the lower level (31 x 18). This area also has a 4th bedroom, wet bar, full (3rd) bath and laundry area plus storage and the utility room. The building is mostly brick and there is an attached two car garage with a concrete driveway, 2017 garage door replacement and an electric opener. Extra special is the location walking distance to an amazing park and playground, fast runs to all the stores you could want, easy access to the express way, a bus that takes you to the train station and great schools nearby. Feel free to call today and make a appointment to see for yourself what a comfortable full size home this is.
Location
State IL
County Du Page
Rooms
Basement Full
Interior
Interior Features Vaulted/Cathedral Ceilings, Skylight(s), Bar-Wet, Walk-In Closet(s), Open Floorplan
Heating Forced Air
Cooling Central Air
Fireplaces Number 1
Fireplaces Type Gas Log
Fireplace Y
Appliance Range, Microwave, Dishwasher, Refrigerator, Washer, Dryer, Disposal
Exterior
Exterior Feature Deck
Parking Features Attached
Garage Spaces 2.0
Community Features Ceiling Fan
View Y/N true
Building
Foundation Concrete Perimeter
Sewer Public Sewer
Water Lake Michigan
New Construction false
Schools
Elementary Schools Lace Elementary School
Middle Schools Eisenhower Junior High School
High Schools Hinsdale South High School
School District 61, 61, 86
Others
Pets Allowed Cats OK, Dogs OK
HOA Fee Include Insurance,Exterior Maintenance,Lawn Care,Snow Removal
Ownership Fee Simple
Special Listing Condition None
Read Less Info
Want to know what your home might be worth? Contact us for a FREE valuation!

Our team is ready to help you sell your home for the highest possible price ASAP
© 2024 Listings courtesy of MRED as distributed by MLS GRID. All Rights Reserved.
Bought with Indu Sethi • Baird & Warner Real Estate

"My job is to find and attract mastery-based agents to the office, protect the culture, and make sure everyone is happy! "






