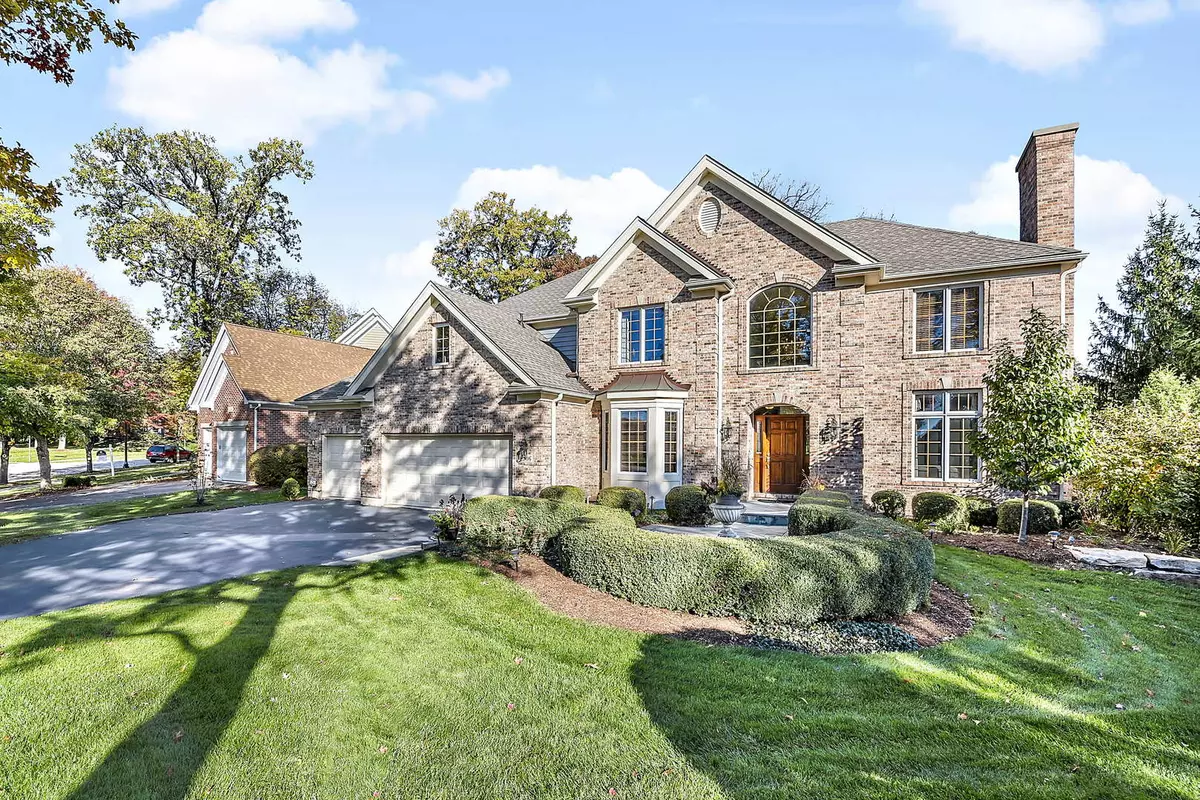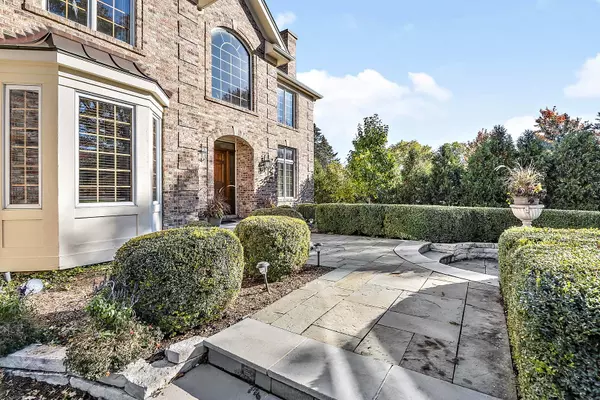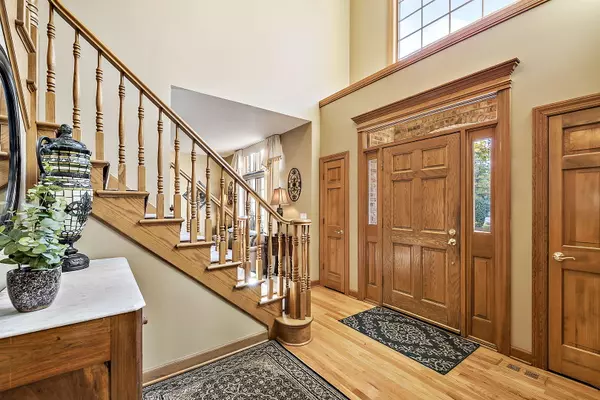$680,000
$695,000
2.2%For more information regarding the value of a property, please contact us for a free consultation.
4 Beds
5 Baths
4,822 SqFt
SOLD DATE : 01/20/2022
Key Details
Sold Price $680,000
Property Type Single Family Home
Sub Type Detached Single
Listing Status Sold
Purchase Type For Sale
Square Footage 4,822 sqft
Price per Sqft $141
Subdivision Royal Fox
MLS Listing ID 11272525
Sold Date 01/20/22
Bedrooms 4
Full Baths 5
HOA Fees $22/ann
Year Built 1996
Annual Tax Amount $12,080
Tax Year 2020
Lot Size 0.330 Acres
Lot Dimensions 49X42X124X49X78X145
Property Description
Start the new year in this stunning 4 bedroom, 5 full bath home on the 12th tee of the Royal Fox Golf Course. The professionally landscaped private yard with 2 level brick patio is surrounded by mature trees and plantings bursting with color throughout the spring, summer and fall. Walking into the home you are greeted by a 2-story foyer, living room with fireplace, dining room, and private office with french doors. The kitchen shines with new stainless appliances, custom cabinets and quartz counter tops. The kitchen is open to the large 2 story vaulted family room with fireplace number two and a second staircase to the bedrooms. Upstairs are 4 large bedrooms, the primary bedroom has a large bath with soaking tub, separate shower and huge walk-in closet, bedroom 2 and 3 share a jack and jill bath, and bedroom 3 has its own private bath. The finished basement has a second large family room, area for your workout equipment, a sauna to relax in after your workout, a full bath, bar area with custom cabinets and a built-in wine closet. For the car enthusiast the extra-large 3 car garage with epoxy floors has a high ceiling that will easily accommodate a car lift. The list goes on, new roof and gutters in 2020, hardwood floors on first floor, new designer carpet on the 2 stairways and upstairs hall, freshly painted, new marine grade back up sump system, zoned heating and cooling, 2 hot water heaters, irrigation system, custom uplighting on landscaping, and more. This home has been meticulously cared for and is truly move in ready. (Some furniture available to purchase)
Location
State IL
County Kane
Community Curbs, Sidewalks, Street Lights, Street Paved
Rooms
Basement Full
Interior
Interior Features Vaulted/Cathedral Ceilings, Sauna/Steam Room, Bar-Dry, Hardwood Floors, First Floor Laundry, First Floor Full Bath, Walk-In Closet(s), Some Carpeting, Some Window Treatmnt, Some Wood Floors, Separate Dining Room
Heating Natural Gas, Zoned
Cooling Central Air, Zoned
Fireplaces Number 2
Fireplaces Type Gas Log
Fireplace Y
Appliance Double Oven, Microwave, Dishwasher, High End Refrigerator, Washer, Dryer, Disposal, Stainless Steel Appliance(s), Wine Refrigerator
Exterior
Exterior Feature Patio, Brick Paver Patio, Storms/Screens
Garage Attached
Garage Spaces 3.0
Waterfront false
View Y/N true
Roof Type Asphalt
Building
Lot Description Golf Course Lot, Landscaped, Mature Trees, Backs to Open Grnd, Outdoor Lighting, Sidewalks, Streetlights
Story 2 Stories
Foundation Concrete Perimeter
Sewer Public Sewer
Water Public
New Construction false
Schools
School District 303, 303, 303
Others
HOA Fee Include Insurance
Ownership Fee Simple w/ HO Assn.
Special Listing Condition None
Read Less Info
Want to know what your home might be worth? Contact us for a FREE valuation!

Our team is ready to help you sell your home for the highest possible price ASAP
© 2024 Listings courtesy of MRED as distributed by MLS GRID. All Rights Reserved.
Bought with Joan Couris • Keller Williams Momentum

"My job is to find and attract mastery-based agents to the office, protect the culture, and make sure everyone is happy! "






