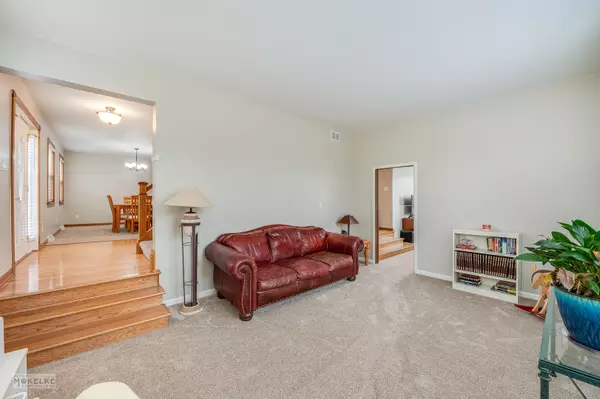$315,000
$319,900
1.5%For more information regarding the value of a property, please contact us for a free consultation.
4 Beds
2.5 Baths
2,500 SqFt
SOLD DATE : 01/17/2022
Key Details
Sold Price $315,000
Property Type Single Family Home
Sub Type Detached Single
Listing Status Sold
Purchase Type For Sale
Square Footage 2,500 sqft
Price per Sqft $126
MLS Listing ID 11275785
Sold Date 01/17/22
Bedrooms 4
Full Baths 2
Half Baths 1
Year Built 1985
Annual Tax Amount $5,886
Tax Year 2020
Lot Dimensions 90X150
Property Description
Stunning 4 Bedroom home! This home has been loved and meticulously cared for. As you enter the home you are welcomed into the foyer that showcases the beautiful staircase and is open to the dining room and living room. The kitchen is located behind the dining room and is a cooks dream! This gourmet kitchen features custom cabinetry, granite counters and all SS appliances. There is a breakfast bar for stools and a large area for a table. The French door leads out back to the large deck in your fully fenced backyard. The kitchen is also open to the family room, this is a great layout for everyday family life as well as entertaining. The family room is very spacious and has a gorgeous floor to ceiling brick fireplace. There is also a mud room, laundry and powder room on the main level, as well as access to the large garage. All of the carpeting on this level is brand new! Upstairs you will find four good sized bedrooms including the Master Suite with walk-in-closet and full private bathroom. There is also a "secret hatch" in here that leads to extra storage. The third bedroom also has access to a large storage area in addition to the closet. The basement has tons of space and even more potential! It is partially finished including a bathroom that is roughed in and framed out. The backyard is wonderful! The large deck has a gas line run to it for a built in grill, there is also a patio, beautiful landscaping and TONS of space for gardens, games, etc. This house has SO many newers. The garage door opener is a "smart" opener and can be used with your smart phone. The oversized garage also has a gas line run to it. The roof and skylights were replaced in 2013, all windows are Anderson. The home is located within walking distance of all schools and just blocks from town. This house has SO much to offer!!
Location
State IL
County De Kalb
Community Curbs, Sidewalks, Street Lights
Rooms
Basement Partial
Interior
Interior Features Vaulted/Cathedral Ceilings, Skylight(s), Hardwood Floors, First Floor Laundry, Walk-In Closet(s), Open Floorplan, Granite Counters
Heating Natural Gas
Cooling Central Air
Fireplaces Number 1
Fireplaces Type Wood Burning
Fireplace Y
Appliance Range, Dishwasher, Refrigerator, Stainless Steel Appliance(s)
Exterior
Exterior Feature Deck, Patio, Porch, Fire Pit
Garage Attached
Garage Spaces 2.5
Waterfront false
View Y/N true
Roof Type Asphalt
Building
Lot Description Fenced Yard
Story 2 Stories
Sewer Public Sewer
Water Public
New Construction false
Schools
School District 430, 430, 430
Others
HOA Fee Include None
Ownership Fee Simple
Special Listing Condition None
Read Less Info
Want to know what your home might be worth? Contact us for a FREE valuation!

Our team is ready to help you sell your home for the highest possible price ASAP
© 2024 Listings courtesy of MRED as distributed by MLS GRID. All Rights Reserved.
Bought with Bryan Bartholomew • iHome Real Estate

"My job is to find and attract mastery-based agents to the office, protect the culture, and make sure everyone is happy! "






