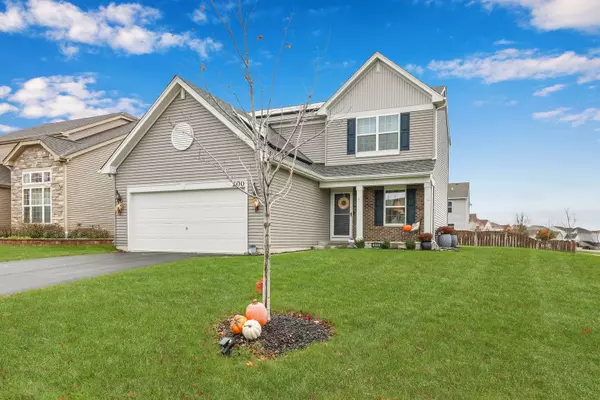$277,000
$279,000
0.7%For more information regarding the value of a property, please contact us for a free consultation.
3 Beds
2.5 Baths
1,600 SqFt
SOLD DATE : 01/18/2022
Key Details
Sold Price $277,000
Property Type Single Family Home
Sub Type Detached Single
Listing Status Sold
Purchase Type For Sale
Square Footage 1,600 sqft
Price per Sqft $173
Subdivision Apple Creek Estates
MLS Listing ID 11267133
Sold Date 01/18/22
Bedrooms 3
Full Baths 2
Half Baths 1
Year Built 2018
Annual Tax Amount $6,578
Tax Year 2020
Lot Size 9,583 Sqft
Lot Dimensions 83 X 120
Property Description
Welcome home to this beautiful 3-bedroom 2.5 bath home in the desirable Apple Creek Estates subdivision. This Caspian model built in 2018 offers a multitude of upgrades, starting with the welcoming front porch. The first floor is open and bright with upgraded 9-foot ceilings and hard wood flooring. The open and flexible floor plan provides a flex area that can be used as a formal dining area, sitting room or even a home office. The upgraded kitchen offers an abundance of 42-inch cabinets, center island, stainless steel appliances and a pantry. Head up the beautiful, upgraded staircase to the second floor where you will find three generously sized bedrooms and two full bathrooms. The oversized owner's suite will not disappoint, with private bath and a walk-in closet. Rounding out the inside is a first-floor laundry room and full basement. The home is located on an oversized corner lot with a beautiful custom paver patio including a fire pit - perfect for outdoor entertaining from spring through fall. And lastly, solar panels have already been installed, so your electric bills are locked in. Apple Creek is an amazing community and the elementary school is right in the subdivision! Located just 2 miles from the historic Woodstock square, with easy access to 14, 47, 176, and a quick drive to I90.
Location
State IL
County Mc Henry
Rooms
Basement Full
Interior
Interior Features First Floor Laundry, Walk-In Closet(s), Ceiling - 9 Foot, Open Floorplan, Some Carpeting, Some Wood Floors
Heating Natural Gas
Cooling Central Air
Fireplace N
Laundry Gas Dryer Hookup
Exterior
Exterior Feature Patio, Fire Pit
Garage Attached
Garage Spaces 2.0
Waterfront false
View Y/N true
Roof Type Asphalt
Building
Lot Description Corner Lot
Story 2 Stories
Foundation Concrete Perimeter
Sewer Public Sewer
Water Public
New Construction false
Schools
Elementary Schools Prairiewood Elementary School
Middle Schools Creekside Middle School
School District 200, 200, 200
Others
HOA Fee Include None
Ownership Fee Simple
Special Listing Condition None
Read Less Info
Want to know what your home might be worth? Contact us for a FREE valuation!

Our team is ready to help you sell your home for the highest possible price ASAP
© 2024 Listings courtesy of MRED as distributed by MLS GRID. All Rights Reserved.
Bought with Brandon Capetillo • Baird & Warner

"My job is to find and attract mastery-based agents to the office, protect the culture, and make sure everyone is happy! "






