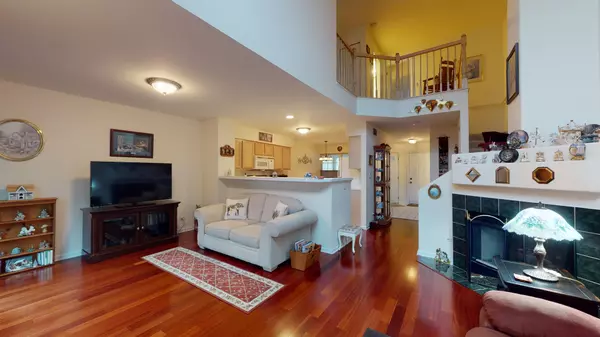$245,000
$255,000
3.9%For more information regarding the value of a property, please contact us for a free consultation.
2 Beds
2.5 Baths
1,432 SqFt
SOLD DATE : 01/14/2022
Key Details
Sold Price $245,000
Property Type Condo
Sub Type Condo
Listing Status Sold
Purchase Type For Sale
Square Footage 1,432 sqft
Price per Sqft $171
Subdivision Concord Pointe
MLS Listing ID 11247227
Sold Date 01/14/22
Bedrooms 2
Full Baths 2
Half Baths 1
HOA Fees $146/mo
Year Built 1996
Annual Tax Amount $2,883
Tax Year 2020
Property Description
Meticulously maintained and elegant 2-story unit with low association fees! The master suite features vaulted ceilings, a private bathroom with a newer shower, walk in closet, and large windows with custom roller shade blinds. Both bedrooms and both full bathrooms are conveniently located on the second floor as well as a second story loft and laundry room. Large eat in kitchen with blond oak cabinets, ceramic floor, and table space overlooking the front porch. The other side of the kitchen is open to the living room and includes a breakfast bar. The living room has vaulted 2-story ceilings and features a fireplace to keep you cozy on winter nights. Newer glass sliding door and window with battery operated blinds in the living room with gorgeous views of private back yard! The furnace and central A/C unit were both replaced in 2017. The home owners associate replaced the roofs in 2015. Enjoy maintenance free living as the association takes care of snow removal and lawncare! Conveniently located to shopping, restaurants, commuter train, highways, and an abundance of area amenities!
Location
State IL
County Du Page
Rooms
Basement None
Interior
Interior Features Vaulted/Cathedral Ceilings, Hardwood Floors, Second Floor Laundry, Laundry Hook-Up in Unit, Storage, Walk-In Closet(s), Open Floorplan, Some Carpeting, Some Window Treatmnt, Some Wood Floors, Dining Combo, Drapes/Blinds, Some Storm Doors, Some Wall-To-Wall Cp
Heating Natural Gas, Forced Air
Cooling Central Air
Fireplaces Number 1
Fireplaces Type Gas Log, Gas Starter
Fireplace Y
Appliance Range, Microwave, Refrigerator, Washer, Dryer
Laundry Gas Dryer Hookup, In Unit
Exterior
Exterior Feature Patio, Porch, Storms/Screens
Garage Attached
Garage Spaces 1.0
Waterfront false
View Y/N true
Roof Type Asphalt
Building
Lot Description Common Grounds, Cul-De-Sac, Landscaped, Sidewalks, Streetlights
Foundation Concrete Perimeter
Sewer Public Sewer
Water Public
New Construction false
Schools
Elementary Schools Churchill Elementary School
Middle Schools Hadley Junior High School
High Schools Glenbard West High School
School District 41, 41, 87
Others
Pets Allowed Cats OK, Dogs OK
HOA Fee Include Insurance,Exterior Maintenance,Lawn Care,Snow Removal
Ownership Fee Simple w/ HO Assn.
Special Listing Condition None
Read Less Info
Want to know what your home might be worth? Contact us for a FREE valuation!

Our team is ready to help you sell your home for the highest possible price ASAP
© 2024 Listings courtesy of MRED as distributed by MLS GRID. All Rights Reserved.
Bought with Monica Cintron • Real People Realty Inc

"My job is to find and attract mastery-based agents to the office, protect the culture, and make sure everyone is happy! "






