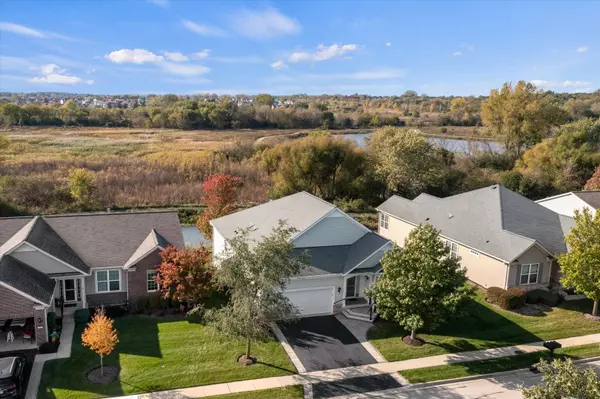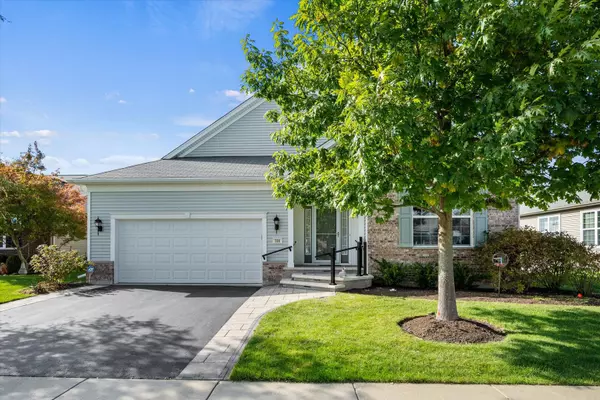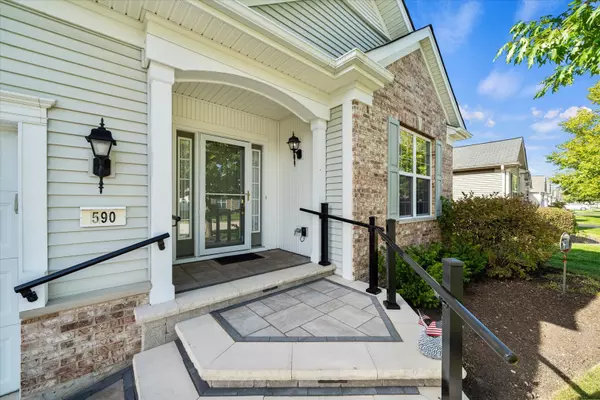$490,000
$479,000
2.3%For more information regarding the value of a property, please contact us for a free consultation.
2 Beds
3 Baths
2,309 SqFt
SOLD DATE : 01/11/2022
Key Details
Sold Price $490,000
Property Type Single Family Home
Sub Type Detached Single
Listing Status Sold
Purchase Type For Sale
Square Footage 2,309 sqft
Price per Sqft $212
Subdivision Edgewater By Del Webb
MLS Listing ID 11254556
Sold Date 01/11/22
Bedrooms 2
Full Baths 3
HOA Fees $237/mo
Year Built 2006
Annual Tax Amount $10,667
Tax Year 2020
Lot Size 7,095 Sqft
Lot Dimensions 65.00 X 112.00
Property Description
Very rare opportunity- the best Edgewater of Del Webb has to offer! Immaculate WALK-OUT ranch backing to a beautiful pond, wetlands and mature trees for the utmost in stunning in views. This pristine Horizon model includes numerous upgrades and updates: extensive millwork, cove molding, new walnut flooring, updated light fixtures, beveled mirrors, professional organizers throughout & more! Gourmet kitchen features new Quartz counters, gorgeous appliances, double oven & eating area that opens to the sunroom. Great open floor plan with oversized family room w/11 ft ceilings that opens to dining area and kitchen. Luxurious master and ensuite bath with large walk-in closet. AMAZING walk-out lower level offers a 2nd kitchen 2/granite counters, wine fridge & soft close draws with pull out organizers. Extra large gathering spaces, an office, oversized storage room w/epoxy floors, 8'X8' cedar closet, and access to the brick paver patio... New A/C & furnace, new brick paver front porch, freshly stained deck and extensive landscaping that compliment one of the best lots in all of this luxurious subdivision. Additionally, this premier 55+ community offers state-of-the-art amenities including an outdoor pool, tennis and bocce ball courts and miles of walking and biking trails. The community "Creekside Lodge" is also home to an impressive indoor lap pool, day spa, fitness center, billiards room, arts and crafts studios, library with computers, a catering kitchen and a large ballroom that hosts many neighborhood events. This is truly a rare gem!!
Location
State IL
County Kane
Community Clubhouse, Park, Pool, Tennis Court(S), Lake, Curbs, Sidewalks, Street Lights, Street Paved
Rooms
Basement Full, Walkout
Interior
Interior Features Vaulted/Cathedral Ceilings, Hardwood Floors, First Floor Bedroom, First Floor Laundry, First Floor Full Bath, Walk-In Closet(s), Special Millwork
Heating Natural Gas, Forced Air
Cooling Central Air
Fireplace N
Appliance Double Oven, Microwave, Dishwasher, Refrigerator, Washer, Dryer, Gas Cooktop
Exterior
Exterior Feature Patio, Porch Screened, Storms/Screens
Garage Attached
Garage Spaces 2.0
Waterfront true
View Y/N true
Roof Type Asphalt
Building
Lot Description Wetlands adjacent, Landscaped, Pond(s), Water View, Mature Trees, Outdoor Lighting, Waterfront
Story 1 Story
Foundation Concrete Perimeter
Sewer Public Sewer
Water Public
New Construction false
Schools
School District 301, 301, 301
Others
HOA Fee Include Insurance,Clubhouse,Exercise Facilities,Pool,Lawn Care,Snow Removal,Other
Ownership Fee Simple w/ HO Assn.
Special Listing Condition None
Read Less Info
Want to know what your home might be worth? Contact us for a FREE valuation!

Our team is ready to help you sell your home for the highest possible price ASAP
© 2024 Listings courtesy of MRED as distributed by MLS GRID. All Rights Reserved.
Bought with Nicole Giampa • Homesmart Connect LLC

"My job is to find and attract mastery-based agents to the office, protect the culture, and make sure everyone is happy! "






