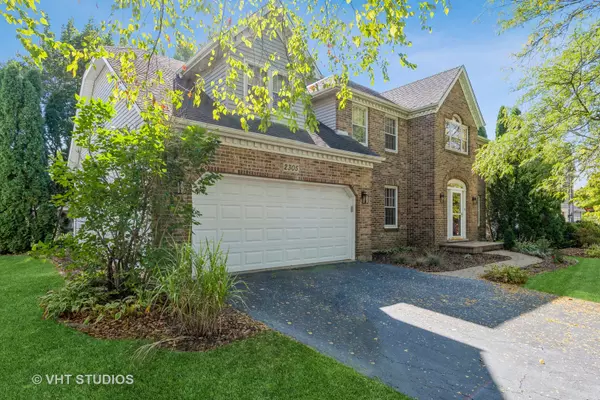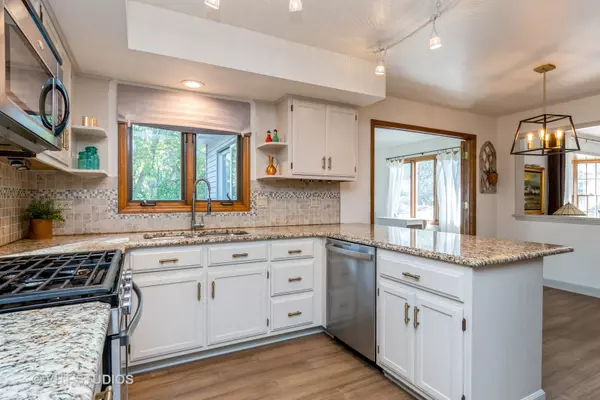$525,000
$530,000
0.9%For more information regarding the value of a property, please contact us for a free consultation.
4 Beds
2.5 Baths
3,175 SqFt
SOLD DATE : 01/07/2022
Key Details
Sold Price $525,000
Property Type Single Family Home
Sub Type Detached Single
Listing Status Sold
Purchase Type For Sale
Square Footage 3,175 sqft
Price per Sqft $165
Subdivision University Heights
MLS Listing ID 11203122
Sold Date 01/07/22
Bedrooms 4
Full Baths 2
Half Baths 1
HOA Fees $10/ann
Year Built 1987
Annual Tax Amount $11,023
Tax Year 2020
Lot Size 8,712 Sqft
Lot Dimensions 8531
Property Description
Style and convenience abound with this stately brick-front 2-story home in the highly sought-after University Heights neighborhood of Naperville. Featuring 4 bedrooms, 2.1 bathrooms. 3,175 sq.ft. of living space and an attached 2-car garage, this home is a fantastic find! The open floorplan is bright and welcoming with unique hand-scraped bamboo wood laminate floors in most of the main level rooms. A formal dining room boasts a tray ceiling, chandelier and wainscoting. Double doors open between the living room and the welcoming family room with a fireplace and bay window. A pristine gourmet kitchen has a pantry, track lighting, granite countertops, stainless steel appliances, gorgeous white cabinetry, built-in kitchen desk, and a breakfast bar. Its spacious eat-in area has a contemporary chandelier and leads to the large sunroom with sliding glass doors that open to the deck and backyard. The home also features a main level den, a separate laundry room with washer and dryer, cabinetry, tiles floors, and exterior access. The second level has a large master bedroom ensuite. The luxury ensuite is spa-like with 2 walk-in closets, double vanity with marble countertops, wood cabinetry, beautiful lighting, a jetted tub in an alcove with a large window, tile floors, and a separate shower with frosted glass doors. There are 3 additional generously sized carpeted bedrooms - all with large windows, ceiling fans and closets, a sewing room, and a hall bathroom. Its basement is unfinished but offers plenty of potential for an entertainment area. Located in Naperville's 203 school district, this home has a lot of great area amenities and easy access to I-88 E and I-290 E to take you into Chicago. The home is a few blocks away from walking trails and great natural surroundings. Downtown Naperville is a short 10-minute drive away to get to the train station, wonderful shopping, restaurants and nightlife. Don't miss out on this great find!
Location
State IL
County Will
Community Park, Curbs, Sidewalks, Street Lights, Street Paved
Rooms
Basement Full
Interior
Interior Features Hardwood Floors, First Floor Laundry, Walk-In Closet(s), Bookcases, Granite Counters, Separate Dining Room
Heating Natural Gas
Cooling Central Air
Fireplaces Number 1
Fireplaces Type Wood Burning
Fireplace Y
Appliance Microwave, Dishwasher, Refrigerator, Freezer, Disposal, Gas Oven
Laundry Electric Dryer Hookup, Sink
Exterior
Exterior Feature Deck, Storms/Screens
Parking Features Attached
Garage Spaces 2.0
View Y/N true
Roof Type Asphalt
Building
Lot Description Mature Trees
Story 2 Stories
Foundation Concrete Perimeter
Sewer Public Sewer
Water Public
New Construction false
Schools
High Schools Naperville Central High School
School District 203, 203, 203
Others
HOA Fee Include Other
Ownership Fee Simple
Special Listing Condition None
Read Less Info
Want to know what your home might be worth? Contact us for a FREE valuation!

Our team is ready to help you sell your home for the highest possible price ASAP
© 2025 Listings courtesy of MRED as distributed by MLS GRID. All Rights Reserved.
Bought with Vaseekaran Janarthanam • Re/Max 1st
"My job is to find and attract mastery-based agents to the office, protect the culture, and make sure everyone is happy! "






