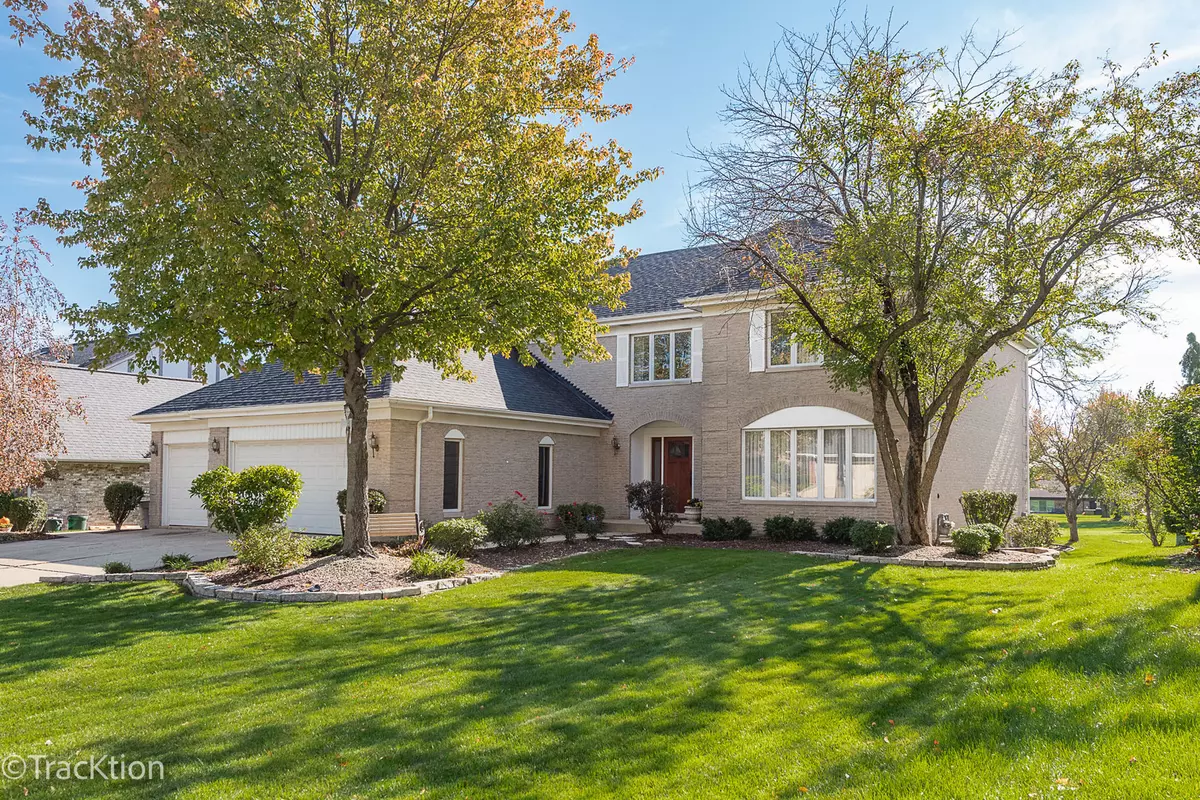$755,000
$735,000
2.7%For more information regarding the value of a property, please contact us for a free consultation.
5 Beds
3.5 Baths
5,858 SqFt
SOLD DATE : 01/07/2022
Key Details
Sold Price $755,000
Property Type Single Family Home
Sub Type Detached Single
Listing Status Sold
Purchase Type For Sale
Square Footage 5,858 sqft
Price per Sqft $128
Subdivision Sawmill Creek
MLS Listing ID 11258737
Sold Date 01/07/22
Bedrooms 5
Full Baths 3
Half Baths 1
HOA Fees $65/mo
Year Built 1986
Annual Tax Amount $12,179
Tax Year 2020
Lot Size 10,001 Sqft
Lot Dimensions 80 X 125
Property Description
Enjoy resort and golf course living year round in this elegant, custom Georgian in sought after Sawmill Creek subdivision in Darien. Enjoy spectacular views from every window with Southern exposure over looking the 6th hole of Carriage Greens Country Club. This timeless all brick, maintenance-free home has been impeccably maintained and updated with current colors and trends. Grand open floor plan featuring over 5,800 square feet of finished living space with 5 spacious bedrooms, 3 1/2 baths-including bedroom and full bath on first level-A MUST SEE! First level boosts generous sized rooms and beautiful hardwood flooring. Huge living room opens to separate dining room with wainscoting, crown moulding and views of golf course. New gourmet kitchen features white cabinets, stainless steel appliances, granite countertops with peninsula and pendant lights, tiled backsplash and recessed lighting which opens to breakfast room with expansive sliding glass door opening to huge deck and patio with built-in natural gas grill. Breakfast room also opens to a wonderful bright sun room with skylight and hardwood flooring. An incredible space where you can relax and enjoy the beautiful surroundings and views of the golf course. Sun room also adjoins large family room with stunning floor-to-ceiling fireplace, built-in shelving & cabinetry and built in butter pantry/bar with sink, granite top and glass display cabinetry. Perfect for entertaining. First floor bedroom with hardwood flooring, recessed lighting and generous closet can be used as also be utilized as an office. First floor full bathroom features large walk-in shower. Elegant foyer with all wood staircase leads to huge second level hallway open loft that could double as a sitting room, play room or second office-great for those who work from home! Grand master suite with vaulted ceilings is flooded with light with incredible views of the golf course and features a large walk-in closet, en-suite bathroom with whirlpool, separate walk-in shower and double vanity with granite tops. There could even be a fitness area or a nursery in the suite! Fabulous huge full-finished basement has above ground windows providing natural light in the family room with no-maintenance gas fireplace. Also features separate fitness area and recreation room with room for pool table or ping pong table with custom bar with sink, beverage center and additional built-in cabinetry. Separate utilities and mechanical rooms and tons of storage! Three-car attached garage. Desirable subdivision includes a Clubhouse, Pool, Tennis Courts, Stocked Lake with Rights. Award winning School Elementary School District 66 & High School District 99! Updates include: new roof 2021; kitchen 2020; painting 2021 and list goes on. Don't miss this opportunity to purchase this amazing home in Darien, "A Nice Town to Live!"
Location
State IL
County Du Page
Community Clubhouse, Pool, Tennis Court(S), Lake, Curbs, Sidewalks, Street Lights, Street Paved
Rooms
Basement Full, English
Interior
Interior Features Vaulted/Cathedral Ceilings, Skylight(s), Bar-Wet, Hardwood Floors, First Floor Bedroom, First Floor Laundry, First Floor Full Bath, Built-in Features, Bookcases, Some Carpeting, Drapes/Blinds, Granite Counters, Separate Dining Room
Heating Natural Gas, Sep Heating Systems - 2+, Zoned
Cooling Central Air, Zoned
Fireplaces Number 2
Fireplaces Type Attached Fireplace Doors/Screen, Gas Log, Gas Starter
Fireplace Y
Appliance Range, Microwave, Dishwasher, Refrigerator, Bar Fridge, Washer, Dryer, Disposal, Stainless Steel Appliance(s), Gas Oven
Laundry Gas Dryer Hookup, Laundry Closet
Exterior
Exterior Feature Deck, Patio, Outdoor Grill
Parking Features Attached
Garage Spaces 3.0
View Y/N true
Roof Type Asphalt
Building
Lot Description Golf Course Lot, Outdoor Lighting
Story 2 Stories
Foundation Concrete Perimeter
Sewer Public Sewer
Water Public
New Construction false
Schools
Elementary Schools Elizabeth Ide Elementary School
Middle Schools Lakeview Junior High School
High Schools South High School
School District 66, 66, 99
Others
HOA Fee Include Clubhouse,Pool,Lake Rights,Other
Ownership Fee Simple
Special Listing Condition None
Read Less Info
Want to know what your home might be worth? Contact us for a FREE valuation!

Our team is ready to help you sell your home for the highest possible price ASAP
© 2024 Listings courtesy of MRED as distributed by MLS GRID. All Rights Reserved.
Bought with William Street • Coldwell Banker Realty

"My job is to find and attract mastery-based agents to the office, protect the culture, and make sure everyone is happy! "






