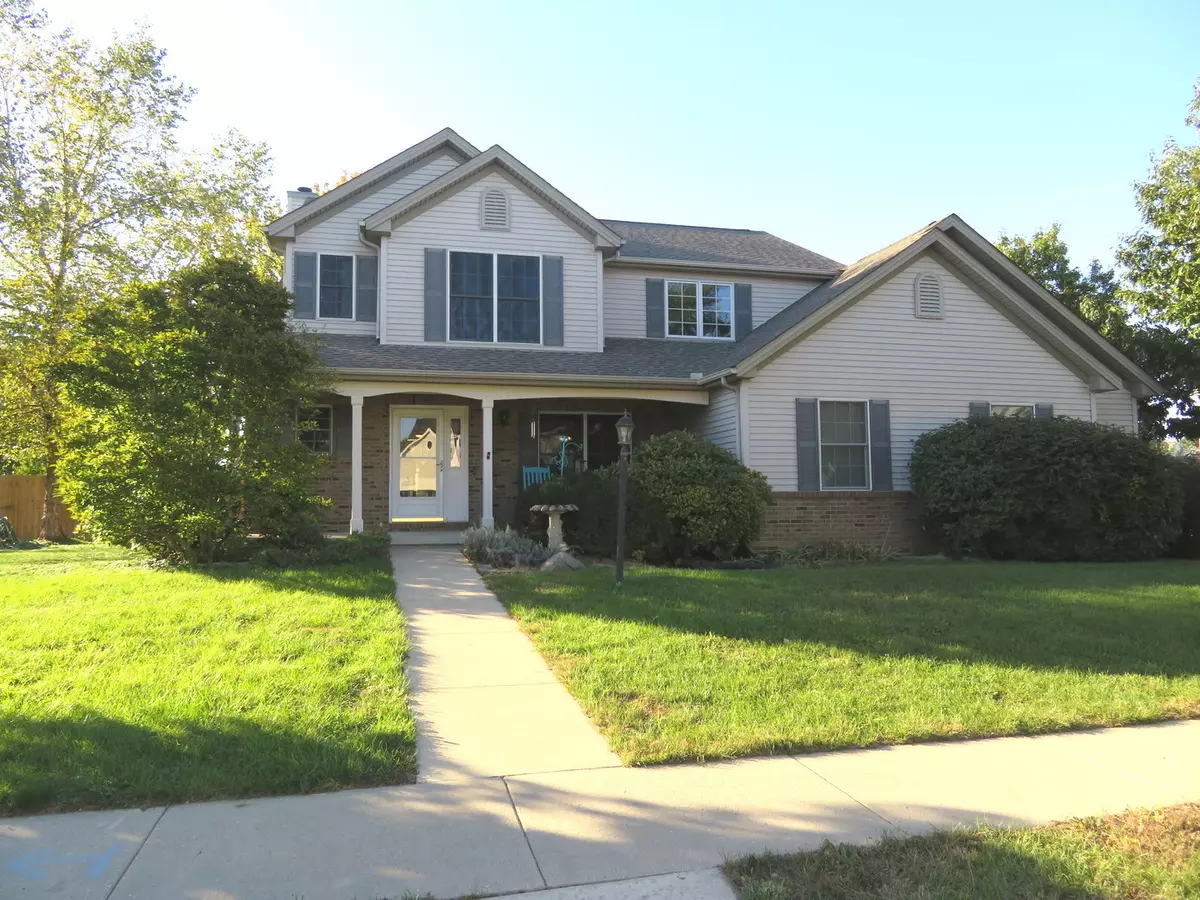$345,500
$347,500
0.6%For more information regarding the value of a property, please contact us for a free consultation.
4 Beds
3.5 Baths
2,170 SqFt
SOLD DATE : 01/05/2022
Key Details
Sold Price $345,500
Property Type Single Family Home
Sub Type Detached Single
Listing Status Sold
Purchase Type For Sale
Square Footage 2,170 sqft
Price per Sqft $159
Subdivision Cherry Hills
MLS Listing ID 11248672
Sold Date 01/05/22
Bedrooms 4
Full Baths 3
Half Baths 1
HOA Fees $8/ann
Year Built 2003
Annual Tax Amount $7,669
Tax Year 2020
Lot Size 0.350 Acres
Lot Dimensions 131X51X172X160
Property Description
This move-in ready, well maintained home is a must see! Check out this 4-bedroom 3.5-bath home in desirable Cherry Hills. It boasts an open floor plan with an abundance of natural light. The kitchen features custom lighting and plenty of storage with a perfect view of the living room. The living room itself has a gas fireplace, wood floors and built-in storage. There is also a formal dining room that could make a nice flex space on the first floor. Completing the main floor is a half bath, large laundry/mud room and an attached 2.5 car oversized garage with extra cabinets and work bench. Upstairs you will find the 4 spacious bedrooms with a full bath. The master suite features a spacious layout with a walk-in closet, cathedral ceiling, full bath with double sinks, and jetted tub. The basement includes a large open room, a second refrigerator with cabinets, 3 oversized egress windows and a bonus room that is great for an office or Man Cave. The fenced in backyard features double swing sets, a fenced in garden area, a fire pit and a large patio for relaxing or entertaining. The home has been freshly painted, with new flooring upstairs and downstairs. A new Trane brand furnace and A/C unit was installed in 2020 and a new water heater in 2019. A new 30-year roof was installed in 2017 and the privacy fence was built in 2020. A fire triggered sprinkler system was also installed in the stairways in 2017 for added peace of mind. The house includes a Ring doorbell and an Ecobee smart thermostat. The washer and dryer are staying as well. Book your private showing today!
Location
State IL
County Champaign
Community Sidewalks, Street Paved
Rooms
Basement Full
Interior
Heating Natural Gas
Cooling Central Air
Fireplaces Number 1
Fireplaces Type Gas Log
Fireplace Y
Appliance Range, Microwave, Dishwasher, Refrigerator, Washer, Dryer
Exterior
Garage Attached
Garage Spaces 2.5
View Y/N true
Building
Lot Description Fenced Yard, Irregular Lot
Story 2 Stories
Foundation Concrete Perimeter
Sewer Public Sewer
Water Public
New Construction false
Schools
Elementary Schools Unit 4 Of Choice
Middle Schools Champaign/Middle Call Unit 4 351
High Schools Centennial High School
School District 4, 4, 4
Others
HOA Fee Include None
Ownership Fee Simple
Special Listing Condition None
Read Less Info
Want to know what your home might be worth? Contact us for a FREE valuation!

Our team is ready to help you sell your home for the highest possible price ASAP
© 2024 Listings courtesy of MRED as distributed by MLS GRID. All Rights Reserved.
Bought with Dionne Clifton • Live Real Estate Group

"My job is to find and attract mastery-based agents to the office, protect the culture, and make sure everyone is happy! "






