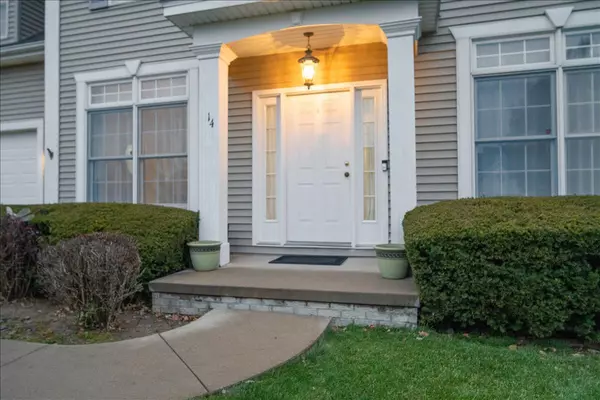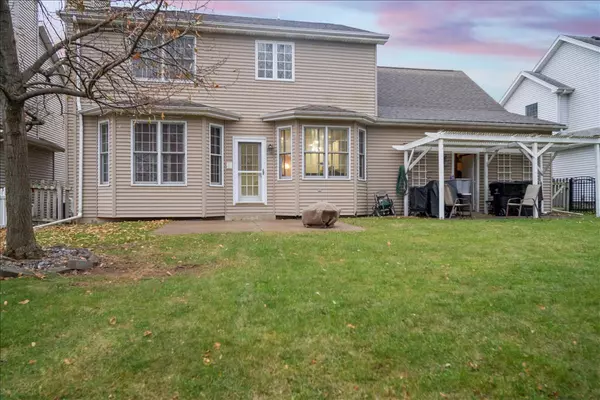$280,000
$275,000
1.8%For more information regarding the value of a property, please contact us for a free consultation.
4 Beds
3 Baths
3,741 SqFt
SOLD DATE : 12/30/2021
Key Details
Sold Price $280,000
Property Type Single Family Home
Sub Type Detached Single
Listing Status Sold
Purchase Type For Sale
Square Footage 3,741 sqft
Price per Sqft $74
Subdivision Old Farm Lakes
MLS Listing ID 11274483
Sold Date 12/30/21
Style Cape Cod,Traditional
Bedrooms 4
Full Baths 2
Half Baths 2
HOA Fees $18/ann
Year Built 1997
Annual Tax Amount $5,820
Tax Year 2020
Lot Size 6,969 Sqft
Lot Dimensions 62 X 110
Property Description
Santa came early this year! Welcome home to this beautiful, non-cookie cutter home in Old Farm Lakes! Open floor plan with beautiful hardwood floors throughout main level. First floor boasts high (9') ceilings, beautiful crown molding and lots of windows for plenty of natural light. Spacious kitchen features white cabinets, breakfast bar, French door refrigerator, and pantry closet. Main floor has plenty of separate living spaces, including a separate living & dining room. First floor laundry/mudroom off of garage. Four bedrooms on the 2nd level are all spacious w/large walk-in closets. Master bath & 2nd full bath flooring replaced (17) with gorgeous wood grain ceramic tile. Master bath features double sinks, walk-in shower, & whirlpool tub. Large finished basement offers a variety of uses: office space, additional guest space, potential 2nd family room, and lots of storage. Backyard is great for entertaining with 2 patios, pergola, & fenced yard. Heated garage is a great man cave with an extra bumpout for storage! Some updates include New roof in 2017, new Trane HVAC in 2018, & some new light fixtures. This gorgeous home will sell quickly, so schedule your showing today!
Location
State IL
County Mc Lean
Community Lake, Curbs, Sidewalks, Street Lights, Street Paved
Rooms
Basement Full
Interior
Interior Features Vaulted/Cathedral Ceilings, Hardwood Floors, First Floor Laundry, Walk-In Closet(s)
Heating Forced Air, Natural Gas
Cooling Central Air
Fireplaces Number 1
Fireplaces Type Wood Burning, Gas Starter
Fireplace Y
Appliance Range, Dishwasher, Refrigerator, Disposal, Range Hood
Laundry Electric Dryer Hookup, Sink
Exterior
Exterior Feature Patio, Porch
Garage Attached
Garage Spaces 2.5
Waterfront false
View Y/N true
Roof Type Asphalt
Building
Lot Description Fenced Yard, Landscaped, Mature Trees, Level
Story 2 Stories
Foundation Concrete Perimeter
Sewer Public Sewer
Water Public
New Construction false
Schools
Elementary Schools Washington Elementary
Middle Schools Bloomington Jr High School
High Schools Bloomington High School
School District 87, 87, 87
Others
HOA Fee Include Other
Ownership Fee Simple w/ HO Assn.
Special Listing Condition Corporate Relo
Read Less Info
Want to know what your home might be worth? Contact us for a FREE valuation!

Our team is ready to help you sell your home for the highest possible price ASAP
© 2024 Listings courtesy of MRED as distributed by MLS GRID. All Rights Reserved.
Bought with Derek Mead • RE/MAX Rising

"My job is to find and attract mastery-based agents to the office, protect the culture, and make sure everyone is happy! "






