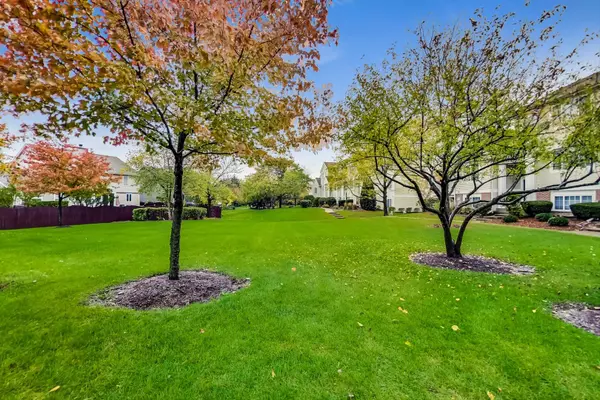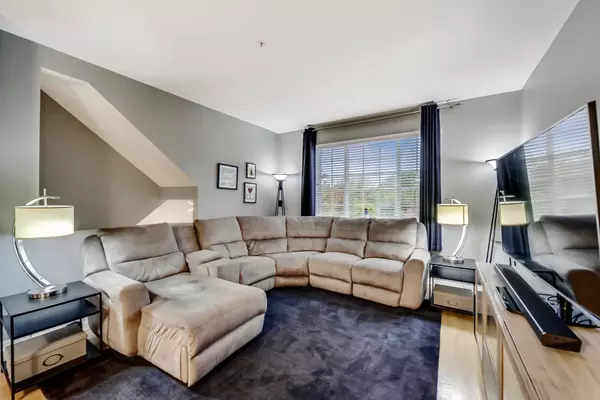$276,000
$265,000
4.2%For more information regarding the value of a property, please contact us for a free consultation.
2 Beds
2.5 Baths
1,700 SqFt
SOLD DATE : 12/21/2021
Key Details
Sold Price $276,000
Property Type Townhouse
Sub Type T3-Townhouse 3+ Stories
Listing Status Sold
Purchase Type For Sale
Square Footage 1,700 sqft
Price per Sqft $162
Subdivision Sienna
MLS Listing ID 11261123
Sold Date 12/21/21
Bedrooms 2
Full Baths 2
Half Baths 1
HOA Fees $309/mo
Year Built 1999
Annual Tax Amount $6,602
Tax Year 2020
Lot Dimensions INTEGRAL
Property Description
Welcome home to your sunny and spacious townhouse at the end of a quiet cul de sac with beautiful views of serene green space. You will enjoy your open concept main floor space perfect for entertaining with pristine hardwood floors and a spacious living room/dining room area that leads to your large kitchen with updated appliances and plenty of counter space. Outdoor space extends off the kitchen to your refurbished balcony through a new sliding door with high-end built-in blinds. A half bath, laundry room with updated washer/dryer and roomy guest closet complete your main living space. The upper floor landing leads to a very large primary bedroom complete with an en-suite bath and a walk-in closet that includes new closet organizers. The second bedroom also has its own en-suite full bath and big closet with new organizers. Your living space continues with a bright lower level perfect for a home office, casual family room, guest room or workout space that leads to your attached two-car garage with additional space for storage. Your wonderfully laid-out townhome is adjacent to a fantastic bike trail and just steps to a nature preserve and the newly rebuilt Avalon Sienna playground. All of this at an affordable price point in a maintenance-free community with easy access to highways and extensive shopping and restaurants. Welcome home!
Location
State IL
County Cook
Rooms
Basement Partial
Interior
Heating Natural Gas, Forced Air
Cooling Central Air
Fireplace N
Appliance Range, Dishwasher, Refrigerator, Washer, Dryer
Laundry In Unit
Exterior
Exterior Feature Porch, Storms/Screens
Garage Attached
Garage Spaces 2.0
Waterfront false
View Y/N true
Building
Lot Description Common Grounds
Foundation Concrete Perimeter
Sewer Public Sewer
Water Lake Michigan
New Construction false
Schools
Elementary Schools Robert Frost Elementary School
Middle Schools Oliver W Holmes Middle School
High Schools Wheeling High School
School District 21, 21, 214
Others
Pets Allowed Cats OK, Dogs OK
HOA Fee Include Exterior Maintenance,Lawn Care,Snow Removal
Ownership Condo
Special Listing Condition None
Read Less Info
Want to know what your home might be worth? Contact us for a FREE valuation!

Our team is ready to help you sell your home for the highest possible price ASAP
© 2024 Listings courtesy of MRED as distributed by MLS GRID. All Rights Reserved.
Bought with Tawnya McVicker • Keller Williams ONEChicago

"My job is to find and attract mastery-based agents to the office, protect the culture, and make sure everyone is happy! "






