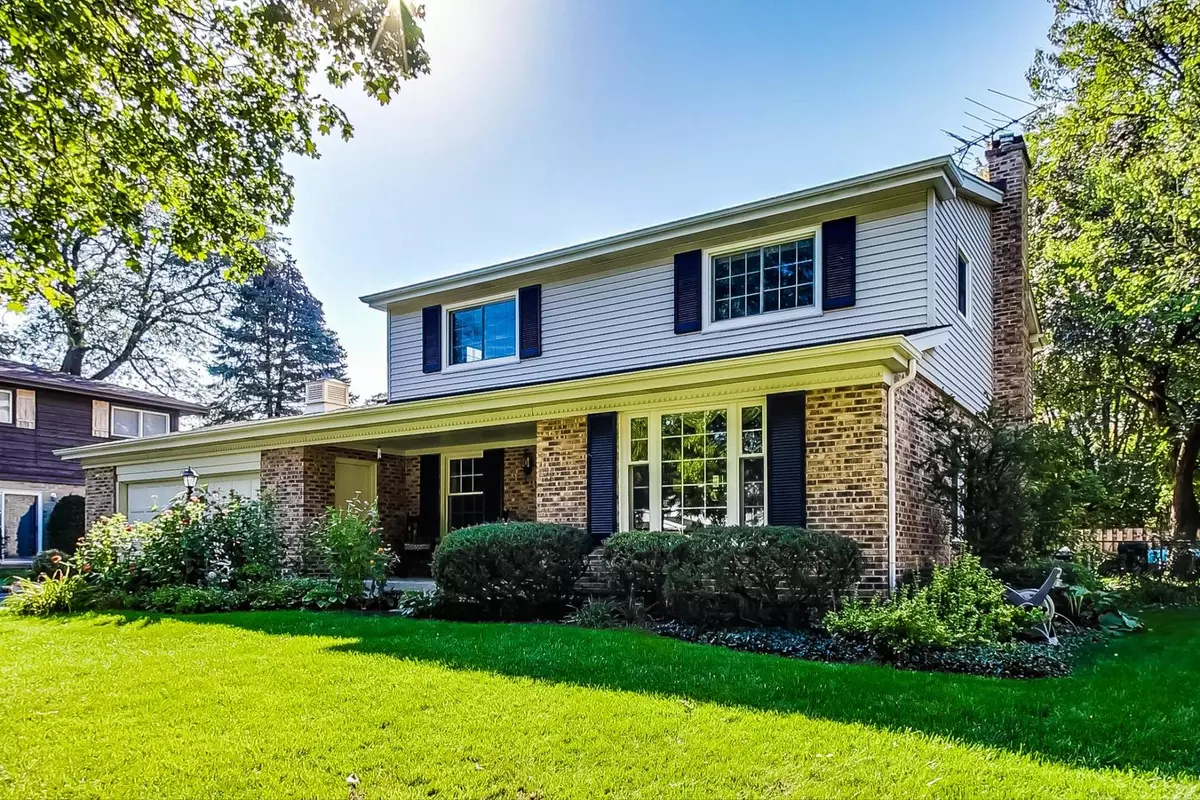$515,000
$525,000
1.9%For more information regarding the value of a property, please contact us for a free consultation.
4 Beds
2.5 Baths
2,226 SqFt
SOLD DATE : 12/20/2021
Key Details
Sold Price $515,000
Property Type Single Family Home
Sub Type Detached Single
Listing Status Sold
Purchase Type For Sale
Square Footage 2,226 sqft
Price per Sqft $231
Subdivision Westgate
MLS Listing ID 11225633
Sold Date 12/20/21
Style Colonial
Bedrooms 4
Full Baths 2
Half Baths 1
Year Built 1963
Annual Tax Amount $11,134
Tax Year 2020
Lot Size 8,450 Sqft
Lot Dimensions 88X135X94X101
Property Description
Welcome the perfect balance of space, upgrades, and location! Highly sought after location right in the sweet spot walking distance to downtown Arlington Heights, parks, pool, train, top schools and more! Big bright rooms filled with light and gorgeous views of the landscaped yard, beautiful hardwood floors, and a full finished basement. From the living room to dining room, kitchen to family room, there are many areas to make memories. The eat-in kitchen has all the most coveted features, gorgeous modern white countertops, stainless steel appliances, and hardwood floors! Head into the family room for a fire in the brick fireplace or use sliding the doors the oversized patio. Upstairs you'll find generous bedrooms, with fabulous closet space. An updated hall bathroom too! And a primary suite that has an attached full, and newly renovated bathroom. The basement is finished, and offers fantastic storage space. This is the hidden treasure, a flexible space that adjusts to any stage of life. An indulgent amount of space outside with stone patio and lush landscaping cultivated to create an oasis, fenced in too! 2-car attached garage. Walking distance to schools, parks, and entertainment. Newly redone front stamped and stained concrete front porch, in a sought after cut-de-sac location. close to Metra and highway access and TOP schools- Westgate, South, Rolling Meadows. Welcome home!
Location
State IL
County Cook
Community Clubhouse, Park, Pool, Tennis Court(S), Curbs, Sidewalks, Street Lights, Street Paved
Rooms
Basement Partial
Interior
Interior Features Hardwood Floors
Heating Natural Gas, Forced Air
Cooling Central Air
Fireplaces Number 1
Fireplaces Type Wood Burning
Fireplace Y
Appliance Range, Microwave, Dishwasher, Refrigerator, Washer, Dryer, Disposal
Laundry Gas Dryer Hookup, In Unit
Exterior
Exterior Feature Patio, Porch, Stamped Concrete Patio
Parking Features Attached
Garage Spaces 2.0
View Y/N true
Roof Type Asphalt
Building
Lot Description Cul-De-Sac
Story 2 Stories
Foundation Concrete Perimeter
Sewer Public Sewer
Water Lake Michigan
New Construction false
Schools
Elementary Schools Westgate Elementary School
Middle Schools South Middle School
High Schools Rolling Meadows High School
School District 25, 25, 214
Others
HOA Fee Include None
Ownership Fee Simple
Special Listing Condition None
Read Less Info
Want to know what your home might be worth? Contact us for a FREE valuation!

Our team is ready to help you sell your home for the highest possible price ASAP
© 2024 Listings courtesy of MRED as distributed by MLS GRID. All Rights Reserved.
Bought with Marybeth Durkin • Redfin Corporation

"My job is to find and attract mastery-based agents to the office, protect the culture, and make sure everyone is happy! "






