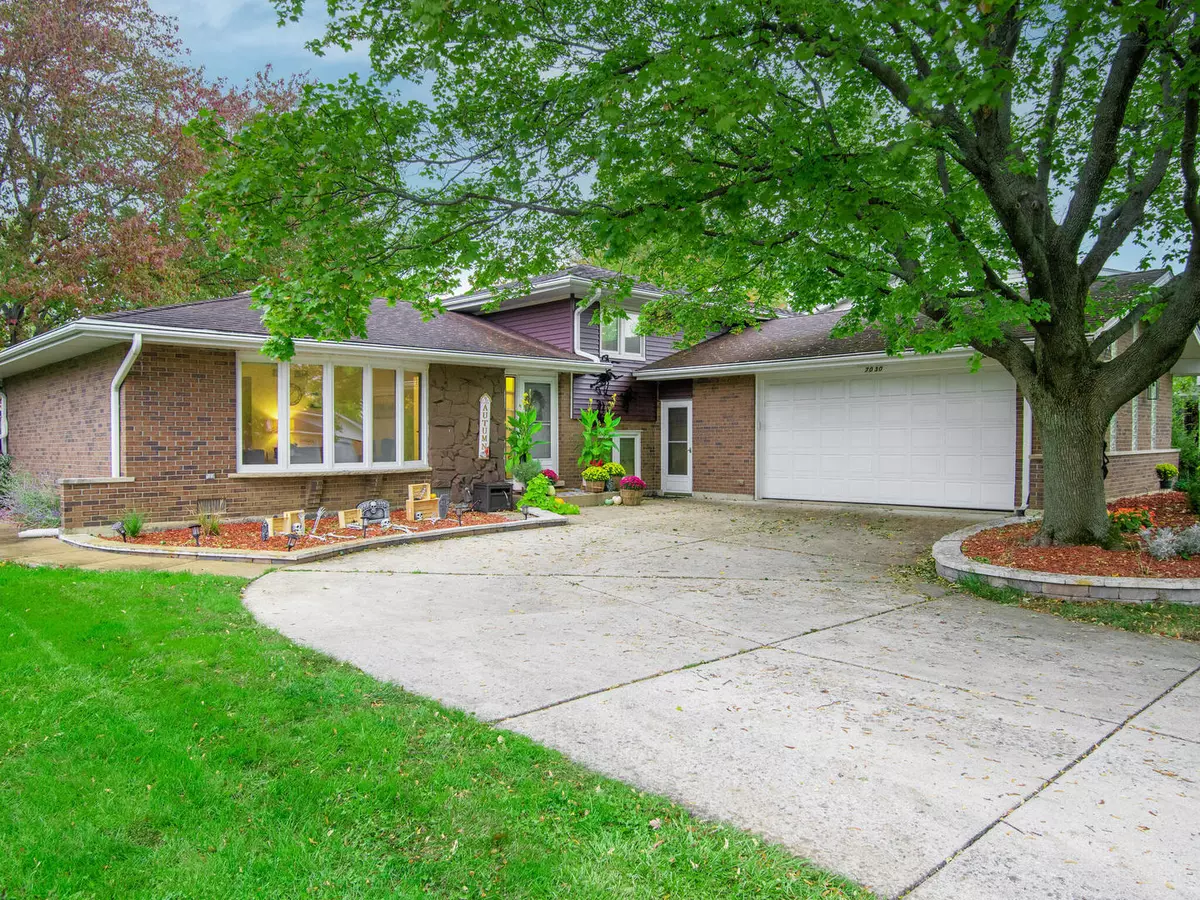$435,000
$419,900
3.6%For more information regarding the value of a property, please contact us for a free consultation.
4 Beds
3 Baths
2,376 SqFt
SOLD DATE : 12/09/2021
Key Details
Sold Price $435,000
Property Type Single Family Home
Sub Type Detached Single
Listing Status Sold
Purchase Type For Sale
Square Footage 2,376 sqft
Price per Sqft $183
Subdivision Dunham Place
MLS Listing ID 11252423
Sold Date 12/09/21
Bedrooms 4
Full Baths 3
Year Built 1977
Annual Tax Amount $6,025
Tax Year 2020
Lot Size 9,099 Sqft
Lot Dimensions 70X130X70X130
Property Description
*MULTIPLE OFFERS RECEIVED - Highest & Best Due EOD Friday, Oct 29* You will be happy you found this one!! So rare to find all Four bedrooms together on one level in this beautifully renovated split level in the friendliest neighborhood, Dunham Place! Dark hardwood floors walk you throughout the large living room & dining room, and wrap around to the must-have all white kitchen with basketweave marble backsplash, plenty of cabinets and room for a table or island, and even a full pantry. Plus, direct access to your new favorite room: a screened-in porch with glass sliding doors overlooking the amazing private fenced-in backyard featuring patio and shed, backing to an easement of green grass (so much extra space between the neighbors behind!!) You won't believe the size of the lower level -- an enormous 30X14 family room will fit your largest sectional to cozy up in front of the whitewashed fireplace. Tucked behind is where style meets function with your very own custom built-in bench and bookcases. Nothing was spared in the fully renovated bathroom featuring marble hexagon floor, rain shower, and upgraded custom glass -- just steps from the office or possible 5th bedroom. You will be so impressed by all the space! Upstairs, find four very generous sized bedrooms including a private professionally designed en-suite bathroom, as well as a LARGE hallway bath with double sinks and cast iron tub. This home boasts close attention to today's trends & style -- all freshly painted, new interior doors & lighting. You'll love calling Springside home!
Location
State IL
County Du Page
Community Curbs, Sidewalks, Street Lights, Street Paved
Rooms
Basement None
Interior
Interior Features Wood Laminate Floors
Heating Natural Gas, Forced Air
Cooling Central Air
Fireplaces Number 1
Fireplaces Type Gas Starter
Fireplace Y
Appliance Range, Microwave, Dishwasher, Refrigerator, High End Refrigerator, Washer, Dryer, Disposal
Exterior
Exterior Feature Patio, Screened Patio, Storms/Screens
Parking Features Attached
Garage Spaces 2.5
View Y/N true
Building
Lot Description Fenced Yard
Story Split Level
Foundation Concrete Perimeter
Sewer Public Sewer
Water Lake Michigan
New Construction false
Schools
School District 58, 58, 99
Others
HOA Fee Include None
Ownership Fee Simple
Special Listing Condition None
Read Less Info
Want to know what your home might be worth? Contact us for a FREE valuation!

Our team is ready to help you sell your home for the highest possible price ASAP
© 2024 Listings courtesy of MRED as distributed by MLS GRID. All Rights Reserved.
Bought with Robin Faetz • Coldwell Banker Realty

"My job is to find and attract mastery-based agents to the office, protect the culture, and make sure everyone is happy! "






