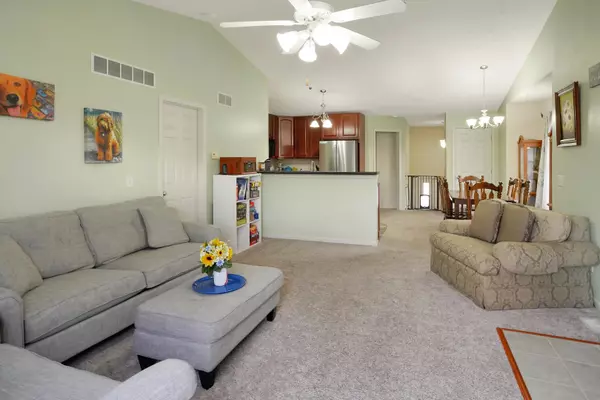$167,000
$165,000
1.2%For more information regarding the value of a property, please contact us for a free consultation.
2 Beds
3 Baths
1,659 SqFt
SOLD DATE : 12/03/2021
Key Details
Sold Price $167,000
Property Type Single Family Home
Sub Type Detached Single
Listing Status Sold
Purchase Type For Sale
Square Footage 1,659 sqft
Price per Sqft $100
Subdivision Beich Place
MLS Listing ID 11253367
Sold Date 12/03/21
Style Bi-Level
Bedrooms 2
Full Baths 3
HOA Fees $20/ann
Year Built 2003
Annual Tax Amount $3,744
Tax Year 2020
Lot Size 6,446 Sqft
Lot Dimensions 52 X 126
Property Description
Welcome Home to this beautiful house at 3903 Bluebell. The main level features vaulted ceilings, open floor plan and is clean and inviting throughout! The living room/kitchen/dining room are open and make for a great space to gather with friends and family. The kitchen has rich cherry cabinets, stainless appliances...including a five burner gas stove, french door fridge with bottom freezer, dishwasher and microwave. The master bedroom has vaulted ceilings, great natural lighting, 2 closets:) and a master bathroom that is amazing!! The master bathroom has a corner jetted tub , separate shower area and nice vanity with great cabinet space. There is a second large bedroom with a full bath on the main level. The walkout lower level could be used as another bedroom or another family/office/gym room. It has a full bathroom attached to the room. Make this room whatever you need to fit your needs. The lower level also has laundry area and storage under the stairs. There is additional storage in the shed in the backyard. The backyard is completely fenced. It also has 2 outdoor entertaining areas. The deck off the upper level and the patio located off the walk out lower level. Great house...Great neighborhood...= Your HOME!
Location
State IL
County Mc Lean
Rooms
Basement None
Interior
Interior Features Vaulted/Cathedral Ceilings
Heating Natural Gas
Cooling Central Air
Fireplaces Number 1
Fireplaces Type Gas Log
Fireplace Y
Exterior
Exterior Feature Deck, Patio
Garage Attached
Garage Spaces 2.0
Waterfront false
View Y/N true
Building
Story 2 Stories
Sewer Public Sewer
Water Public
New Construction false
Schools
Elementary Schools Pepper Ridge Elementary
Middle Schools Parkside Jr High
High Schools Normal Community West High Schoo
School District 5, 5, 5
Others
HOA Fee Include Other
Ownership Fee Simple w/ HO Assn.
Special Listing Condition None
Read Less Info
Want to know what your home might be worth? Contact us for a FREE valuation!

Our team is ready to help you sell your home for the highest possible price ASAP
© 2024 Listings courtesy of MRED as distributed by MLS GRID. All Rights Reserved.
Bought with Beth Herald • RE/MAX Choice

"My job is to find and attract mastery-based agents to the office, protect the culture, and make sure everyone is happy! "






