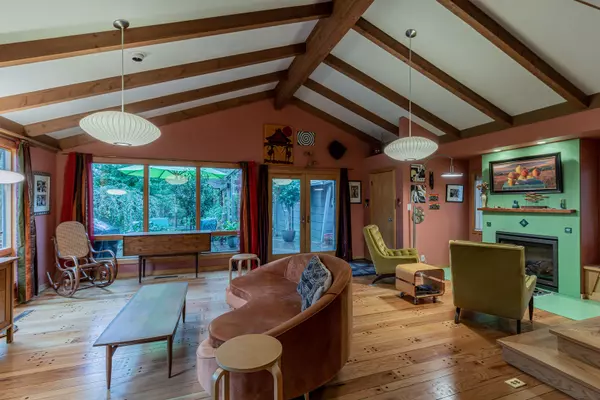$360,000
$359,900
For more information regarding the value of a property, please contact us for a free consultation.
3 Beds
2.5 Baths
2,580 SqFt
SOLD DATE : 11/30/2021
Key Details
Sold Price $360,000
Property Type Single Family Home
Sub Type Detached Single
Listing Status Sold
Purchase Type For Sale
Square Footage 2,580 sqft
Price per Sqft $139
Subdivision Country Club Manor
MLS Listing ID 11240394
Sold Date 11/30/21
Bedrooms 3
Full Baths 2
Half Baths 1
Year Built 1949
Annual Tax Amount $5,669
Tax Year 2020
Lot Dimensions 69X168X49.7X170
Property Description
Settled among the mature trees, this remarkable property has been carefully updated and renovated to create an amazing home! With so much work completed by local artisans and craftsmen, you'll find attention to detail and a comfortable feel throughout. Prairie style landscaping greets you in the drive and along the flagstone path to the front porch. Take a break at the entry to check out the covered patio and pergola, perfect to sit and enjoy the neighborhood! Step inside to discover an open entry and living room with wood floors, birch trim and woodwork and a custom divider and shelving. One of the many unique features of this home is the 2-story atrium. This central space is a focal point of the home and a comfortable spot to relax with a book. The kitchen is its own creative space with many updates: red and gray quartz counters, beautiful cabinets, tile backsplash and more. With open access to the family room and breakfast nook, you are connected to the other spaces but keep just enough separation. The family room is amazing with wood beams, cathedral ceilings, wood and slate flooring and multiple seating areas. You can cozy up by the fireplace flanked with custom built-in benches or enjoy the view of the backyard via the wall of windows. A fully remodeled bathroom is conveniently located between the two bedrooms on the main floor and features glass doors, tiled shower and floors and inventive cabinetry. (The Techline furniture in the office stays with the home!) The master suite, occupying the entire second floor, is another gem of local craftsmen, taking advantage of the 2-story atrium to maximize natural light and open space. The master bath and walk-in closets stand out with more custom wood work, built-in cabinets, a walk-in shower and resourceful benches. Did we mention the backyard? You'll love the two-tiered deck, pergola and private feel of this space. This home must be experienced in person to understand the quality and impression it gives! (This home has been pre-inspected for your convenience)
Location
State IL
County Champaign
Rooms
Basement Partial
Interior
Interior Features Vaulted/Cathedral Ceilings, Skylight(s), Hardwood Floors, First Floor Bedroom, First Floor Full Bath, Built-in Features, Walk-In Closet(s)
Heating Natural Gas
Cooling Central Air
Fireplaces Number 1
Fireplaces Type Gas Log
Fireplace Y
Appliance Refrigerator, Washer, Dryer
Laundry Laundry Chute, Sink
Exterior
Exterior Feature Deck, Patio
Garage Detached
Garage Spaces 2.0
View Y/N true
Roof Type Asphalt
Building
Story 1.5 Story
Sewer Public Sewer
Water Public
New Construction false
Schools
Elementary Schools Unit 4 Of Choice
Middle Schools Champaign/Middle Call Unit 4 351
High Schools Central High School
School District 4, 4, 4
Others
HOA Fee Include None
Ownership Fee Simple
Special Listing Condition None
Read Less Info
Want to know what your home might be worth? Contact us for a FREE valuation!

Our team is ready to help you sell your home for the highest possible price ASAP
© 2024 Listings courtesy of MRED as distributed by MLS GRID. All Rights Reserved.
Bought with Jon Fisher • MR. LANDMAN

"My job is to find and attract mastery-based agents to the office, protect the culture, and make sure everyone is happy! "






