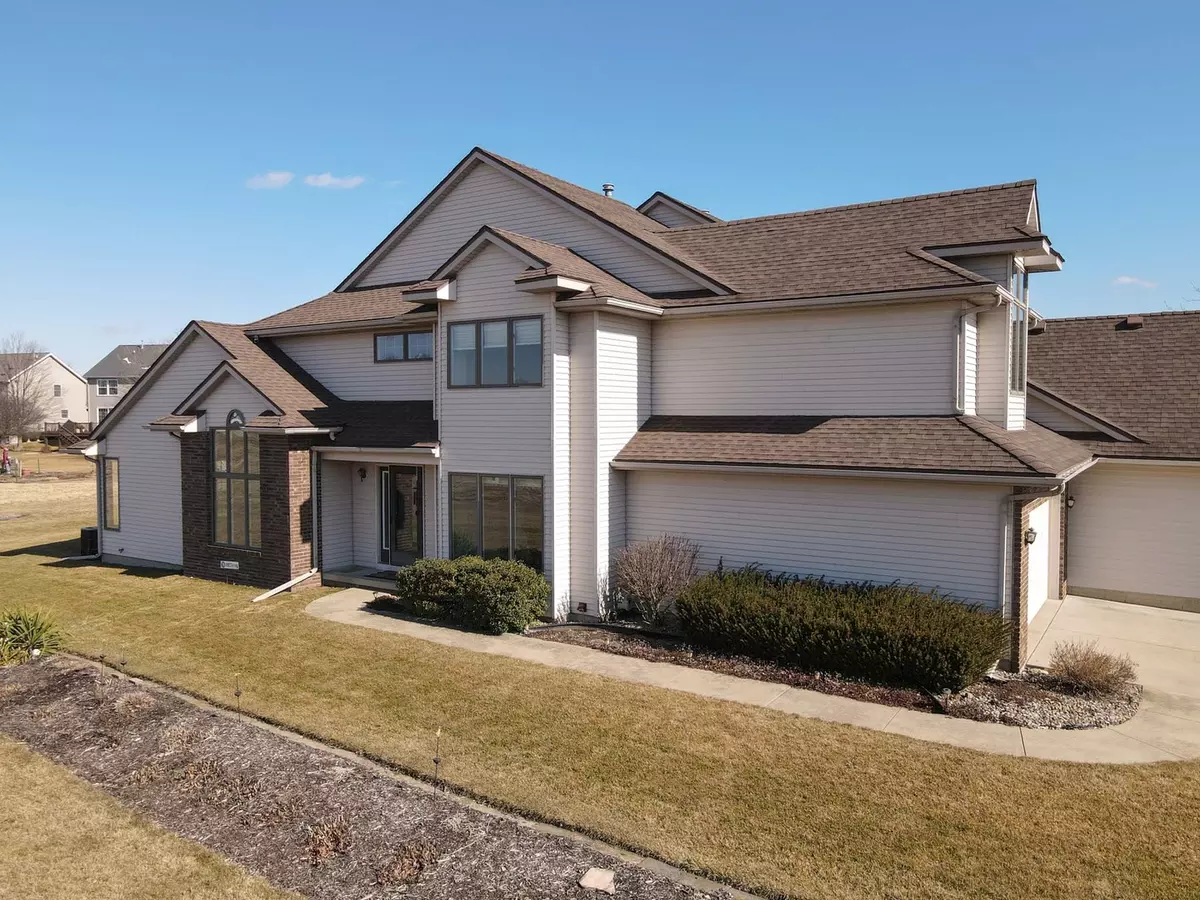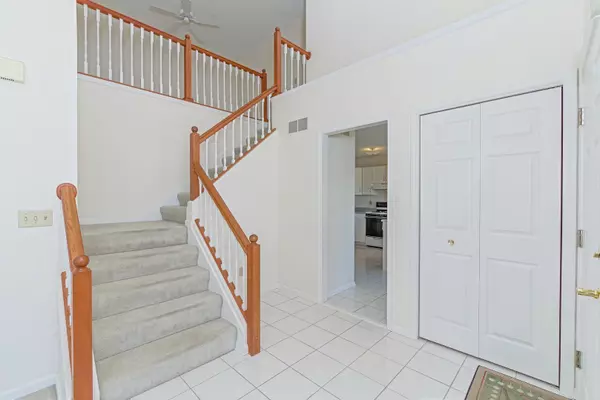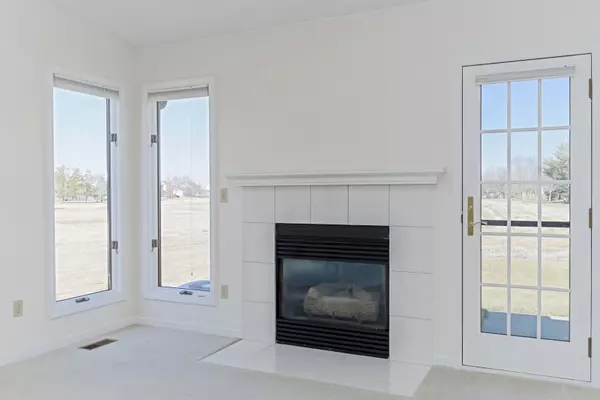$220,000
$220,000
For more information regarding the value of a property, please contact us for a free consultation.
3 Beds
2.5 Baths
2,612 SqFt
SOLD DATE : 05/06/2021
Key Details
Sold Price $220,000
Property Type Condo
Sub Type Condo
Listing Status Sold
Purchase Type For Sale
Square Footage 2,612 sqft
Price per Sqft $84
Subdivision Ironwood
MLS Listing ID 11007901
Sold Date 05/06/21
Bedrooms 3
Full Baths 2
Half Baths 1
HOA Fees $4/ann
Year Built 1991
Annual Tax Amount $4,083
Tax Year 2019
Lot Dimensions CONDO
Property Description
One of a kind unit with beautiful views of the 13th fairway and tee box at every turn. Open floor plan with 2 story entryway that leads into the large living room with vaulted ceilings with gas fireplace. There is an area in the living room that could be used as a dining area if desired. White, light and bright kitchen with plenty of cabinets, countertops and pantry closet. Main floor master bedroom measures 17x13 and has a vaulted ceiling & 2 closets (1 walk in closet and 1 regular closet). Master bath features ceramic tile flooring, whirlpool tub, separate shower and dual sink vanity. There is also a laundry room and half bath on the main floor. Upstairs are 2 bedroom measuring 15x12 & 13x11 a loft area and another full bath. Unfinished basement great for storage or a workshop. 2 car attached garage & patio. This home lends itself to the wonderful views of Ironwood Golf Course! MUST SEE!
Location
State IL
County Mc Lean
Rooms
Basement Partial
Interior
Interior Features Vaulted/Cathedral Ceilings, First Floor Bedroom, First Floor Laundry, First Floor Full Bath, Laundry Hook-Up in Unit, Walk-In Closet(s)
Heating Natural Gas
Cooling Central Air
Fireplaces Number 1
Fireplaces Type Gas Log
Fireplace Y
Appliance Range, Dishwasher, Refrigerator, Washer, Dryer, Disposal, Range Hood
Exterior
Exterior Feature Patio
Parking Features Attached
Garage Spaces 2.0
View Y/N true
Roof Type Asphalt
Building
Lot Description Golf Course Lot
Foundation Concrete Perimeter
Sewer Public Sewer
Water Public
New Construction false
Schools
Elementary Schools Prairieland Elementary
Middle Schools Parkside Jr High
High Schools Normal Community West High Schoo
School District 5, 5, 5
Others
Pets Allowed Cats OK, Dogs OK
HOA Fee Include None
Ownership Condo
Special Listing Condition None
Read Less Info
Want to know what your home might be worth? Contact us for a FREE valuation!

Our team is ready to help you sell your home for the highest possible price ASAP
© 2024 Listings courtesy of MRED as distributed by MLS GRID. All Rights Reserved.
Bought with Liliana Taimoorazi • Coldwell Banker Real Estate Group

"My job is to find and attract mastery-based agents to the office, protect the culture, and make sure everyone is happy! "






