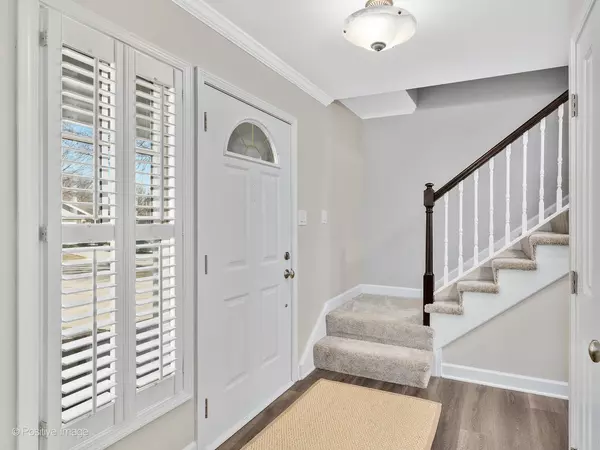$475,500
$439,700
8.1%For more information regarding the value of a property, please contact us for a free consultation.
4 Beds
2.5 Baths
2,058 SqFt
SOLD DATE : 04/14/2021
Key Details
Sold Price $475,500
Property Type Single Family Home
Sub Type Detached Single
Listing Status Sold
Purchase Type For Sale
Square Footage 2,058 sqft
Price per Sqft $231
Subdivision Dunham Place
MLS Listing ID 11019757
Sold Date 04/14/21
Style Colonial
Bedrooms 4
Full Baths 2
Half Baths 1
Year Built 1988
Annual Tax Amount $6,722
Tax Year 2019
Lot Size 7,657 Sqft
Lot Dimensions 69 X 111
Property Description
It doesn't get much better than this! Newly renovated Colonial with amazing natural light and efficient, open floor plan. This wonderful four bedroom, 2 1/2 bath home underwent an extensive renovation in 2020 and 2021 and is ready for the new owner. New windows (Oct. '20), new flooring (March '21) including low maintenance wide plank barn wood inspired vinyl flooring throughout the first floor, basement and master bedroom, new carpet in three other bedrooms, crown and base moldings, freshly painted throughout (March '21), new first floor light fixtures (March '21) and much, much more! The welcoming foyer entry features a large guest closet with open staircase to the second floor and access to a renovated powder room (March ' 21). Entertainment sized living and dining rooms that spill through to the stunning white kitchen (March '21) equipped with Craftsman style cabinets, under-cabinet lighting, glass front display cabinets with interior lighting, soft close drawers, pantry cabinet, white quartz counter-tops, breakfast bar, GE stainless appliances and large table space overlooking the adjacent family room and sliding glass doors to deck. Family room features vaulted ceiling with exposed center beam and inviting wood-burning fireplace with floor-to-ceiling brick facade. Four second floor bedrooms including primary bedroom suite with walk-in closet, primping station and private en suite bath with tub/shower. Large finished basement with rec room, bright office/5th bedroom, laundry/utility room and awesome storage space in the concrete floored crawl space. Convenient attached two car garage and new tear off roof (Oct. '20). Large deck with built-in bench and professionally landscaped front yard. Truly nothing left to do but move in and enjoy!
Location
State IL
County Du Page
Community Park, Curbs, Sidewalks, Street Paved
Rooms
Basement Partial
Interior
Interior Features Vaulted/Cathedral Ceilings, Walk-In Closet(s)
Heating Natural Gas, Forced Air
Cooling Central Air
Fireplaces Number 1
Fireplaces Type Wood Burning
Fireplace Y
Appliance Range, Microwave, Dishwasher, Refrigerator, Washer, Dryer, Disposal, Stainless Steel Appliance(s)
Laundry In Unit, Sink
Exterior
Exterior Feature Deck
Parking Features Attached
Garage Spaces 2.0
View Y/N true
Roof Type Asphalt
Building
Lot Description Landscaped, Mature Trees
Story 2 Stories
Sewer Public Sewer
Water Public
New Construction false
Schools
Elementary Schools Kingsley Elementary School
Middle Schools O Neill Middle School
High Schools South High School
School District 58, 58, 99
Others
HOA Fee Include None
Ownership Fee Simple
Special Listing Condition None
Read Less Info
Want to know what your home might be worth? Contact us for a FREE valuation!

Our team is ready to help you sell your home for the highest possible price ASAP
© 2024 Listings courtesy of MRED as distributed by MLS GRID. All Rights Reserved.
Bought with Mario Greco • Berkshire Hathaway HomeServices Chicago

"My job is to find and attract mastery-based agents to the office, protect the culture, and make sure everyone is happy! "






