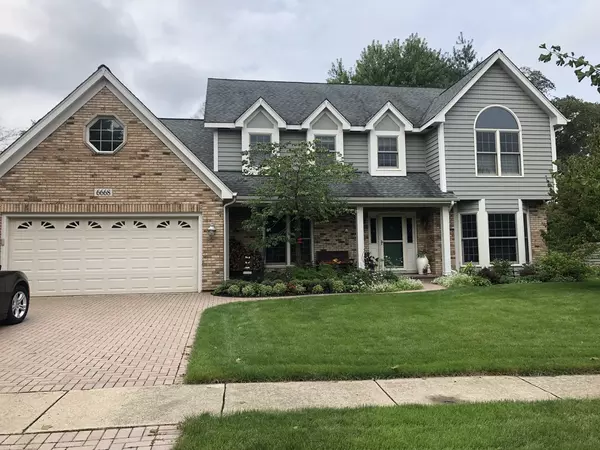$670,000
$669,000
0.1%For more information regarding the value of a property, please contact us for a free consultation.
4 Beds
2.5 Baths
3,150 SqFt
SOLD DATE : 04/23/2021
Key Details
Sold Price $670,000
Property Type Single Family Home
Sub Type Detached Single
Listing Status Sold
Purchase Type For Sale
Square Footage 3,150 sqft
Price per Sqft $212
Subdivision Seven Bridges
MLS Listing ID 11015145
Sold Date 04/23/21
Bedrooms 4
Full Baths 2
Half Baths 1
HOA Fees $20/ann
Year Built 1990
Annual Tax Amount $12,765
Tax Year 2019
Lot Size 0.350 Acres
Lot Dimensions 15246
Property Description
Spectacular Seven Bridges Estates Home in Coveted 203 School District! All the hard work has been done... Totally Renovated Kitchen and Master Bath, (2018), Newer Roof, HVAC, Marvin Windows, Deck and more. Over 4400 Sq. Ft. of Fabulous Living Space! Stunning Renovated Kitchen includes Beautiful 42" Chestnut Stained Red Leaf Maple Custom Cabinetry, Hardwood Floors, Gorgeous Granite Countertops, Tumbled Stone Backsplash, Built-In Wine Cabinet, Large Dining Area and Sleek 7 Ft. Island. This Entertainment Paradise opens to a Large Family Room with Vaulted Ceiling, Wet Bar and Huge Brick Wood Burning Fireplace. From the Kitchen, access the HUGE Newer Cedar Deck and Enjoy the Expansive Backyard of .35 acre. Great for Summertime BBQ's and Entertainment! From the Expansive Foyer, the First Floor also Boasts a Large Living Room and Dining Room that is Light and Bright, Gracious French Doors that open to a Generous Sized Den and an Updated Powder Room. Exquisite Master Bedroom Suite flaunts Vaulted Ceilings and a To Die For Renovated Master Bath with Glass Surround European Shower, Skylight, Modern Custom Cabinetry, Stunning Double Sink Vanity with Gleaming Marble Countertops! Large Walk-In Master Closet plus an Additional Double Door Closet! Completing the Second Floor are 3 Spacious Bedrooms and Hall Bath! But Wait... There's Still More! Finished Basement with Rec Room, Wet Bar, Fridge, Tons of Storage Closets and HUGE Storage Room with Built-In Work Bench! Brick Paver Driveway and Sidewalk. Inground Sprinkler system. The Whole Home has bee Freshly Painted in Today's Color Palate Inside and Out! Minutes to both Seven Bridges Parks, Tennis Court, Walking Trails, Forest Preserve, I355, I88, Dog Park, Health Club, Restaurants and More! Fabulous Home, Location and Community!
Location
State IL
County Du Page
Community Park, Tennis Court(S), Sidewalks, Street Lights, Street Paved
Rooms
Basement Full
Interior
Interior Features Vaulted/Cathedral Ceilings, Skylight(s), Bar-Wet, Hardwood Floors, First Floor Laundry, Built-in Features, Walk-In Closet(s), Bookcases, Granite Counters, Some Wall-To-Wall Cp
Heating Natural Gas
Cooling Central Air
Fireplaces Number 1
Fireplaces Type Wood Burning, Gas Starter
Fireplace Y
Appliance Microwave, Dishwasher, Refrigerator, Washer, Dryer, Disposal, Cooktop, Built-In Oven, Range Hood
Laundry Gas Dryer Hookup, Sink
Exterior
Exterior Feature Deck, Storms/Screens
Parking Features Attached
Garage Spaces 2.0
View Y/N true
Roof Type Asphalt
Building
Story 2 Stories
Foundation Concrete Perimeter
Sewer Public Sewer
Water Lake Michigan
New Construction false
Schools
Elementary Schools Meadow Glens Elementary School
Middle Schools Kennedy Junior High School
High Schools Naperville North High School
School District 203, 203, 203
Others
HOA Fee Include Insurance
Ownership Fee Simple w/ HO Assn.
Special Listing Condition None
Read Less Info
Want to know what your home might be worth? Contact us for a FREE valuation!

Our team is ready to help you sell your home for the highest possible price ASAP
© 2024 Listings courtesy of MRED as distributed by MLS GRID. All Rights Reserved.
Bought with Ginny Leamy • Compass

"My job is to find and attract mastery-based agents to the office, protect the culture, and make sure everyone is happy! "






