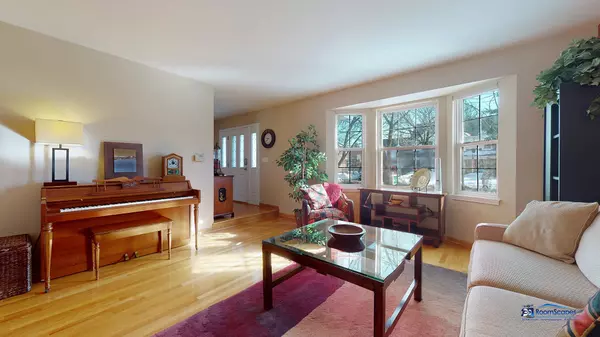$341,500
$329,000
3.8%For more information regarding the value of a property, please contact us for a free consultation.
4 Beds
3.5 Baths
2,202 SqFt
SOLD DATE : 04/23/2021
Key Details
Sold Price $341,500
Property Type Single Family Home
Sub Type Detached Single
Listing Status Sold
Purchase Type For Sale
Square Footage 2,202 sqft
Price per Sqft $155
Subdivision College Trail
MLS Listing ID 10994259
Sold Date 04/23/21
Style Traditional
Bedrooms 4
Full Baths 3
Half Baths 1
Year Built 1992
Annual Tax Amount $10,775
Tax Year 2019
Lot Dimensions 8276
Property Description
Ready to fall in love? One look and you'll know you've found your new dream home! This GORGEOUS HOME offers HARDWOOD FLOORS throughout the main level and a FINISHED BASEMENT. Featuring a PREMIUM LOCATION, relaxing evenings & weekends will be spent on the BRICK PAVER PATIO with WOODED VIEWS. You'll appreciate the SPACIOUS FLOOR PLAN and move-in ready condition. With BAY WINDOWS in the large living room and formal dining room. You'll enjoy cooking in the UPDATED KITCHEN with STAINLESS STEEL APPLIANCES & GRANITE COUNTERS. The breakfast area has a FRENCH DOOR to BRICK PATIO & FENCED BACKYARD. Cozy evenings will be spent around the family room's WOOD-BURNING BRICK FIREPLACE with CUSTOM BUILT-IN'S on each side. The master bedroom is accented by a cathedral ceiling, has walk-in closet & LUXURY SPA BATH with FREESTANDING SOAKER TUB, SEPARATE FULL BODY SPRAY SHOWER & GRANITE VANITY. Three additional bedrooms upstairs are all generously sized. The finished basement will be the popular place for games with a LARGE GREAT ROOM plus an exercise room, could be a home office or 5TH BEDROOM for guests with 3RD FULL BATH in basement. Plus laundry room and lots of storage space. ** Additional updates and improvements made in 2015: NEW ROOF, NEW SIDING, NEW GARAGE DOOR & OPENER, NEW HVAC, HEW HOT WATER HEATER & SUMP PUMP. ** Kitchen updates: new refrigerator 2015, new oven 2017, new dishwasher, disposal and microwave less than 6 years, new kitchen faucet 2016. ** NEW FENCE & SHED 2015. ** NEW EXTERIOR PAINT FALL 2020, new interior paint within last 5 years. ** Updated kitchen light fixtures, ceiling fans, several doors, front door keypad entry system. Great neighbors with a community pond, parks, tennis & basketball courts. Close to College of Lake County, walking/bike paths, Rollins Savanna forest preserve. Near Metra train for work commute. ** VIRTUAL 3D TOUR ** available, to preview the home safely and easily.
Location
State IL
County Lake
Community Park, Tennis Court(S), Lake, Sidewalks
Rooms
Basement Full
Interior
Interior Features Vaulted/Cathedral Ceilings, Hardwood Floors, Built-in Features, Walk-In Closet(s)
Heating Natural Gas, Forced Air
Cooling Central Air
Fireplaces Number 1
Fireplace Y
Appliance Range, Microwave, Dishwasher, Refrigerator, Disposal, Stainless Steel Appliance(s)
Laundry In Unit
Exterior
Exterior Feature Brick Paver Patio
Garage Attached
Garage Spaces 2.5
Waterfront false
View Y/N true
Roof Type Asphalt
Building
Lot Description Fenced Yard, Landscaped
Story 2 Stories
Foundation Concrete Perimeter
Sewer Public Sewer
Water Public
New Construction false
Schools
Elementary Schools Woodland Elementary School
Middle Schools Woodland Middle School
High Schools Grayslake Central High School
School District 50, 50, 127
Others
HOA Fee Include None
Ownership Fee Simple
Special Listing Condition None
Read Less Info
Want to know what your home might be worth? Contact us for a FREE valuation!

Our team is ready to help you sell your home for the highest possible price ASAP
© 2024 Listings courtesy of MRED as distributed by MLS GRID. All Rights Reserved.
Bought with Ashley Arzer • Redfin Corporation

"My job is to find and attract mastery-based agents to the office, protect the culture, and make sure everyone is happy! "






