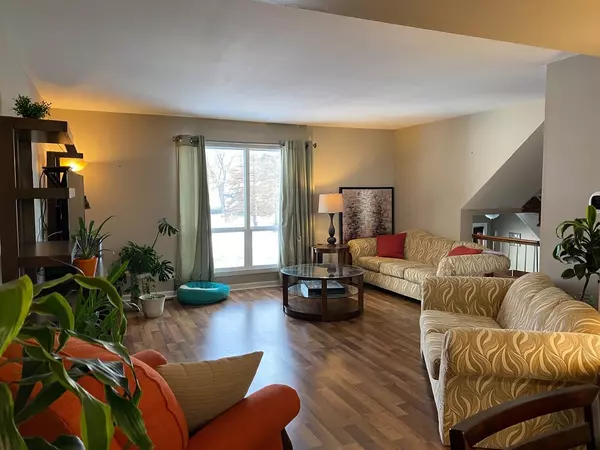$220,000
$205,000
7.3%For more information regarding the value of a property, please contact us for a free consultation.
3 Beds
2.5 Baths
1,410 SqFt
SOLD DATE : 03/15/2021
Key Details
Sold Price $220,000
Property Type Townhouse
Sub Type Townhouse-2 Story
Listing Status Sold
Purchase Type For Sale
Square Footage 1,410 sqft
Price per Sqft $156
Subdivision Barrington Square
MLS Listing ID 10997209
Sold Date 03/15/21
Bedrooms 3
Full Baths 2
Half Baths 1
HOA Fees $199/mo
Year Built 1974
Annual Tax Amount $3,776
Tax Year 2019
Property Description
Beautifully updated: 3 fabulous levels of living. Cozy basement family room, formal living & dining room w/ceiling fan. Kitchen has also been updated and has new kitchen stainless steel appliances. The kitchen leads to your own fenced in back yard with privacy fencing. Main floor also has a 1/2 bath with pedestal sink. Heading upstairs you will find 3 bedrooms along with Master bath and hallway full bath completely redone and updated (new showers, toilets, vanities, etc). This home also boasts: New A/C and furnace in 2019, new hardwood laminate flooring throughout in 2019, all windows replaced in 2013 with Pella double panes and tops that fold in for cleaning. Prime location across from Clubhouse! Come take a look, you won't be dissapointed!
Location
State IL
County Cook
Rooms
Basement Partial
Interior
Interior Features Wood Laminate Floors, Laundry Hook-Up in Unit, Storage, Some Window Treatmnt, Separate Dining Room, Some Storm Doors
Heating Natural Gas
Cooling Central Air
Fireplace Y
Appliance Range, Microwave, Dishwasher, Refrigerator, Washer, Dryer, Disposal, Stainless Steel Appliance(s)
Laundry In Unit
Exterior
Exterior Feature Patio, Porch, Storms/Screens, End Unit, Cable Access
Garage Attached
Garage Spaces 1.0
Community Features Exercise Room, Health Club, Park, Party Room, Indoor Pool, Pool, Tennis Court(s), Clubhouse
Waterfront false
View Y/N true
Roof Type Asphalt
Building
Lot Description Common Grounds, Corner Lot, Fenced Yard, Landscaped, Park Adjacent, Streetlights
Foundation Concrete Perimeter
Sewer Public Sewer
Water Public
New Construction false
Schools
Elementary Schools John Muir Elementary School
Middle Schools Albert Einstein Elementary Schoo
High Schools Hoffman Estates High School
School District 54, 54, 211
Others
Pets Allowed Cats OK, Dogs OK
HOA Fee Include Insurance,Clubhouse,Exercise Facilities,Pool,Exterior Maintenance,Lawn Care,Scavenger,Snow Removal
Ownership Fee Simple w/ HO Assn.
Special Listing Condition None
Read Less Info
Want to know what your home might be worth? Contact us for a FREE valuation!

Our team is ready to help you sell your home for the highest possible price ASAP
© 2024 Listings courtesy of MRED as distributed by MLS GRID. All Rights Reserved.
Bought with Angel Prodanov • REDCO, Inc.

"My job is to find and attract mastery-based agents to the office, protect the culture, and make sure everyone is happy! "






